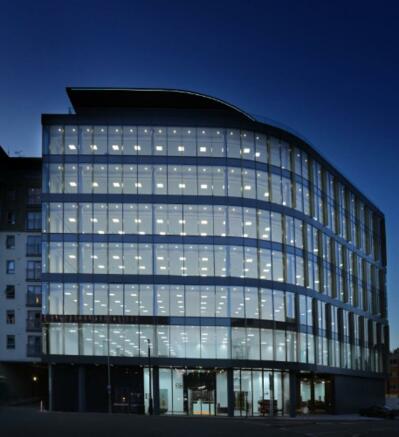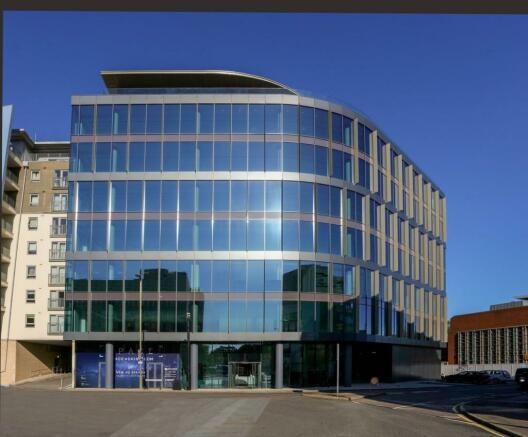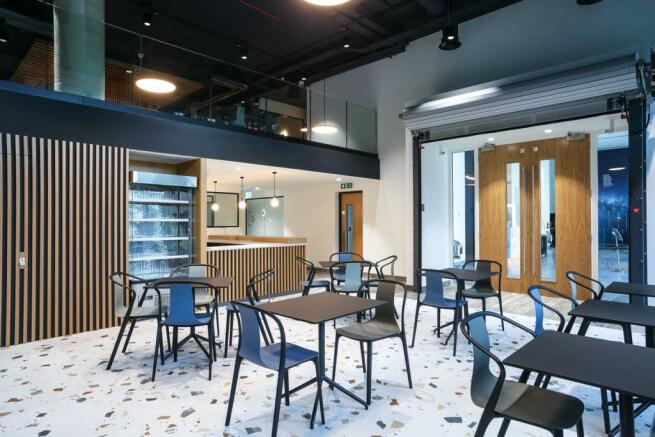Space, 70 Chertsey Road, Woking, GU21 6HA
- SIZE AVAILABLE
4,405-9,015 sq ft
409-838 sq m
- SECTOR
Office to lease
Lease details
- Lease available date:
- Now
- Lease type:
- Long term
Key features
- High Specification Build
- 4.9m clear floor to ceiling in reception
- Suspended ceilings
- LED Lighting
- VRF Air Conditioning
- 4 x 13 person lifts
- Bike Repair Station
- 100 cycle spaces
- Shower facilities
- 10 Electric parking spaces
Description
The first brand new office scheme in Woking for 5 years, Space offers large, open plan flexible floorplates totalling 85,667 sq.ft. Designed to a market leading specification, the building has a EPC ‘A’ rating and BREEAM "Excellent".
Space is an 85,667 sq.ft Grade A office building arranged over Basement, Ground and seven upper floors, with the following base specification.
The top floor features large outdoor terraces with a raised central ‘Sky Garden’, from which occupants will enjoy views to acres of green woodland at Horsell Common.
Woking is committed to an ambitious economic vision to be recognised, nationally and internationally, as a premier business location.
To help realise this vision, Woking town centre is undergoing a major physical transformation, with over £200m committed to creating a high quality, modern environment where businesses choose to locate, and where people aspire to live.
Viewings
For Viewings & Further Information, Please Contact Our Agents: BNP Paribas South East Real Estate - Ed Smith or Rebecca Hewitt
Planning class
B1
Technical spec
77 car parking spaces ratio 1:947 sq ft (IPMS3) inc. 4 disabled9 electric vehicle charging points100 cycle spaces4 x DDA-compliant 13 person passenger lift4.9m clear floor to ceiling height in receptionSuspended ceilings with intelligent PIR LED lightingRaised access floors 150mm voidVRV Air conditioningShowers in the basement and every floorChanging rooms, WCs, lockers and drying space in the basement2.9m clear floor to ceiling height on floors 1-6 (3.9m floor 7)Male & Female toilets on every floor
Viewings
For Viewings & Further Information, Please Contact Our Agents: BNP Paribas South East Real Estate - Ed Smith
Brochures
Space, 70 Chertsey Road, Woking, GU21 6HA
NEAREST STATIONS
Distances are straight line measurements from the centre of the postcode- Woking Station0.3 miles
- West Byfleet Station2.4 miles
- Worplesdon Station2.6 miles
Notes
Disclaimer - Property reference 18564-2. The information displayed about this property comprises a property advertisement. Rightmove.co.uk makes no warranty as to the accuracy or completeness of the advertisement or any linked or associated information, and Rightmove has no control over the content. This property advertisement does not constitute property particulars. The information is provided and maintained by BNP Paribas Real Estate Advisory & Property Management UK Limited, National Office Agency. Please contact the selling agent or developer directly to obtain any information which may be available under the terms of The Energy Performance of Buildings (Certificates and Inspections) (England and Wales) Regulations 2007 or the Home Report if in relation to a residential property in Scotland.
Map data ©OpenStreetMap contributors.




