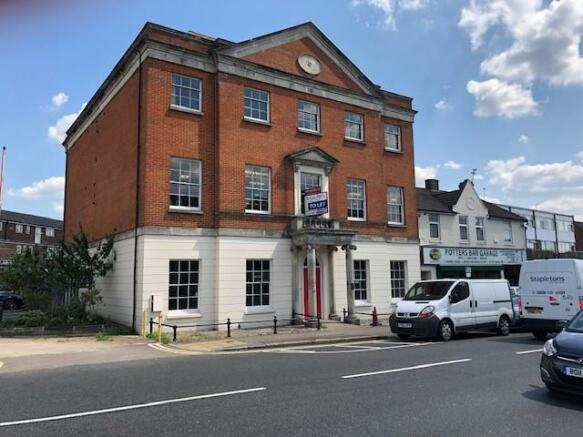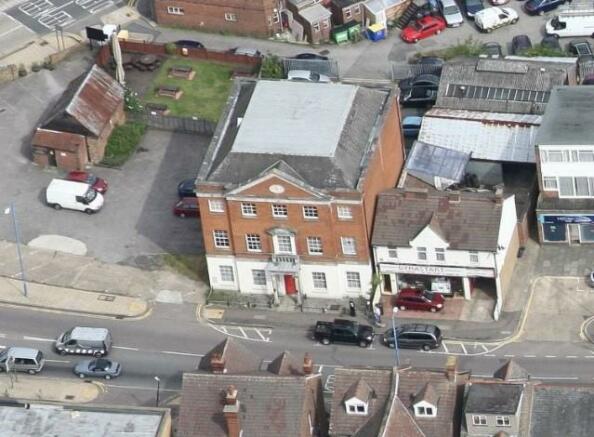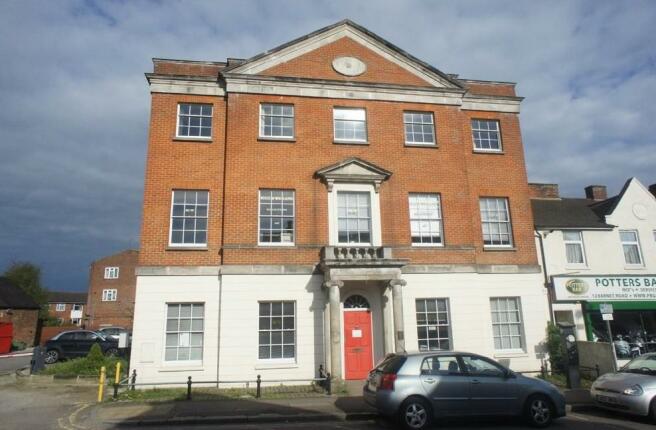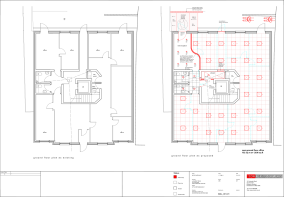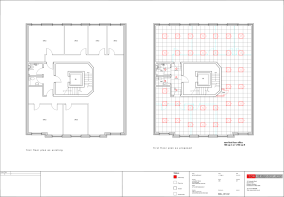4-6 Barnet Road Potters Bar
- SIZE AVAILABLE
6,220 sq ft
578 sq m
- SECTOR
Office for sale
Key features
- Prime Town Centre Location close to J25 M25
- Residential use refused!
- Gated parking for 13 cars
- Concrete floors
- Needs internal upgrades
Description
Potters Bar is a highly strategic and attractive location in the centre of the northern section of the M25.
It immediately adjoins Junction 24 and is close to the A1M at Junction 23 (South Mimms). It provides convenient access into North London via the A111 to Cockfosters and the A106 to Barnet.
Potters Bar has a fast electrified service to London Kings Cross / St Pancras (journey time approximately 15 minutes) with underground links at Finsbury Park to the Victoria and Piccadilly Lines.
The Northern Line terminates at New Barnet and the Victoria Line at Cockfosters.
LOCATION
Vehicular access is from Southgate Road heading to the M25 Junction. The property fronts on to Barnet Road.
This is part of the High Street central area and is a short walk from the major Tesco superstore. The station is approximately 10 minutes walk in Darkes Lane.
DESCRIPTION
Built in a classic Georgian style but in 1992 with concrete floors it provides four efficient open-plan levels. The third floor is used for archive storage and the others fully fitted as offices.
The building has a fine feature stone portico style front entrance.
The car park is located at the rear which is gated and provides spaces for 13 cars.
The accommodation is arranged around a central staircase and lift core with male and female toilets on each floor. The lift does not go the third floor.
The offices have raised access floors and gas fired central heating. There are tea points on the ground and first floor and a range of partitioning. The offices are in need of refurbishment.
APPROXIMATE FLOOR AREAS
Net Internal Gross Internal
Ground floor 1,552 sq ft 2,239 sq ft
First floor 1,798 sq ft 2,239 sq ft
Second floor 1,770 sq ft 2.239 sq ft
Third floor / storage 1,100 sq ft 1,312 sq ft
Total 6,220 sq ft 8,029 sq ft
RATEABLE VALUE
Please see the Valuation Office Agency. Indicated assessment £66,500. Amount payable 51.2% p.a. up to 31/03/2022.
TERMS
In addition to offices it is considered that the property has potential for a wide range of uses within the new flexible use Class E category that came into effect on 1 September 2020.
Guide Price £1.85m + VAT.
AVAILABILITY
The property is available for sale immediately with vacant possession.
INSPECTION
For further information please contact joint agents Duncan Perry, Duncan Perry & Co or Mike Davies or Daniel Hiller at Davies & Co.
NOTES:
Unless otherwise stated all prices, rents or other stated costs are subject to VAT (to be verified).
Under Anti-Money-Laundering Regulations we are required to obtain proof of identity for individuals and controlling Directors of companies on any sales or on lettings of more than €10,000 per month.
The Code of Practice on Commercial Leases recommends that you seek professional guidance before agreeing or signing a business tenancy.
Energy Performance Certificate: Category C (65)
The particulars contained within this brochure are believed to be correct but their accuracy cannot be guaranteed and they are therefore expressly excluded from any contract.
Brochures
4-6 Barnet Road Potters Bar
NEAREST STATIONS
Distances are straight line measurements from the centre of the postcode- Potters Bar Station0.8 miles
- Hadley Wood Station1.6 miles
- Brookmans Park Station2.3 miles
Notes
Disclaimer - Property reference 2920. The information displayed about this property comprises a property advertisement. Rightmove.co.uk makes no warranty as to the accuracy or completeness of the advertisement or any linked or associated information, and Rightmove has no control over the content. This property advertisement does not constitute property particulars. The information is provided and maintained by Davies & Co, Hatfield. Please contact the selling agent or developer directly to obtain any information which may be available under the terms of The Energy Performance of Buildings (Certificates and Inspections) (England and Wales) Regulations 2007 or the Home Report if in relation to a residential property in Scotland.
Map data ©OpenStreetMap contributors.
