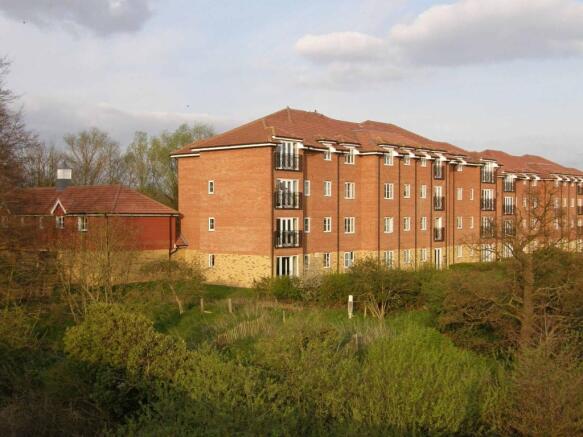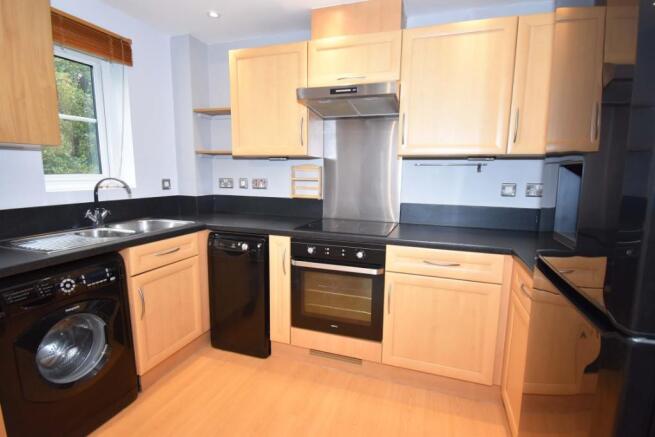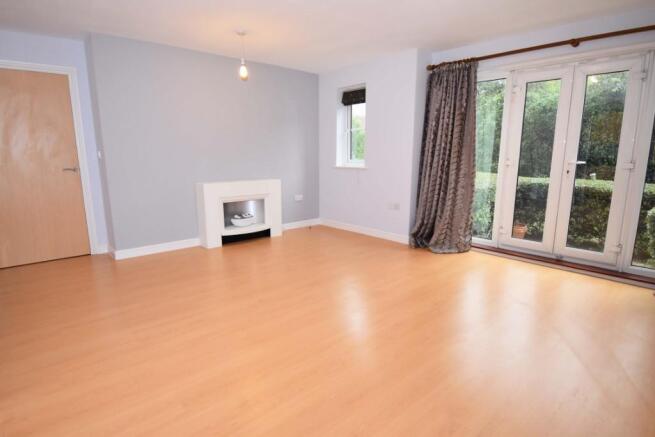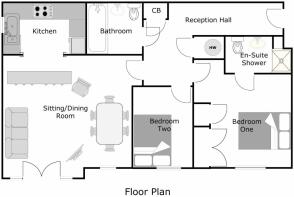Yukon Road, Broxbourne, Hertfordshire, EN10

Letting details
- Let available date:
- Ask agent
- Deposit:
- Ask agentA deposit provides security for a landlord against damage, or unpaid rent by a tenant.Read more about deposit in our glossary page.
- Min. Tenancy:
- Ask agent How long the landlord offers to let the property for.Read more about tenancy length in our glossary page.
- Let type:
- Long term
- Furnish type:
- Unfurnished
- Council Tax:
- Ask agent
- PROPERTY TYPE
Apartment
- BEDROOMS
2
- BATHROOMS
2
- SIZE
Ask agent
Key features
- A Spacious And Recently Refurbished Two Bedroom Ground Floor Apartment
- Reception Hall With Built In Storage Cupboard And Airing Cupboard
- Fitted Kitchen With Goods
- Spacious Sitting/Dining Room With Feature Electric Pebbled Fire
- Bedroom One with En-Suite Shower Room
- Second Good Size Bedroom
- Quality Fitted Bathroom
- Electric Heating and Double Glazed Windows
- Allocated Parking With Additional Visitor's Parking
- Lawned Communal Gardens With Direct Access From Sitting Room. Available Immediately
Description
Conveniently located being within minutes walk of Brookfield Farm Shopping Centre which amply caters for day to day requirements, whilst a choice of British Rail Stations to include Broxbourne and Cheshunt are but a short drive and provide fast and frequent access to London's Liverpool Street, Stansted Airport and Cambridge.
SUMMARY OF ACCOMMODATION
*RECEPTION HALL WITH BUILT-IN STORAGE CUPBOARD AND
AIRING CUPBOARD*
*SPACIOUS SITTING/DINING ROOM WITH FEATURE
ELECTRIC PEBBLED FIRE*
*FITTED KITCHEN WITH WHITE GOODS*
*BEDROOM ONE WITH EN-SUITE SHOWER ROOM*
*SECOND GOOD SIZE BEDROOM*
*QUALITY FITTED BATHROOM*
*ELECTRIC CENTRAL HEATING AND DOUBLE GLAZED UPVC WINDOWS*
*ALLOCATED PARKING WITH ADDITIONAL VISITORS PARKING*
*LAWNED COMMUNAL GARDENS WITH DIRECT ACCESS
FROM THE SITTING/DINING ROOM*
*AVAILABLE IMMEDIATELY*
*NO PETS* *NON SMOKERS*
A multi pane glazed door with matching side windows and adjacent entry phone system, affords access to:
COMMUNAL ENTRANCE HALL Staircase to all floors, courtesy lighting, letter boxes and a notice board. A solid ash door leads to:
The Apartment
RECEPTION HALL 16'10 x 10'10 (l-shaped) High level fuse box, beech wood effect flooring, built-in cupboard with shelving and airing cupboard housing the cold water header tank and hot water cylinder with fitted immersion heaters and slatted shelving. Ash doors to bedrooms, bathroom and:
GOOD SIZE SITTING/DINING ROOM 17'1 x 14'8 Enjoying a south westerly aspect with double glazed window and double glazed casement doors with matching side windows affording access onto a paved terrace and directly into the communal gardens. Feature electric pebbled fire with sandstone effect surround, entry phone system, night storage heater, beech wood effect flooring, TV and telephone points. Access to:
KITCHEN 10' x 6'3 Comprehensively fitted with a range of beech wall and base units incorporating frosted glazed display cabinets and ample working surfaces with matching splashbacks and one and a quarter bowl stainless steel sink drainer unit. Range of appliances to include; fridge/freezer, washing machine, slimline dishwasher electric fan assisted oven and grill with four ring halogen hob and illuminated extractor canopy above. Double glazed window to rear overlooking countryside, recess LED spotlighting and beech wood effect flooring.
BEDROOM ONE 11'10 x 13'2 (max) Double glazed window to side over looking the communal gardens and stream beyond. Range of built-in wardrobe cupboards providing ample hanging and storage facilities. Convector heater, TV and telephone points. Ash door to:
EN-SUITE SHOWER ROOM 7'10 x 4' Partly tiled with suite comprising; pedestal wash hand basin with chrome mono-bloc tap, close coupled w.c. and walk-in shower cubicle with thermostatically controlled shower and glass screen. Recess LED spotlighting, extractor fan, high level convector heater, wall light and shaver points.
BEDROOM TWO 9'5 x 7'4 Double glazed window to side, again enjoying views over the communal gardens.
BATHROOM 6'9 x 6'2 Partly tiled in quality decorative ceramics with travertine border and suite comprising; pedestal wash hand basin with chrome mono-bloc tap, close coupled w.c. and panelled bath with mixer tap and hand shower attachment. Recess LED spotlighting, extractor fan, high level convector heater, wall light and shaver points.
EXTERIOR
Situated to the north side of the development, the apartments are approached via a long driveway which leads into the communal parking area.
A major benefit of this apartment is that the sitting/dining room has casement doors leading straight into the communal gardens, which wrap themselves around to one side and are bordered by a stream and mature trees and shrubs. The south westerly aspect means that the large lawned area not only enjoys an excellent degree of seclusion but provides a delightful area to while away a summers afternoon.
COUNCIL TAX BAND. C (£1,953.88 as of 7th April 2025)
Redress Scheme: - The Property Ombudsman -
Clients' Money Protection Scheme: - Client Money Protect, Membership No. CMP003840 -
VIEWING: By appointment with Owners Sole Agents -
please contact: JEAN HENNIGHAN PROPERTIES - telephone
Important Note: These particulars have been prepared by Jean Hennighan Properties upon the instructions of the vendor(s) and do not constitute any part of a contract. Services, fittings and equipment referred to within have not been tested (unless otherwise stated) and no warranties can be given. All measurements are approximate and are for descriptive purposes only. Accordingly, the prospective tenant(s) must make their own enquiries regarding such matters. Det0334
Brochures
Full Brochure- COUNCIL TAXA payment made to your local authority in order to pay for local services like schools, libraries, and refuse collection. The amount you pay depends on the value of the property.Read more about council Tax in our glossary page.
- Ask agent
- PARKINGDetails of how and where vehicles can be parked, and any associated costs.Read more about parking in our glossary page.
- Allocated,Visitor
- GARDENA property has access to an outdoor space, which could be private or shared.
- Communal garden
- ACCESSIBILITYHow a property has been adapted to meet the needs of vulnerable or disabled individuals.Read more about accessibility in our glossary page.
- Ask agent
Yukon Road, Broxbourne, Hertfordshire, EN10
Add an important place to see how long it'd take to get there from our property listings.
__mins driving to your place
Notes
Staying secure when looking for property
Ensure you're up to date with our latest advice on how to avoid fraud or scams when looking for property online.
Visit our security centre to find out moreDisclaimer - Property reference 0334. The information displayed about this property comprises a property advertisement. Rightmove.co.uk makes no warranty as to the accuracy or completeness of the advertisement or any linked or associated information, and Rightmove has no control over the content. This property advertisement does not constitute property particulars. The information is provided and maintained by Jean Hennighan Properties, Broxbourne. Please contact the selling agent or developer directly to obtain any information which may be available under the terms of The Energy Performance of Buildings (Certificates and Inspections) (England and Wales) Regulations 2007 or the Home Report if in relation to a residential property in Scotland.
*This is the average speed from the provider with the fastest broadband package available at this postcode. The average speed displayed is based on the download speeds of at least 50% of customers at peak time (8pm to 10pm). Fibre/cable services at the postcode are subject to availability and may differ between properties within a postcode. Speeds can be affected by a range of technical and environmental factors. The speed at the property may be lower than that listed above. You can check the estimated speed and confirm availability to a property prior to purchasing on the broadband provider's website. Providers may increase charges. The information is provided and maintained by Decision Technologies Limited. **This is indicative only and based on a 2-person household with multiple devices and simultaneous usage. Broadband performance is affected by multiple factors including number of occupants and devices, simultaneous usage, router range etc. For more information speak to your broadband provider.
Map data ©OpenStreetMap contributors.







