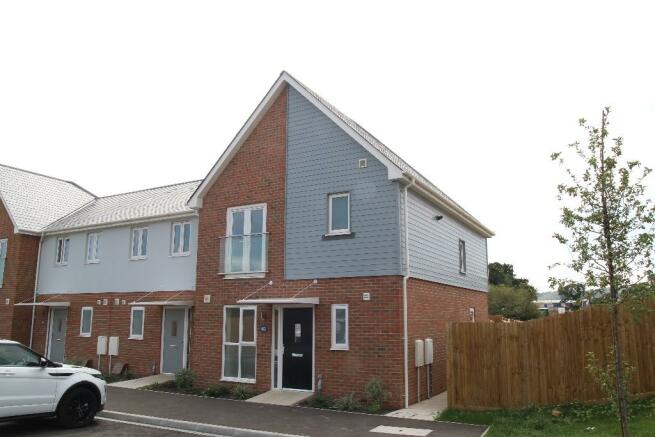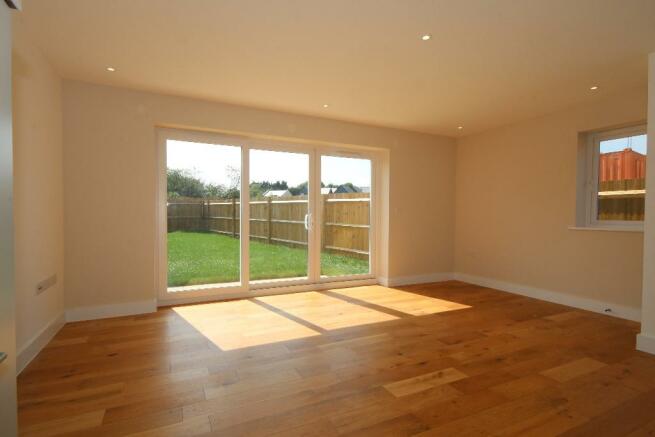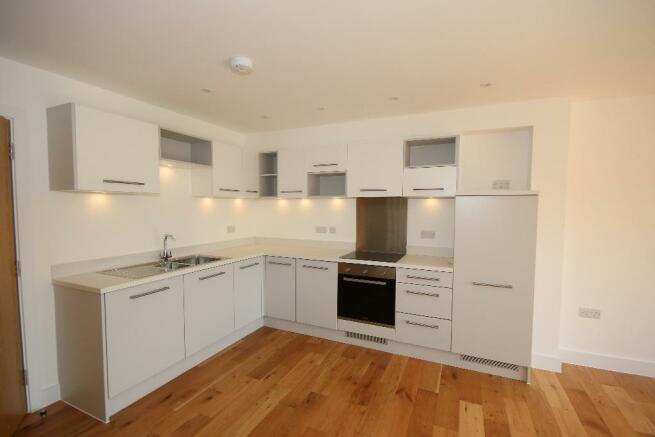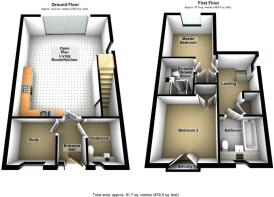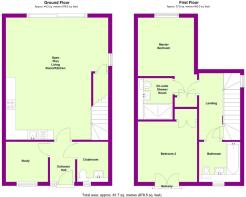Sunflower Lane, Polegate, East Sussex, BN26
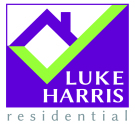
Letting details
- Let available date:
- 31/07/2024
- Deposit:
- £1,730A deposit provides security for a landlord against damage, or unpaid rent by a tenant.Read more about deposit in our glossary page.
- Min. Tenancy:
- Ask agent How long the landlord offers to let the property for.Read more about tenancy length in our glossary page.
- Let type:
- Long term
- Furnish type:
- Unfurnished
- Council Tax:
- Ask agent
- PROPERTY TYPE
Semi-Detached
- BEDROOMS
3
- BATHROOMS
2
- SIZE
950 sq ft
88 sq m
Key features
- Stunning family home
- Luxury open plan living room/kitchen
- 3/4 bedrooms
- Master with large en-suite shower
- Two/three further bedrooms
- Gas central heating with underfloor heating
- UPVC double glazing
- Solar PV roof panels
- Fenced rear garden
- Two allocated parking spaces
Description
With three/four bedrooms, including a master with a large en-suite shower, as well as two/three additional bedrooms, this property provides ample space for families or those needing a home office. Gas central heating with underfloor heating ensures year-round comfort, while UPVC double glazing adds an extra layer of insulation.
Step outside to the fenced rear garden, ideal for enjoying outdoor meals or simply soaking up the sunshine. Two allocated parking spaces provide convenience for residents and visitors alike.
Conveniently located near local amenities and transport links, this property offers easy access to everything you need. With nearby parks, schools, and shops, the surrounding area provides a vibrant and welcoming community for residents of all ages.
Available for long-term let from the end of July 2024, this unfurnished property is perfect for those looking for a comfortable and modern home in a well-connected location. Interested in viewing this beautiful family home? Contact us today to arrange a viewing.
Ground Floor
Entrance Hall
Front door with full height side glass, under floor heating.
Study/bedroom 4
2.16m (7'1") x 2.06m (6'9")
Window to the front, under floor heating.
Cloakroom
Window to the front, toilet with concealed cistern, wash basin, heated towel rail, under floor heating.
Open Plan Living Room/Kitchen
6.27m (20'7") x 5.25m (17'3")
Fitted with a comprehensive range of wall and base cabinets with inset stainless steel 1 ½ bowl sink unit, inset induction four-ring hob, multi-function single oven, extractor hood, fridge-freezer, dishwasher, washing machine with dryer, under cabinet lighting.
Living Area
Wooden flooring with under floor heating, sliding patio doors to the rear garden, side window, TV point, under stairs storage cupboard, staircase to the first floor.
First Floor
Landing
Window to side, airing cupboard housing gas central heating combi boiler, access to loft space.
Master Bedroom 3.99m (13'1") x 2.88m (9'5")
Window overlooking the rear garden, built in double wardrobe, door to
En-suite Shower Room
A spacious and luxury shower room with double shower cubicle and sliding door, toilet with concealed cistern and push button flush, wash basin, recessed illuminated wall mirror, heated towel rail, LED inset ceiling lights.
Bedroom 2
3.10m (10'2") x 3.04m (10')
Glazed double doors to glazed Juliette balcony, views over the front, built in double wardrobe.
Bedroom 3 2.75m (9') x 2.27m (7'5")
Window overlooking the rear garden.
Family Bathroom
Fully tiled walls to two sides, panelled bath with mixer tap, hand shower attachment and large shower head, sliding shower screen, toilet with concealed cistern and push button flush, wall mounted wash basin, tiled floor, heated towel rail.
Outside
Front Garden
Formal frontage, two allocated car parking spaces.
Rear Garden
Fenced boundaries, gated side access, paved patio, mainly laid to lawn.
Council Tax
Wealden District Council
£2,493.70 2024-25
EPC Rating
Band B (83B)
Deposit £1,730
- COUNCIL TAXA payment made to your local authority in order to pay for local services like schools, libraries, and refuse collection. The amount you pay depends on the value of the property.Read more about council Tax in our glossary page.
- Ask agent
- PARKINGDetails of how and where vehicles can be parked, and any associated costs.Read more about parking in our glossary page.
- Allocated
- GARDENA property has access to an outdoor space, which could be private or shared.
- Rear garden,Front garden
- ACCESSIBILITYHow a property has been adapted to meet the needs of vulnerable or disabled individuals.Read more about accessibility in our glossary page.
- Ask agent
Sunflower Lane, Polegate, East Sussex, BN26
NEAREST STATIONS
Distances are straight line measurements from the centre of the postcode- Polegate Station1.0 miles
- Hampden Park Station2.1 miles
- Pevensey & Westham Station2.5 miles
About the agent
Using an experienced estate agent is often the difference between selling and not selling. It’s also about achieving the best price, rather than any price.
The team behind Luke Harris residential have guided homeowners to sales success through economic ups and downs. We’re experts in the local market and, taking into account everything your home has to offer, will give you a free valuation that is realistic and reflects the speed with which you want to sell.
"Our honest opinion…"<
Notes
Staying secure when looking for property
Ensure you're up to date with our latest advice on how to avoid fraud or scams when looking for property online.
Visit our security centre to find out moreDisclaimer - Property reference LHR10207. The information displayed about this property comprises a property advertisement. Rightmove.co.uk makes no warranty as to the accuracy or completeness of the advertisement or any linked or associated information, and Rightmove has no control over the content. This property advertisement does not constitute property particulars. The information is provided and maintained by Luke Harris Residential, Seaford. Please contact the selling agent or developer directly to obtain any information which may be available under the terms of The Energy Performance of Buildings (Certificates and Inspections) (England and Wales) Regulations 2007 or the Home Report if in relation to a residential property in Scotland.
*This is the average speed from the provider with the fastest broadband package available at this postcode. The average speed displayed is based on the download speeds of at least 50% of customers at peak time (8pm to 10pm). Fibre/cable services at the postcode are subject to availability and may differ between properties within a postcode. Speeds can be affected by a range of technical and environmental factors. The speed at the property may be lower than that listed above. You can check the estimated speed and confirm availability to a property prior to purchasing on the broadband provider's website. Providers may increase charges. The information is provided and maintained by Decision Technologies Limited. **This is indicative only and based on a 2-person household with multiple devices and simultaneous usage. Broadband performance is affected by multiple factors including number of occupants and devices, simultaneous usage, router range etc. For more information speak to your broadband provider.
Map data ©OpenStreetMap contributors.
