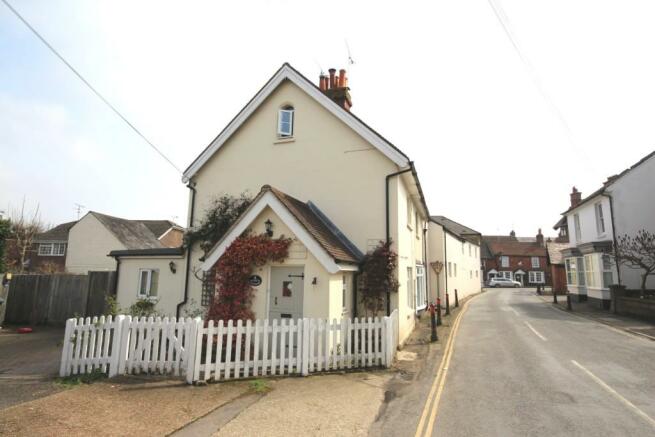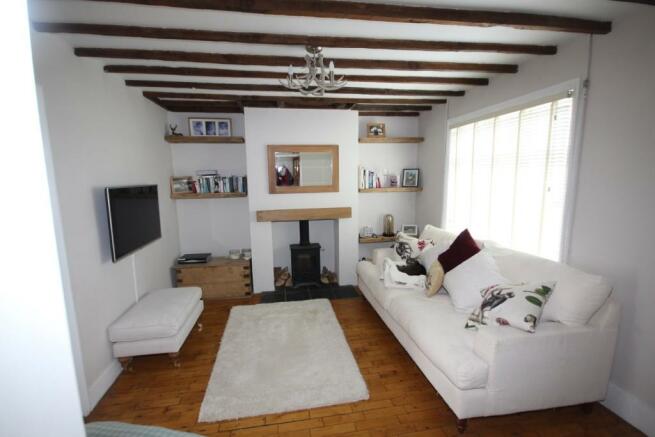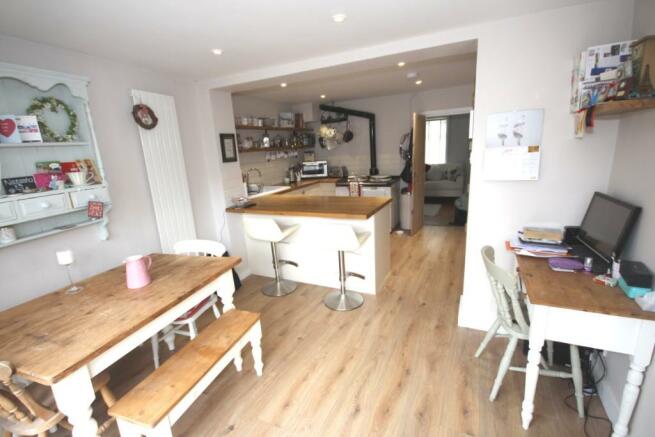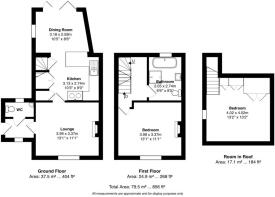
Church Street, Henfield, West Sussex, BN5

Letting details
- Let available date:
- 05/09/2024
- Deposit:
- Ask agentA deposit provides security for a landlord against damage, or unpaid rent by a tenant.Read more about deposit in our glossary page.
- Min. Tenancy:
- Ask agent How long the landlord offers to let the property for.Read more about tenancy length in our glossary page.
- Let type:
- Long term
- Furnish type:
- Unfurnished
- Council Tax:
- Ask agent
- PROPERTY TYPE
Semi-Detached
- BEDROOMS
2
- BATHROOMS
2
- SIZE
Ask agent
Key features
- Two Double Bedrooms
- Large Modern Fitted Kitchen/Diner
- Lounge With Log Burner
- Driveway For One Parked Car
- Rear Cottage Style Garden
Description
Description:
An attractive semi-detached cottage built of rendered elevations under a pitched tiled roof complemented by double-glazing and gas fired central heating. The cottage has been much improved and extended by the current owner over the past few years and has the benefit of a gas fired Aga.
The accommodation is arranged over three floors comprising on the ground floor entrance porch, cloakroom, sitting room with log burning stove and beamed ceiling and a kitchen/dining room that has been extended over recent years with bi folding doors onto the cottage style garden.
Stairs off the kitchen rise to the first floor landing, bedroom and bath/shower room. From the landing further stairs rise to the second floor where there is a large double bedroom.
Outside is a driveway for one car, side garden with access gate leading to the rear cottage style garden.
The accommodation in brief is as follows:
ENTRANCE Wooden and glazed stable door leading to:
ENTRANCE HALL Coats storage, double-glazed leadlight window, quarry tiled floor and plastered ceiling.
CLOAKROOM White suite comprising close coupled low-level w.c, corner wash hand basin with tiled splashback, radiator, leadlight double-glazed opaque window, access to small roof space and wall mounted 'Main' combi gas fired boiler supplying domestic hot water and central heating.
SITTING ROOM
Feature fireplace with inset log burning stove and wooden bressumer, shelved alcoves, t.v point, beamed ceiling, leadlight picture window overlooking front, stripped wooden floor, central heating thermostat and dimmer switches. Stripped wooden door leading to:
KITCHEN/DINING ROOM
Kitchen Area: Part ceramic tiled with range of base level units with wooden worksurfaces over incorporating inset ceramic one and a half bowl single drainer sink with monochrome tap, gas fired Aga (for cooking only). Peninsular unit with wooden worksurface over and space and plumbing under for washing machine, drawers and cupboards. Wall shelving and two understairs cupboards - one providIng space for an upright fridge/freezer and trip switch fuse box above, and one being shelved. Plastered ceiling with inset spotlights. Stripped wooden door leading to staircase to first floor. Dining Area: Space for table and chairs, radiator, bifold doors onto the garden, leadlight double-glazed window, breakfast bar from the peninsular unit within the kitchen.
FIRST FLOOR LANDING
Double radiator, plastered ceiling.
BEDROOM 1
Double-glazed window, double radiator, feature cast iron fireplace with basket and tiled hearth, stripped wooden floor, plastered ceiling, t.v point.
BATH/SHOWER ROOM
Part wood panelled with display shelf, claw foot roll top bath with mixer tap to hand shower, vanitory unit with inset wash hand basin and cupboards below. Close coupled low-level w.c, shower cubicle with thermostatic shower and pivot door. Stripped wooden floor, double-glazed window, plastered ceiling with inset spotlights, radiator/towel rail and wall shelving. From the landing stairs rise to:
BEDROOM 2
Double-glazed window, double radiator, range of fitted wardrobe cupboards, further cupboards with shelf above.
OUTSIDE SIDE GARDEN
Mainly paved with flower borders containing various shrubs.
DRIVEWAY FOR ONE CAR & COTTAGE STYLE REAR GARDEN
Slate patio with railway sleeper edging leading to brick paved area flanked by flower borders containing various shrubs, further rear slate patio providing space for table and chairs, side access gate and water tap.
- COUNCIL TAXA payment made to your local authority in order to pay for local services like schools, libraries, and refuse collection. The amount you pay depends on the value of the property.Read more about council Tax in our glossary page.
- Ask agent
- PARKINGDetails of how and where vehicles can be parked, and any associated costs.Read more about parking in our glossary page.
- Driveway
- GARDENA property has access to an outdoor space, which could be private or shared.
- Patio,Rear garden
- ACCESSIBILITYHow a property has been adapted to meet the needs of vulnerable or disabled individuals.Read more about accessibility in our glossary page.
- Ask agent
Church Street, Henfield, West Sussex, BN5
NEAREST STATIONS
Distances are straight line measurements from the centre of the postcode- Hassocks Station5.6 miles
About the agent
Since opening in April 2010 Stevens Lettings have built a highly regarded reputation and are now known as the most successful letting agency in the immediate local area, we pride ourselves on the many the recommendations we receive from our existing clients enabling us to build our portfolio and move out to surrounding areas, we let and manage property all over West & East Sussex.
We have achieved this by ensuring that our land
Notes
Staying secure when looking for property
Ensure you're up to date with our latest advice on how to avoid fraud or scams when looking for property online.
Visit our security centre to find out moreDisclaimer - Property reference 365. The information displayed about this property comprises a property advertisement. Rightmove.co.uk makes no warranty as to the accuracy or completeness of the advertisement or any linked or associated information, and Rightmove has no control over the content. This property advertisement does not constitute property particulars. The information is provided and maintained by Stevens, Henfield. Please contact the selling agent or developer directly to obtain any information which may be available under the terms of The Energy Performance of Buildings (Certificates and Inspections) (England and Wales) Regulations 2007 or the Home Report if in relation to a residential property in Scotland.
*This is the average speed from the provider with the fastest broadband package available at this postcode. The average speed displayed is based on the download speeds of at least 50% of customers at peak time (8pm to 10pm). Fibre/cable services at the postcode are subject to availability and may differ between properties within a postcode. Speeds can be affected by a range of technical and environmental factors. The speed at the property may be lower than that listed above. You can check the estimated speed and confirm availability to a property prior to purchasing on the broadband provider's website. Providers may increase charges. The information is provided and maintained by Decision Technologies Limited. **This is indicative only and based on a 2-person household with multiple devices and simultaneous usage. Broadband performance is affected by multiple factors including number of occupants and devices, simultaneous usage, router range etc. For more information speak to your broadband provider.
Map data ©OpenStreetMap contributors.





