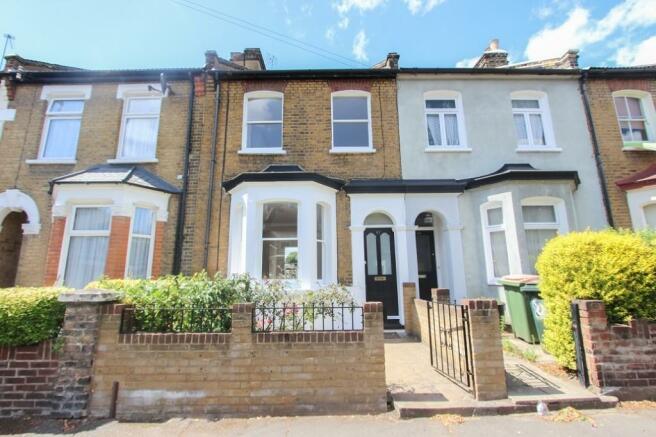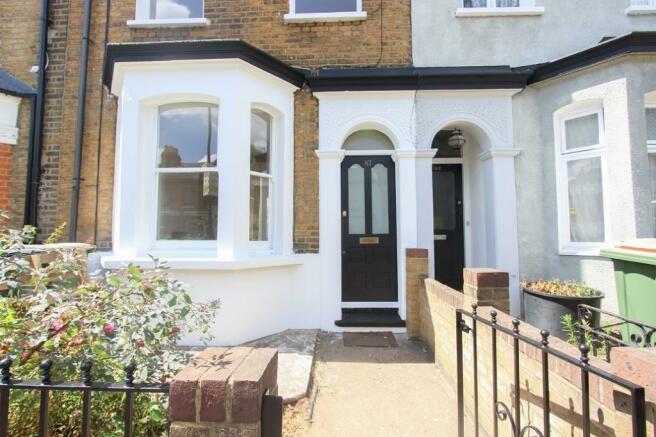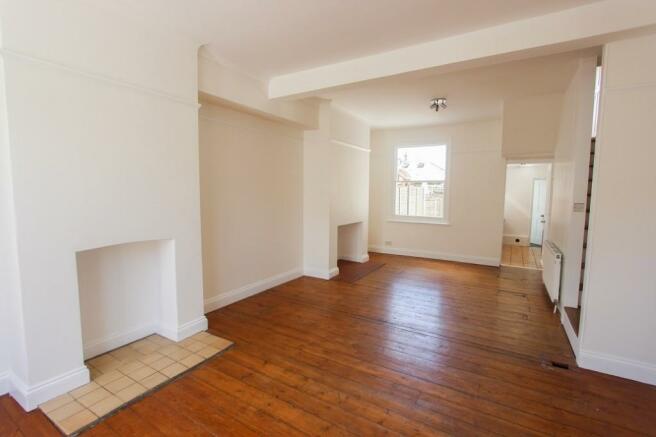Ridley Road, London, E7

Letting details
- Let available date:
- Now
- Deposit:
- £2,538A deposit provides security for a landlord against damage, or unpaid rent by a tenant.Read more about deposit in our glossary page.
- Min. Tenancy:
- 12 months How long the landlord offers to let the property for.Read more about tenancy length in our glossary page.
- Let type:
- Long term
- Furnish type:
- Unfurnished
- Council Tax:
- Ask agent
- PROPERTY TYPE
Terraced
- BEDROOMS
3
- BATHROOMS
1
- SIZE
904 sq ft
84 sq m
Key features
- Large Through Lounge
- Fitted Kitchen
- Fitted Bathroom
- Three Double Bedrooms
- Light And Airy Throughout
- Ample Living Space
- Short Walk To Wanstead Flats Common
- Walking Distance To Forest Gate And Wanstead Park Train Stations
- Situated In The Village Area Of Forest Gate
- PLEASE EMAIL YOUR ENQUIRY.
Description
Rildey Road is set within close proximity to many great amenities such as Forest Gate's Elizabeth Line (which provides access to Liverpool Street in just 14 minutes), and Wanstead Park train stations. In addition to excellent transport links, many great amenities are only a stone's throw away which include cafes, bars, and restaurants including The Golden Fleece, Pretty Decent Beer Co, Cider House E7, and The Holly Tree. You will also find many great community hubs close by, such as Forest Gate Works and The Reformery Pilates. Ridley Road also benefits from being within the catchment for Woodgrange Infant School and Godwin Junior School.
Available NOW, PLEASE EMAIL YOUR ENQUIRY.
-Sole Agents-
Ground Floor
Hallway
Entrance via enclosed porch, hard wood floor, access to through lounge.
Through Lounge
25'3 x 12'10 (into alcove)
7.70m x 3.91m (into alcove)
Sash bay windows to front and sash window to rear, hard wood floor, two radiators, under stairs storage cupboard housing gas and electric meters, access to first floor and fitted kitchen.
Fitted Kitchen
12'3 x 8'1
3.73m x 2.46m
Door accessing rear garden, two windows to side, tiled floor, part tiled walls, roll top work surface, stainless steel sink unit with mixer tap and drainer, plumbing for washing machine and dish washer, free standing fridge freezer, integrated oven with gas hob and extractor hood, units at eye and base level, wall mounted boiler.
Separate W/C
Opaque window to side, tiled floor, part tiled walls, low level W/C.
Bathroom
8'5 x 7'1
2.57m x 2.16m
Opaque window to rear, tiled floor, part tiled walls, hand wash basin, paneled bath with shower attachment, extractor fan, chrome heated towel rail.
First Floor
Split Level Landing
Hard wood floor, access to bedrooms one, two and three.
Bedroom One
11'5 x 13'3
3.48m x 4.04m
Sash windows front, fitted wardrobes into alcoves, radiator.
Bedroom Two
11'5 x 9'1
3.48m x 2.77m
Sash windows rear, fitted wardrobes into alcoves, radiator.
Bedroom Three
11'8 x 7'5
3.56m x 2.26m
Sash windows to side at dual aspect, hard wood floor, radiator.
Exterior
Rear Garden
Approximately 60ft, fence surround, 20ft to side return.
THE PROPERTY MISDESCRIPTION ACT 1991
Whilst Wilkinson Estate Agents endeavour to ensure the accuracy of property details produced and displayed, we have not tested any apparatus, equipment, fixtures and fittings or services so we cannot verify that they are connected, in working order or fit for the purpose. Photographs are for illustration only and may depict items not included in the sale of the property. Floor plans and measurements should not be relied upon for the purchase of carpets and any other fittings. Neither have we had a sight of the legal documents to verify the Freehold or Leasehold status of any property. A buyer is advised to obtain verification from their Solicitor and/or Surveyor. A Buyer must check the availability of any property and make an appointment to view before embarking on any journey to see a property.
- COUNCIL TAXA payment made to your local authority in order to pay for local services like schools, libraries, and refuse collection. The amount you pay depends on the value of the property.Read more about council Tax in our glossary page.
- Ask agent
- PARKINGDetails of how and where vehicles can be parked, and any associated costs.Read more about parking in our glossary page.
- Ask agent
- GARDENA property has access to an outdoor space, which could be private or shared.
- Yes
- ACCESSIBILITYHow a property has been adapted to meet the needs of vulnerable or disabled individuals.Read more about accessibility in our glossary page.
- Ask agent
Ridley Road, London, E7
NEAREST STATIONS
Distances are straight line measurements from the centre of the postcode- Wanstead Park Station0.4 miles
- Manor Park Station0.5 miles
- Woodgrange Park Station0.5 miles
About the agent
At Wilkinson Estate Agents we pride ourselves on our professionalism, friendliness and knowledge of the area. Knowing the property market as we do, we keep up to date with the local and national markets and strive to be the best in our field of expertise.
We understand that it is crucial to have the best estate agent by your side as you contemplate the purchase, letting or sale of a property. The fact is, this is one of the biggest transactions of your life that absolutely requires frie
Industry affiliations



Notes
Staying secure when looking for property
Ensure you're up to date with our latest advice on how to avoid fraud or scams when looking for property online.
Visit our security centre to find out moreDisclaimer - Property reference 87RidleyRoadE7. The information displayed about this property comprises a property advertisement. Rightmove.co.uk makes no warranty as to the accuracy or completeness of the advertisement or any linked or associated information, and Rightmove has no control over the content. This property advertisement does not constitute property particulars. The information is provided and maintained by Wilkinson Estate Agents, London. Please contact the selling agent or developer directly to obtain any information which may be available under the terms of The Energy Performance of Buildings (Certificates and Inspections) (England and Wales) Regulations 2007 or the Home Report if in relation to a residential property in Scotland.
*This is the average speed from the provider with the fastest broadband package available at this postcode. The average speed displayed is based on the download speeds of at least 50% of customers at peak time (8pm to 10pm). Fibre/cable services at the postcode are subject to availability and may differ between properties within a postcode. Speeds can be affected by a range of technical and environmental factors. The speed at the property may be lower than that listed above. You can check the estimated speed and confirm availability to a property prior to purchasing on the broadband provider's website. Providers may increase charges. The information is provided and maintained by Decision Technologies Limited. **This is indicative only and based on a 2-person household with multiple devices and simultaneous usage. Broadband performance is affected by multiple factors including number of occupants and devices, simultaneous usage, router range etc. For more information speak to your broadband provider.
Map data ©OpenStreetMap contributors.



