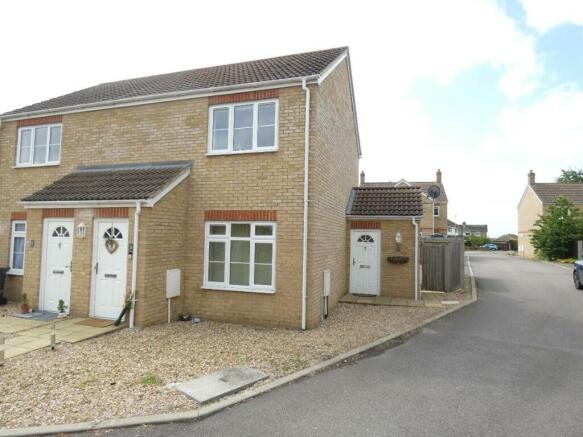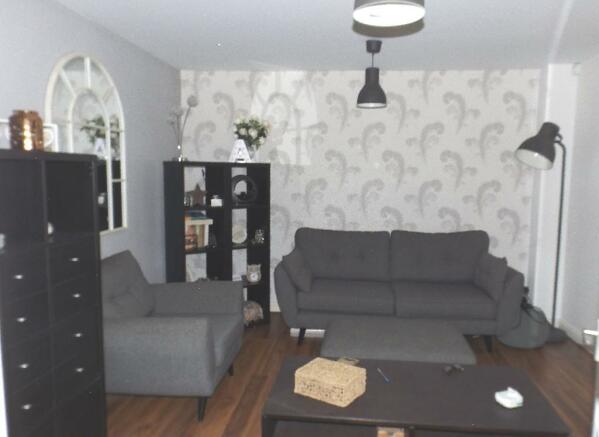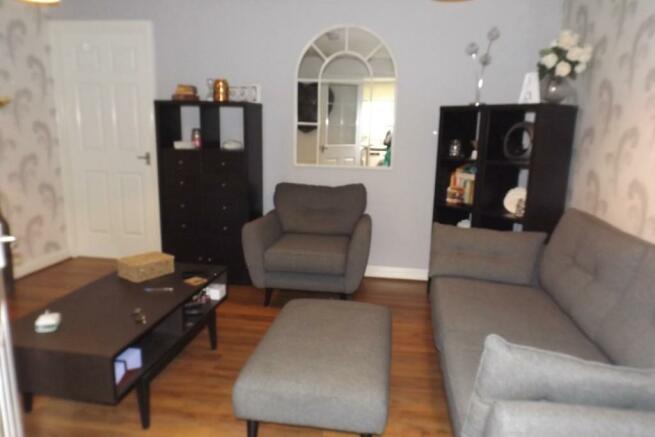Larkins Close, Potton

- PROPERTY TYPE
Ground Flat
- BEDROOMS
1
- SIZE
Ask agent
Key features
- An Recently Built Ground Floor Modern Flat
- Built in 2015 to High Level and part of a small development
- One Bedroom
- Entrance Hall and Lounge both with Laminate Wood Flooring
- Fitted Kitchen with Integrated Appliances
- Modern Bathroom
- Double Glazing
- Gas Radiator Central Heating
- Enclosed Rear Garden
- NO UPWARD CHAIN
Description
Potton is a small historic Georgian market town with a variety of shops and amenities located around the central Market Square. Excellent commuter railway links to London from both Sandy and Biggleswade with a 40 minute commute. Potton is also home to the John O'Gaunt golf club as well as having a variety public houses serving food. There are doctors, dentist, vets and good Lower and Middle schools also Nursery schools. The A1, A14 & M11 are within easy reach.
WE STRONGLY RECOMMEND VIEWING THIS IMMACULATE GROUND FLOOR FLAT WHICH WAS BUILT IN 2015 AS PART OF A SMALL EXECUTIVE DEVELOPMENT BUILT BY A LOCAL BUILDER AND WITHIN WALKING DISTANCE OF THE TOWN CENTRE.
THIS MODERN FLAT BENEFITS FROM A PRIVATE ENCLOSED GARDEN AND IS OFFERED FOR SALE WITH NO UPWARD CHAIN.
THE FLAT
Front door with opaque arch shaped opaque glazing inset and outside light to:-
ENTRANCE HALL:-
Laminate wood flooring. Storage area with fuse box. Radiator. Alarm control pad. Loft access. Panel door to bathroom and bedroom. Half glazed doors to kitchen and:-
LOUNGE:- 13'2" x 11'9"
Laminate wood floor. Radiator. TV point. Smoke alarm. Heat regulator. Half glazed door to:-
KITCHEN:- 7'9" x 7'2"
uPVC double glazed window with blind fitted. Range of white gloss units to eye and base level to include cupboards and drawers. Built in stainless steel electric oven with ceramic hob and stainless steel extractor hood over. Integrated fridge and freezer. Stainless steel sink unit with chrome mixer tap. Gas boiler to eye level with controls under. Complementary tiled splash backs. Roll top work surface. Plumbing for washing machine. Loft access. Ceramic tiled floor.
BEDROOM:- 9'6" x 9'1"
uPVC double glazed window to front elevation. Carpet fitted. Radiator. Fitted unit to include single wardrobe to either side of bed with two double bridging cupboards with display shelf under.
BATHROOM:-
uPVC double glazed window to rear elevation. Three piece suite in a white colour scheme to comprise:- Low level wc, wash hand basin with chrome mixer tap and panelled bath with chrome mixer tap with shower over. Full tiling to walls with decorative dado tile inset. Extractor. Recessed spot lights. Chrome ladder style radiator. Ceramic tiled floor.
OUTSIDE
GARDEN:- L SHAPED :- 30'3" X 29'8" MAX
Paved patio. Laid to lawn x 2. Paved pathway. Fenced and enclosed. Wood gate leading to front of property.
FRONT:-
Gravel area and paved pathway to front door.
PARKING:-
Allocated tarmac parking.
LEASE:- 999 Years from March 2016
GROUND RENT:- Ground rent for the building is zero, as agreed between the 3 owners (company is called 1-3 Larkins Close Leaseshold Management Company), any repairs would be paid for equally between the 3 properties.
Buildings insurance costs approximately £180 per annum and is split equally between the three properties.
Management charge is £30 per month (The management company is owned by the 13 properties)
EPC= C
Council Tx= Band A
- COUNCIL TAXA payment made to your local authority in order to pay for local services like schools, libraries, and refuse collection. The amount you pay depends on the value of the property.Read more about council Tax in our glossary page.
- Ask agent
- PARKINGDetails of how and where vehicles can be parked, and any associated costs.Read more about parking in our glossary page.
- Yes
- GARDENA property has access to an outdoor space, which could be private or shared.
- Yes
- ACCESSIBILITYHow a property has been adapted to meet the needs of vulnerable or disabled individuals.Read more about accessibility in our glossary page.
- Ask agent
Larkins Close, Potton
Add an important place to see how long it'd take to get there from our property listings.
__mins driving to your place
About Alex McCarthy Independent Estate and Letting Agents, Potton
26A Market Square Potton Sandy Bedfordshire, SG19 2NP



Your mortgage
Notes
Staying secure when looking for property
Ensure you're up to date with our latest advice on how to avoid fraud or scams when looking for property online.
Visit our security centre to find out moreDisclaimer - Property reference amc2015. The information displayed about this property comprises a property advertisement. Rightmove.co.uk makes no warranty as to the accuracy or completeness of the advertisement or any linked or associated information, and Rightmove has no control over the content. This property advertisement does not constitute property particulars. The information is provided and maintained by Alex McCarthy Independent Estate and Letting Agents, Potton. Please contact the selling agent or developer directly to obtain any information which may be available under the terms of The Energy Performance of Buildings (Certificates and Inspections) (England and Wales) Regulations 2007 or the Home Report if in relation to a residential property in Scotland.
*This is the average speed from the provider with the fastest broadband package available at this postcode. The average speed displayed is based on the download speeds of at least 50% of customers at peak time (8pm to 10pm). Fibre/cable services at the postcode are subject to availability and may differ between properties within a postcode. Speeds can be affected by a range of technical and environmental factors. The speed at the property may be lower than that listed above. You can check the estimated speed and confirm availability to a property prior to purchasing on the broadband provider's website. Providers may increase charges. The information is provided and maintained by Decision Technologies Limited. **This is indicative only and based on a 2-person household with multiple devices and simultaneous usage. Broadband performance is affected by multiple factors including number of occupants and devices, simultaneous usage, router range etc. For more information speak to your broadband provider.
Map data ©OpenStreetMap contributors.



