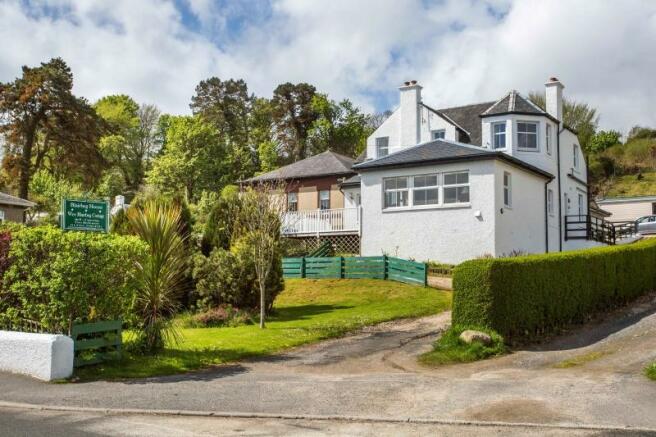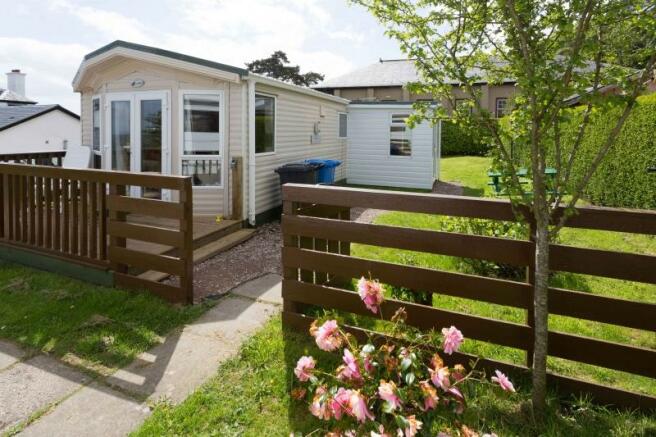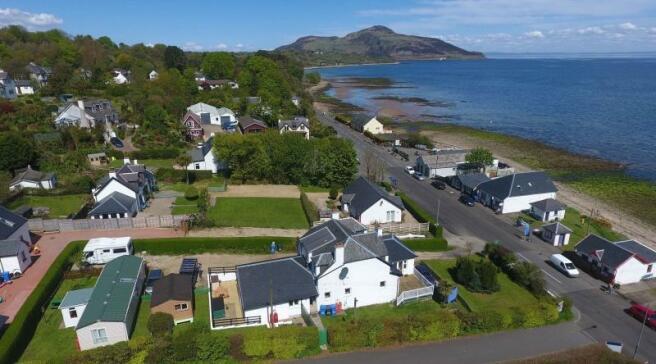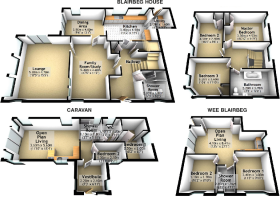Blairbeg House, Whiting Bay, Isle of Arran, KA27 8PR
- SIZE AVAILABLE
2,260 sq ft
210 sq m
- SECTOR
Commercial property for sale
Description
'Blairbeg House' enjoys a slightly elevated and prime location in the heart of Whiting Bay, allowing awesome views over the ever-changing waters and towards the Holy Isle. 'Blairbeg House' was built around the turn of the century and is typically Scottish in both appearance and construction and was previously a popular tea room and restaurant. The three-bedroom house retains much of its original character and charm, the property was fully renovated and upgraded in 2009, but still retains many original features and sits on a plot of around a third of an acre. It is now a super family/holiday home and has the added bonus of a self-contained, appended, two-bedroom cottage to the rear, which was newly constructed around 2010 and a winterised static caravan at the top of the plot.
This arrangement allows for a diverse range of possibilities and offers fantastic and flexible accommodation, which only a complete viewing will convey their true quality. The easily managed grounds benefit from private and fully enclosed gardens to all three units. There is an extensive driveway to the side and rear, which allows for off-road parking for a number of vehicles.
The subjects are entered via a welcoming reception hallway, with two storage cupboards, staircase off to the upper landing and access to the principal apartments. Access can be gained to a useful shower-room from here. Immediately impressive is the dual-aspect lounge, which is of palatial proportions and the potential for a range of furniture configurations. The picture windows to the front aspect offer tremendous views over the ever-changing waters of the Firth of Clyde and into the heart of the village. The feature fireplace is the other key feature of the room. French doors also beckon you from here onto the feature area of decking. Access can be gained from here to a family room, which has a variety of uses and is currently being used as a very comfortable study. This room could easily be converted into a fourth bedroom if desired. The open-plan kitchen/diner (with underfloor heating) has been fitted to include an excellent range of contemporary floor and wall mounted units, with a striking work surface, which provides a fashionable and efficient workspace. It further benefits from a range cooker with extractor over. There is further space for a dishwasher and an upright fridge/freezer. The utility room off the kitchen is plumbed for a washing machine and a tumble dryer. The dining area is open-plan from the kitchen and has ample space for a table and chairs for more informal dining with friends and family and similar views to that of the lounge can be enjoyed from this vantage point. A large cellar can also be accessed from this zone. French doors open onto the spacious decking to the front aspect. This is the perfect spot to spend a lazy summer's day entertaining friends and family and has been used for this purpose on many an occasion. All the internal doors are oak with hardwood finishings and there is engineered oak flooring throughout the ground floor of the property.
The staircase leads to the first-floor level revealing a bright and airy landing, three substantial bedrooms and a family bathroom. All of the bedrooms offer tremendous views of the surrounding area and have storage facilities. The window seat in the third bedroom will make this a 'must have' room with all members of the family. The separate bathroom (with under-floor heating) creates the perfect ambience in which to unwind.
The specification includes electric (wet) central heating and double-glazed windows for additional peace of mind and comfort.
WEE BLAIRBEG
Attached to the main house, you enter the independent two-bedroom cottage, which was newly constructed around 2010 to create a virtually maintenance-free property and is set over one level. The cottage is perfect for holiday lets or for an elderly relative or teenager requiring a level of independence. It is currently advertised on and Trip Advisor. The owners have been able to command £260-£460 per week for a holiday rental taking bookings for 41 weeks in 2017 and have many returning customers.
In more detail, the accommodation comprises a welcoming vestibule. The open-plan lounge/kitchen/diner is well proportioned and the living zone is both bright and airy, with a picture window offering views of the surrounding area. There is also room for a dining table and chairs for more informal dining. The patio doors, which open into the private gardens and the feature (electric) fireplace are the other key focal points of this zone. The kitchen has been professionally fitted to include a good range of floor and wall mounted units with a striking worktop. It further benefits from space for a freestanding cooker, washing machine, dishwasher and an upright fridge/freezer. There are two well-proportioned bedrooms and both offer space for additional free-standing furniture if required. A shower-room completes the impressive accommodation.
The property benefits from gas central heating (LPG), double glazing and externally has a secluded patio and a fully enclosed garden that is mostly laid to lawn.
CARAVAN
The caravan (2009 model) provides very comfortable accommodation and is pleasantly situated at the top of the garden. It further benefits from an extension to provide a welcoming vestibule.
The accommodation on offer briefly comprises a fully fitted kitchen comprising a double oven, extractor hood and fridge/freezer. This is open-plan to the bright and airy living zone, which offers a range of furniture configurations and has a feature (electric) fire. French doors open from here onto the decking - which allows for awesome views. There are two well-proportioned bedrooms. The master also benefits from an en-suite w/c and a walk-in dressing area. A shower-room completes the flexible accommodation. The caravan is heated by gas central heating (LPG), is double glazed and fully insulated meaning it is suitable for all year round use, electricity is provided (coin meter).
There are private gardens wrapped around the caravan and there is a large storage shed, which is plumbed for a washing machine and tumble dryer.
NB - Planning permission was previously granted for the erection of a two-bedroom single storey dwelling on this particular plot. The planning has lapsed and the current owners have now placed the caravan on the plot. A copy of the drawings/planning notice etc. are available upon request. The Home Report value does not include the value of the caravan (approx. £30,000) and the caravan holds a Certificate of Lawfulness.
Blairbeg House is rated 'F' for council tax. Wee Blairbeg is commercially rated as a holiday home and at present North Ayrshire Council give small business relief - resulting in no payment.
Brochures
Blairbeg House, Whiting Bay, Isle of Arran, KA27 8PR
NEAREST STATIONS
Distances are straight line measurements from the centre of the postcode- Ardrossan Harbour Station15.0 miles
About McEwan Fraser Legal, Covering Scotland
Claremount House East Claremont Street, Edinburgh, EH7 4LB

Notes
Disclaimer - Property reference MFL4176816. The information displayed about this property comprises a property advertisement. Rightmove.co.uk makes no warranty as to the accuracy or completeness of the advertisement or any linked or associated information, and Rightmove has no control over the content. This property advertisement does not constitute property particulars. The information is provided and maintained by McEwan Fraser Legal, Covering Scotland. Please contact the selling agent or developer directly to obtain any information which may be available under the terms of The Energy Performance of Buildings (Certificates and Inspections) (England and Wales) Regulations 2007 or the Home Report if in relation to a residential property in Scotland.
Map data ©OpenStreetMap contributors.




