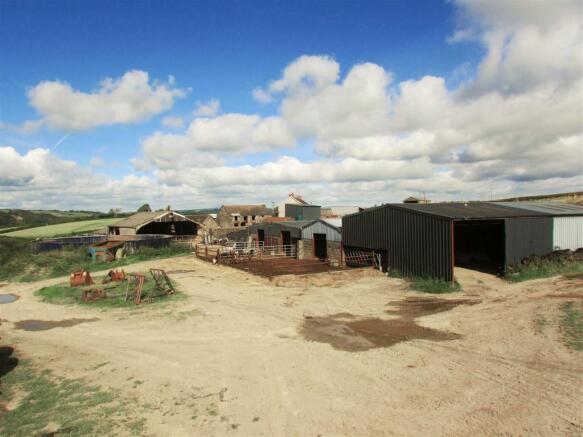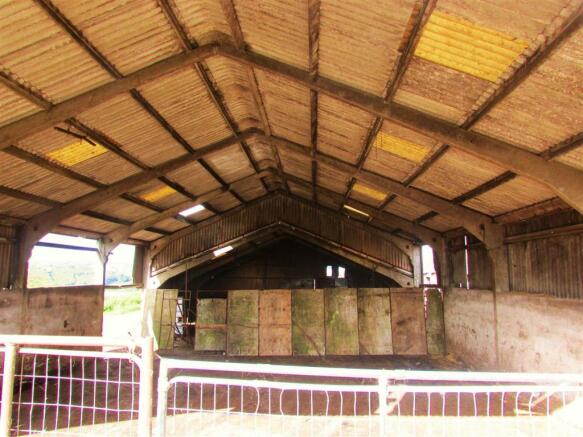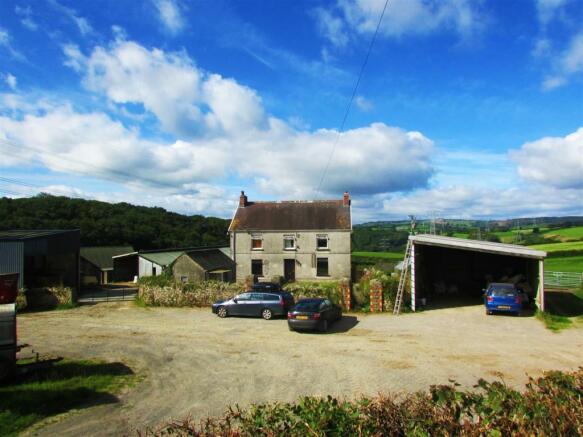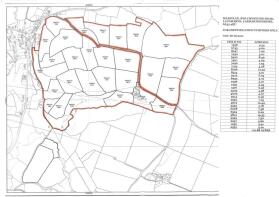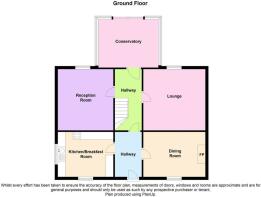Maesylan, Bwlchnewydd Road, Laugharne
- PROPERTY TYPE
Farm
- BEDROOMS
4
- BATHROOMS
1
- SIZE
Ask agent
Key features
- 180 ACRE DAIRY/LIVESTOCK FARM IN A CONVENIENT RURAL SETTING WITHIN A BELT OF HIGHLY PRODUCTIVE LAND.
- Spacious 4 bedroom farmhouse enjoying views over the surrounding countryside.
- Extensive range of traditional and modern farm buildings including
- cubicle housing for approx 200 head.
- VIEWING RECOMMENDED - EPC RATING F.
Description
Spacious 4 bedroom farmhouse enjoying views over the surrounding countryside.
Extensive range of traditional and modern farm buildings including cubicle housing for approx 200 head.
VIEWING RECOMMENDED - EPC RATING F.
Maesylan occupies a convenient rural setting in the West Carmarthenshire Countryside some 2-3 miles south west of the small town of St Clears which has the benefit of a good range of local services and facilities and which lies just off the main A40 dual carriageway which provides an excellent road link to the county town of Carmarthen which as the principal administrative centre of the area has the benefit of an extensive range of facilities services and amenities.Agriculturally this area is renowned as a parcel of highly productive early land supporting dairy and livestock farms.
Situation - Maesylan occupies a convenient rural setting in the West Carmarthenshire Countryside some 2-3 miles south west of the small town of St Clears which has the benefit of a good range of local services and facilities and which lies just off the main A40 dual carriageway which provides an excellent road link to the county town of Carmarthen which as the principal administrative centre of the area has the benefit of an extensive range of facilities services and amenities.
Agriculturally this area is renowned as a parcel of highly productive early land supporting dairy and livestock farms.
Directions - From Carmarthen take the A40 west leaving on the slipway just before the main roundabout at St Clears and signposted for Laugharne. At the junction turn right towards Laugharne and proceed on this road for just over a mile and shortly after the river bridge turn right.
Stay on this road for approximately one mile and the entrance to the farm will be seen on the right opposite a road signposted for Laugharne.
The postcode of the property SA33 4QU.
Description - Maesylan briefly comprises a 180 acre dairy/ livestock farm approached over a council maintained road which opens to the farmstead that includes a farmhouse and buildings which occupy a central position on the holding.
In more detail the property includes, the farm residence comprises a traditionally constructed property that enjoys pleasant views over the surrounding countryside from the fore and offers deceptively spacious accommodation with a uPVC double glazed entrance door leading to the ground floor.
Entrance Hallway - Having a woodblock floor, radiator, fitted base storage cupboards and a door leading to the Inner Hallway.
Kitchen - 3.81m x 3.00m (12'6" x 9'10") - Having double aspect windows and part tiled walls. The kitchen is equipped with a range of fitted base units that incorporate a stainless steel double bowl sink unit together with work surfaces over with further storage in matching wall mounted units. There is plumbing for an automatic washing machine, an electric cooker point and oil fired boiler that provides central heated and hot water.
Dining Room - 4.11m x 3.00m (13'6" x 9'10") - Having a feature stone fireplace and radiator.
Inner Hallway - With radiator, stairs rising to the first floor, understairs storage cupboard, a uPVC door leading the conservatory, and doors to both the sitting room and lounge.
Sitting Room - 4.22m x 4.01m (13'10" x 13'2") - With 2 radiator, window to the fore.
Lounge - 4.22m x 3.71m (13'10" x 12'2") - With 2 radiator, window to the fore.
Conservatory - 3.30m x 3.99m (10'10" x 13'1") - With full length uPVC double glazed windows with wall lights and central ceiling light/fan.
First Floor -
Landing - With access to loft and shelved storage cupboard.
Bedroom 1 - 3.18m x 3.51m (10'5" x 11'6") - With fitted wardrobes and radiator.
Bedroom 2 - 1.73m x 1.83m (5'8" x 6') -
Bathroom - 3.10m x 3.51m (10'2" x 11'6") - With airing cupboard having louvre doors together with a bath, shower cubicle with Myra electric shower unit, W.C., vanity wash hand basin, fully tiled walls and radiator.
Bedroom 3 - 4.27m x 4.09m (14' x 13'5") - With 2 radiators, and fitted wardrobes.
Bedroom 4 - 4.09m x 3.66m (13'5" x 12') - With 2 radiators and built in wardrobes with louvre doors.
Externally - The farmhouse has a lawned garden to the rear whilst to the fore is a further lawn and patio. Domestic outbuildings including a Greenhouse, Various Store Sheds and an Outside W.C.
Farm Buildings - The farm buildings are typical of a progressive farmstead development comprising a range of traditionally constructed buildings alongside more modern buildings feed yards etc.
The buildings include Garage 32' x 20' being of steel portal frame with box profile clad walls and roof.
Cattle Shed - 13.72m'1.83m (45'18'6") - Originally a silage clamp but more recently used for livestock housing and being an Atcost building with concrete stations with infill side panels under a cement fibre roof.
Other Farm Buildings - Cubicle Sheds with adjoining Implement Shed. These buildings front onto a Feeding Yard and are portal framed buildings with clad elevations under a box profile clad roof and providing just over 100 cubicles together with an implement shed being 60' x 30' approx. and having a compact floor.
Close to these building is an Open Clamp and a substantial Slurry Store believed to have a capacity of 180,000 gallons with a 12,000 gallon Reception Pit.
The Milking Parlour is housed in a traditionally constructed building of stone walls under a slate roof that includes an 8 stall abreast parlour with cake loft over with dairy and loose housing/calf cots adjoining.
Close to this is an Atcost shed 95' x 35'. This building was originally a Silage Clamp but now provides approximately 50 cubicles with a covered feed area.
A further block of Cow and Young Stock Cubicles for approximately 48 head are located around a further Feed Yard This building is of steel portal frame with Yorkshire board cladding over block wall elevations under a corrugated cement fibre roof.
Workshop 30’ x 17’ being a steel portal frame with box profile clad walls and roof.
Farm Buildings - Hayshed 75' x 40' overall being of portal frame with corrugated iron and corrugated asbestos cladding with a 3 Bay Lean-To and used as an additional workshop, livestock housing and for hay/straw.
As with many farms of this nature there are also various Pig Sties, Calf Cots, General Storage, etc.
There are various Pig Sties and Traditionally Constructed Buildings used for livestock housing together with an Open Clamp and a 180,000 gallon Slurry Store with 12,000 gallon Reception Pit.
Land - A plan of the land is attached for identification purposes only. The farm extends to 180 acres or thereabouts being a productive parcel of level or gently sloping, good quality, free draining land suitable for grazing and cropping, all within a ring fence and all being conveniently located to the farmstead with access off a bridleway that passes through the farm. The land is located in an area renowned for having a depth of topsoil.
Whilst there are some areas of slopping land more suitable for grazing, there is relatively little waste land and the fields are all reasonably well fenced and gated with access to a suitable water supply.
Services - Services: We understand the property has the benefit of mains water and electricity together with private drainage.
There is uPVC double glazing to the residence which has full oil fired central heating.
Tenure: We understand the property is freehold of Tenure, and vacant possession would be available upon completion.
There are various rights of way crossing the farm and the farm is sold subject to any easements and rights of way thereon. No basic payments are included within the sale of the farm.
Local Authority: Carmarthenshire County Council, County Hall, Quay Street, Carmarthen, Carmarthenshire SA31 1JP. Tel: .
This is an opportunity to acquire a productive grassland farm within an early belt of land and in a very convenient setting.The farm is currently supporting a small dairy herd with associated followers and has obvious potential to expand if required.The farmhouse provides descriptively spacious accommodation and there is a useful range of buildings.Viewing is highly recommended.
Brochures
BrochureMaesylan, Bwlchnewydd Road, LaugharneEnergy Performance Certificates
EE RatingMaesylan, Bwlchnewydd Road, Laugharne
NEAREST STATIONS
Distances are straight line measurements from the centre of the postcode- Whitland Station4.5 miles
Notes
Disclaimer - Property reference 29524801. The information displayed about this property comprises a property advertisement. Rightmove.co.uk makes no warranty as to the accuracy or completeness of the advertisement or any linked or associated information, and Rightmove has no control over the content. This property advertisement does not constitute property particulars. The information is provided and maintained by JJ Morris, Narberth. Please contact the selling agent or developer directly to obtain any information which may be available under the terms of The Energy Performance of Buildings (Certificates and Inspections) (England and Wales) Regulations 2007 or the Home Report if in relation to a residential property in Scotland.
Map data ©OpenStreetMap contributors.
