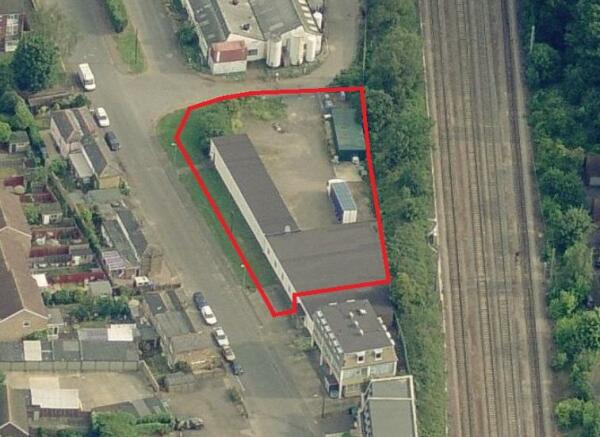Morgan Smith House
- SIZE AVAILABLE
5,553 sq ft
516 sq m
- SECTOR
Warehouse for sale
Key features
- Secure Yard Area
- Suitable for a range of uses (not residential)
Description
Hatfield is strategically located at the intersection of the A1(M) and A414 approximately 6 miles north of the M25 at South Mimms (junction 23).
It is easily accessible to Stevenage, Welwyn Garden City, Hertford, St. Albans, Borehamwood and Potters Bar.
Hatfield Business Park has become a major commercial centre including headquarters occupiers BT, Eisai, Affinity Water, Booker, Computacenter and Ocado. The University of Hatfield is the major employer in town.
The property is located on Birchwood Industrial Estate which occupies a particularly accessible location just off junction 4 of the A1(M) between Hatfield and Welwyn Garden City.
The main line station is within an easy walk.
There are high profile motor showrooms for Audi and Lexus at the entrance to the estate adjoining the Tesco Superstore.
Train services to London Kings Cross / St Pancras are every 15 minutes with a fastest travel time of approximately 23 minutes. There are Piccadilly and Victoria line connections at Finsbury Park.
SITE
The site is shown edged red on the attached plan and has an area of approx. 0.43 acres.
There is a long frontage on to Great North Road with vehicular access via a service road at the north end. The main east coast railway line is immediately behind.
The Tesco store is within a convenient distance (and the Wrestlers pub is opposite).
DESCRIPTION
A single-storey industrial building constructed of brick cavity walls under a flat roof. This is of composite construction with felt on foamglass insulation boards resting on a metal deck supported on concrete columns. The internal headroom is typically 3.5m below the beams.
Area 1 is currently subdivided by internal walls in three sections.
The buildings offer the capability of a mixture of office, industrial and warehouse and other uses.
There are multiple access points currently with a single rear loading door.
There is a large secure yard area at the rear extending to the service road on the northern boundary which currently contains 2 full size containers.
The vendor is retaining the northern section of the site which is currently fitted out as an electronic EMC test chamber and is self-contained.
The accommodation is provided with all main services, including lighting, heating.
Overall this is an opportunity to adapt and extend to meet a range of occupier requirements.
APPROXIMATE FLOOR AREAS
Area 1 3,743 sq ft
Area 2 1,810 sq ft
Total 5,553 sq ft
Site area 0.43 acres approx.
RATEABLE VALUE
To be separately assessed.
ENERGY PERFORMANCE CERTIFICATE
TBC.
TERMS
To be sold freehold with vacant possession upon completion. £1.25m plus VAT.
TIMING
At an early date to be agreed.
INSPECTION
For further information please contact Mike Davies or Daniel Hiller.
NOTES
The particulars contained within this brochure are believed to be correct but their accuracy cannot be guaranteed and they are therefore expressly excluded from any contract.
Brochures
Morgan Smith House
NEAREST STATIONS
Distances are straight line measurements from the centre of the postcode- Hatfield Station0.5 miles
- Welwyn Garden City Station2.1 miles
- Welham Green Station2.4 miles
Notes
Disclaimer - Property reference 1723. The information displayed about this property comprises a property advertisement. Rightmove.co.uk makes no warranty as to the accuracy or completeness of the advertisement or any linked or associated information, and Rightmove has no control over the content. This property advertisement does not constitute property particulars. The information is provided and maintained by Davies & Co, Hatfield. Please contact the selling agent or developer directly to obtain any information which may be available under the terms of The Energy Performance of Buildings (Certificates and Inspections) (England and Wales) Regulations 2007 or the Home Report if in relation to a residential property in Scotland.
Map data ©OpenStreetMap contributors.


