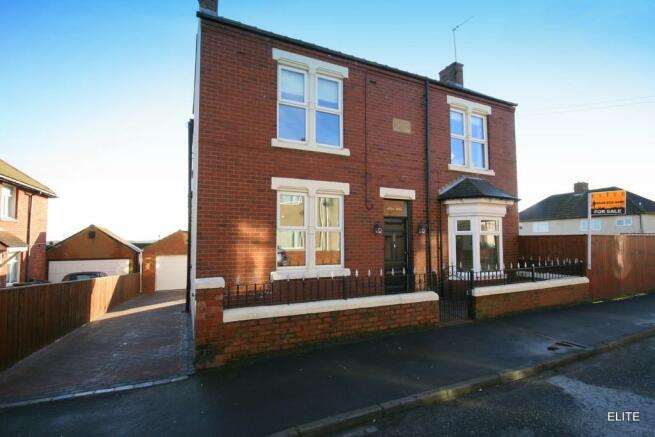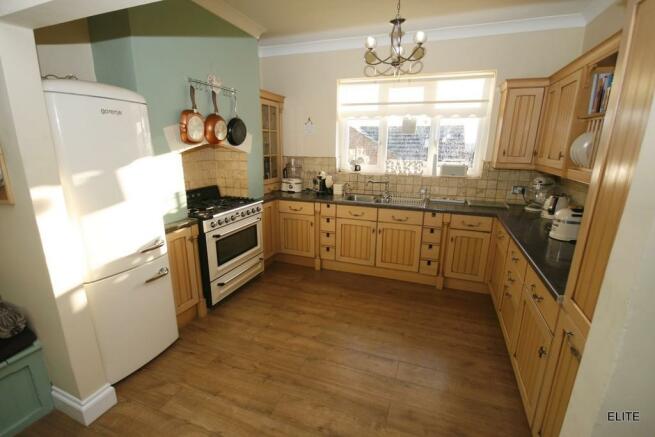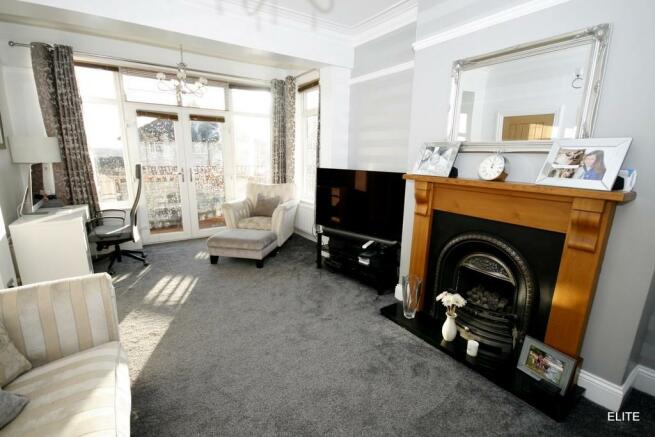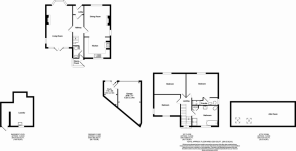Quarrington Hill, Durham
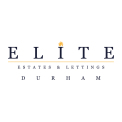
- PROPERTY TYPE
Detached
- BEDROOMS
3
- BATHROOMS
2
- SIZE
Ask agent
- TENUREDescribes how you own a property. There are different types of tenure - freehold, leasehold, and commonhold.Read more about tenure in our glossary page.
Freehold
Key features
- DOUBLE FRONTED
- THREE DOUBLE BEDROOMS
- TWO BATHROOMS
- LOFT ROOM
- BASEMENT
- LARGE GARAGE
- OFFICE
- BLOCK PAVED DRIVE FOR MANY VEHICLES
- GARDEN
- VIEWING HIGHLY RECOMMENDED
Description
He was as good as his word, reluctantly calling the house 'Aston Villa' after Tommy Barber's late goal secured victory over a Sunderland team who would go on to become league champions. It was Villa's fifth cup triumph and the second time in a decade that they had beaten that season's champions in the final, having also denied Newcastle United the double in 1905. If the 1913 final deserves its place among Villa's greatest moments in terms of achievement, however, it certainly was not a contest noted for attractive football. A record crowd of 122,000 at the Crystal Palace witnessed what was, at times, a brutal confrontation between two of the country's leading clubs. Villa's prolific scorer Harry Hampton was among those singled out by the Wearsiders for harsh treatment, while goalkeeper Sam Hardy had to go off for a spell, leaving Villa down to ten men as Jimmy Harrop took over between the posts and Hampton dropped back into defence. It was a testing time, with Sunderland clearly intent on making the most of their numerical supremacy. But, as the Villa News & Record pointed out: "The fort was held successfully and when Hardy returned it acted as a tonic for the boys, who literally swept all before them." Apart from Hampton's injury, Villa had also suffered a blow early on in the final when Charlie Wallace shot wide from the penalty spot after Clem Stephenson had been brought down.
But Wallace made up for his miss when he produced the corner which led to Villa's winning goal. With all his team-mates closely marked in the goalmouth, Wallace played his flag kick behind them - and Barber met it with a header which left goalkeeper Joe Butler helpless.
INTRODUCTION Aston Villa is a superb exceptionally spacious double fronted family home complete with three bedrooms, two bathrooms, loft room, basement, large garage and home office and wonderful living accommodation. A superb sized plot benefitting from some open views too.
LOCATION Quarrington Hill lies close to the beautiful Cassop Vale National Nature Reserve while still being within excellent commuter distance from Durham City centre.
GROUND FLOOR
RECEPTION HALL 16' 11" x 5' 3" (5.18m x 1.62m) Accessed from the vestibule entrance into this spacious and welcoming reception hall with feature stairs to first floor. To the far end of the reception hall a glazed door leads to the rear sun porch which accesses the garden & garage.
LOUNGE 19' 11" x 12' 0" (6.09m x 3.66m) Beautifully presented with a window to the front elevation and French doors to the rear leading to the decked seating area. Feature fire place with gas fire, an opulent feel to this formal lounge.
KITCHEN/DINER 24' 10" x 11' 10" (7.58m x 3.61m) Magnificent in proportion this farm house style kitchen/diner is complete with a beautiful range of wall and base units, Belfast sink with mono-bloc mixer tap, RANGE OVEN and dishwasher. The fabulous dining area is positioned to the front elevation and benefits from a magnificent inglenook style fireplace with log burner too.
WC Recently refitted and comprising WC, hand basin/vanity storage, chrome heated towel rail too.
SUN PORCH Accessed from the reception hall leading to the rear of the property and perfect for Sunday morning newspapers too.
FIRST FLOOR Accessed by the twist and turn staircase.
MASTER BEDROOM 11' 10" max x 11' 8" exc wardrobes (3.63m x 3.57m) Positioned to the front elevation complete with sliding mirrored door wardrobes and door to:
ENSUITE 11' 9" x 4' 2" (3.60m x 1.28m) Well proportioned comprising shower, hand basin and WC, towel rail, window.
BEDROOM TWO 14' 9" x 9' 9" (4.52m x 2.99m) Another superb double bedroom with open views, two fabulous over sized windows allowing an abundance of natural light to flood through.
BEDROOM THREE 11' 4" x 9' 11" (3.46m x 3.04m) Another good sized double bedroom located to the front elevation with access to:
LOFT ROOM Accessed from bedroom three an extremely versatile use of space which is currently used for storage. Velux windows.
FAMILY BATHROOM 10' 10" x 9' 11" (3.31m x 3.04m) Fabulous in size and comprising bath, walk -in shower, WC, hand basins fitted within a storage/vanity unit.
BASEMENT Converted by the current owner to create another versatile us of space currently used as the laundry room.
EXTERNAL To the front a gate leading to the front door, Indian paved flagstones, a block paved drive leads to the garage and office and rear of the property. Access to the basement, garden with easy maintenance ASTRO TURF, storage.
- COUNCIL TAXA payment made to your local authority in order to pay for local services like schools, libraries, and refuse collection. The amount you pay depends on the value of the property.Read more about council Tax in our glossary page.
- Band: B
- PARKINGDetails of how and where vehicles can be parked, and any associated costs.Read more about parking in our glossary page.
- On street,Garage,Off street
- GARDENA property has access to an outdoor space, which could be private or shared.
- Yes
- ACCESSIBILITYHow a property has been adapted to meet the needs of vulnerable or disabled individuals.Read more about accessibility in our glossary page.
- Ask agent
Quarrington Hill, Durham
NEAREST STATIONS
Distances are straight line measurements from the centre of the postcode- Durham Station5.3 miles
About the agent
Industry affiliations

Notes
Staying secure when looking for property
Ensure you're up to date with our latest advice on how to avoid fraud or scams when looking for property online.
Visit our security centre to find out moreDisclaimer - Property reference 102313000766. The information displayed about this property comprises a property advertisement. Rightmove.co.uk makes no warranty as to the accuracy or completeness of the advertisement or any linked or associated information, and Rightmove has no control over the content. This property advertisement does not constitute property particulars. The information is provided and maintained by Elite Estates & Lettings, Durham. Please contact the selling agent or developer directly to obtain any information which may be available under the terms of The Energy Performance of Buildings (Certificates and Inspections) (England and Wales) Regulations 2007 or the Home Report if in relation to a residential property in Scotland.
*This is the average speed from the provider with the fastest broadband package available at this postcode. The average speed displayed is based on the download speeds of at least 50% of customers at peak time (8pm to 10pm). Fibre/cable services at the postcode are subject to availability and may differ between properties within a postcode. Speeds can be affected by a range of technical and environmental factors. The speed at the property may be lower than that listed above. You can check the estimated speed and confirm availability to a property prior to purchasing on the broadband provider's website. Providers may increase charges. The information is provided and maintained by Decision Technologies Limited. **This is indicative only and based on a 2-person household with multiple devices and simultaneous usage. Broadband performance is affected by multiple factors including number of occupants and devices, simultaneous usage, router range etc. For more information speak to your broadband provider.
Map data ©OpenStreetMap contributors.
