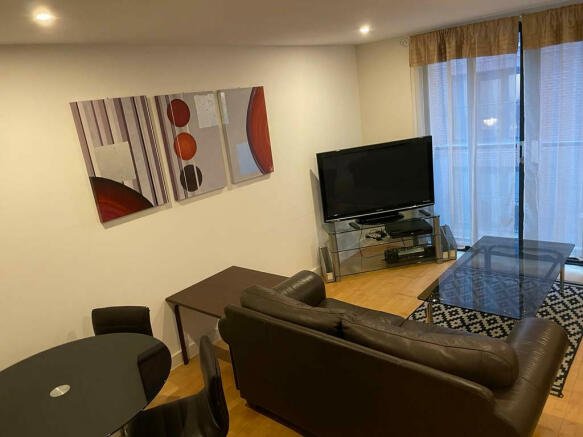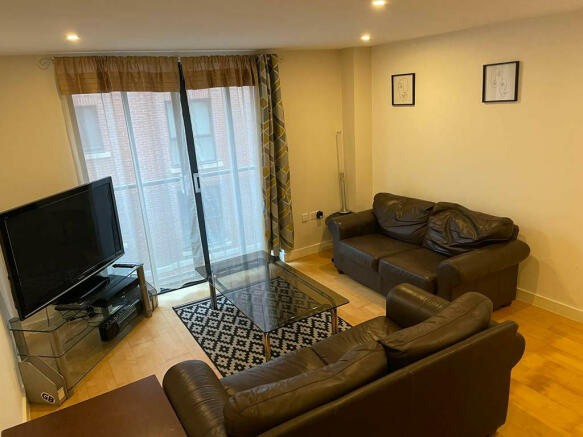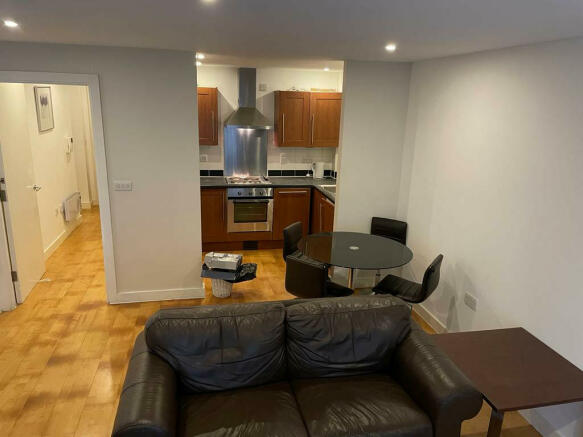Apartment 20,Colton Street,Leicester,LE1

Letting details
- Let available date:
- Ask agent
- Deposit:
- Ask agentA deposit provides security for a landlord against damage, or unpaid rent by a tenant.Read more about deposit in our glossary page.
- Min. Tenancy:
- 12 months How long the landlord offers to let the property for.Read more about tenancy length in our glossary page.
- Let type:
- Long term
- Furnish type:
- Furnished
- Council Tax:
- Ask agent
- PROPERTY TYPE
Flat
- BEDROOMS
2
- BATHROOMS
1
- SIZE
581 sq ft
54 sq m
Key features
- Central Heating
- Dishwasher
- Double Glazed
- Allocated Secure Parking Space Available
- Washing Machine
- White Goods
- Laminate Flooring
- Video Entry System
- Fantastic Location in the Heart of the City
- Energy Efficient Property Band "B"
Description
A spacious, well appointed apartment, electrically centrally heated with sealed unit double glazed, second floor apartment with accommodation including private entrance hall, well-proportioned lounge semi open-plan to the well-equipped and fitted kitchen, two good bedrooms (both with built-in mirrored wardrobes), bathroom with three-piece suite and (a parking space if required ) in this contemporary styled building, situated in a most convenient central City location close to and in ideal walking distance to the Professional and Cultural Quarters and all of the City Centre shops and amenities the Leicester Train Station, Highcross shopping centre and Universities. The flat is fully furnished.
View early to avoid disappointment!
GENERAL INFORMATION:
The Zenith Building is a highly desirable contemporary development of quality apartments well situated in the heart of the City's Cultural Quarter and Parmars are delighted to offer this two bedroomed, second floor apartment within this sought-after complex.
The development is ideally positioned only a short walk from Leicester's Main Line Railway Station, the bus station, the City Centre with its full range of amenities including excellent shopping for all day-to-day needs, a variety of recreational amenities including restaurants, public houses and entertainment venues, as well as the relatively new Highcross Shopping Centre with its flagship stores.
DETAILED ACCOMMODATION
ON THE GROUND FLOOR:
CANOPY PORCH
With intercom entry system and providing access via glazed double doors to:
RECEPTION HALL
With staircase or lift off providing access to:
ON THE SECOND FLOOR:
COMMUNAL LANDING with inner landing leading to the private entrance door to 'Apartment' which, in turn, leads to;
PRIVATE ENTRANCE HALL
With laminate flooring, electric panel radiator, intercom entry telephone, built-in double airing cupboard housing lagged hot water cylinder, built-in double store cupboard, recessed LED ceiling spotlighting, smoke alarm and access off to:
LOUNGE (13'10 x 15'7 or 4.22m x 4.75m)
With laminate flooring, t.v. and telephone points, electric panel radiator, double glazed side window, recessed LED ceiling spotlighting and twin sealed unit double glazed sliding patio doors with matching side screens to 'Romeo and Juliet' balcony. With two leather sofas a glass and wooden coffee tables circular Dining table and chairs , with 55inch TV and DVD player. An floor multicolour light on a small black table. The lounge is semi open-plan to:
FITTED KITCHEN (10'1 x 6'10 or 3.07m x 2.08m)
With units and equipment including single bowl single drainer stainless steel sink unit with hot and cold mixer tap, inset to L-shaped rolled edge worktop with range of drawers and cupboards under, tiled splashback over. Integrated appliances including 'Electrolux' fan oven, four-plate electric hob with stainless steel splashback and three speed matching cooker hood over, 'Electrolux' dishwasher, washer/dryer and fridge/freezer. Also with a range of base and wall cupboards, four drawers, laminate flooring, electric panel radiator and recessed ceiling spotlighting. The Kitchen is fully equipped with Microwave oven, kettle, toaster, , crockery all ready to move in.
BEDROOM 1 (12'5 x 15'7 or 3.78m x 4.75m)
With t.v. and telephone points, electric panel radiator, triple mirror fronted hanging and shelved wardrobe, recessed LED ceiling spotlighting and twin sealed unit double glazed window. Double bed and bedside tables with table lamps. With 2 chest of drawers
BEDROOM 2 (8'10 x 13'4 or 2.69m x 4.06m)
With electric panel radiator, sealed unit double glazed window, built-in double mirror fronted hanging and shelved wardrobe and recessed LED ceiling spotlighting. With duplex bed - opening to double bed if required and chest of drawers with a table lamp.
BATHROOM
With three-piece white suite comprising low flush w.c., wash hand basin with hot and cold mixer tap and panelled bath to fully tiled surround with hot and cold mixer tap incorporating overhead shower unit and glazed shower screen. Also with ceramic tiled floor, heated towel rail, electric shaver point, mirror, 'Xpel-Air' and recessed ceiling spotlighting.
OUTSIDE
The property enjoys one designated underground secure parking space if required at extra cost.
SERVICES:
All mains services, with the exception of gas, are understood to be available to the apartment which benefits from electric central heating, sealed unit double glazing and an intercom entry system. Domestic hot water is provided by an electric immersion heater.
- COUNCIL TAXA payment made to your local authority in order to pay for local services like schools, libraries, and refuse collection. The amount you pay depends on the value of the property.Read more about council Tax in our glossary page.
- Ask agent
- PARKINGDetails of how and where vehicles can be parked, and any associated costs.Read more about parking in our glossary page.
- Allocated
- GARDENA property has access to an outdoor space, which could be private or shared.
- Yes
- ACCESSIBILITYHow a property has been adapted to meet the needs of vulnerable or disabled individuals.Read more about accessibility in our glossary page.
- Lift access
Apartment 20,Colton Street,Leicester,LE1
NEAREST STATIONS
Distances are straight line measurements from the centre of the postcode- Leicester Station0.2 miles
- South Wigston Station3.6 miles
- Syston Station4.6 miles
About the agent
More properties from this agentIndustry affiliations


Notes
Staying secure when looking for property
Ensure you're up to date with our latest advice on how to avoid fraud or scams when looking for property online.
Visit our security centre to find out moreDisclaimer - Property reference 26COLTONSTZENITHBUILDINGSAPT20. The information displayed about this property comprises a property advertisement. Rightmove.co.uk makes no warranty as to the accuracy or completeness of the advertisement or any linked or associated information, and Rightmove has no control over the content. This property advertisement does not constitute property particulars. The information is provided and maintained by Parmars, Leicester. Please contact the selling agent or developer directly to obtain any information which may be available under the terms of The Energy Performance of Buildings (Certificates and Inspections) (England and Wales) Regulations 2007 or the Home Report if in relation to a residential property in Scotland.
*This is the average speed from the provider with the fastest broadband package available at this postcode. The average speed displayed is based on the download speeds of at least 50% of customers at peak time (8pm to 10pm). Fibre/cable services at the postcode are subject to availability and may differ between properties within a postcode. Speeds can be affected by a range of technical and environmental factors. The speed at the property may be lower than that listed above. You can check the estimated speed and confirm availability to a property prior to purchasing on the broadband provider's website. Providers may increase charges. The information is provided and maintained by Decision Technologies Limited. **This is indicative only and based on a 2-person household with multiple devices and simultaneous usage. Broadband performance is affected by multiple factors including number of occupants and devices, simultaneous usage, router range etc. For more information speak to your broadband provider.
Map data ©OpenStreetMap contributors.



