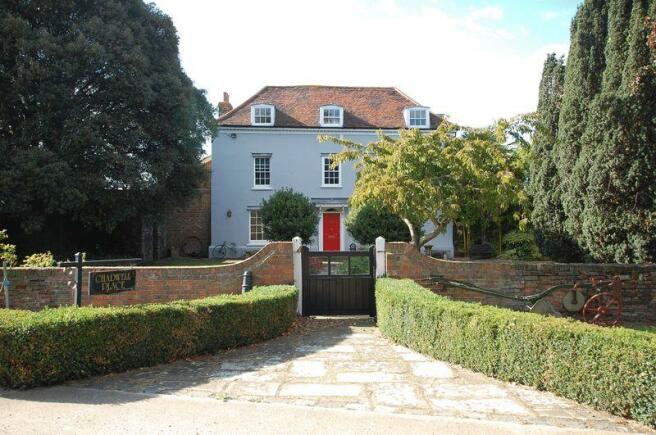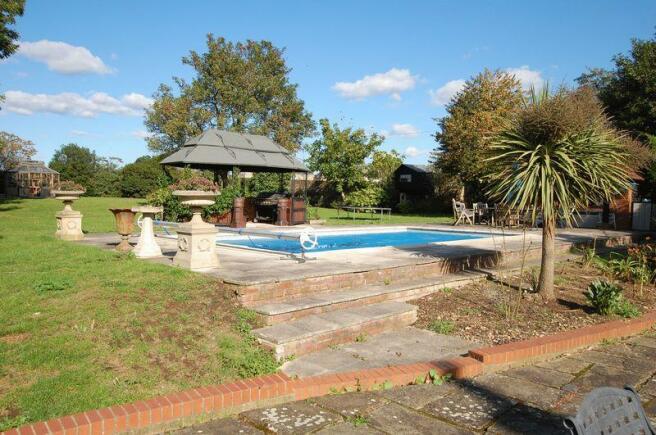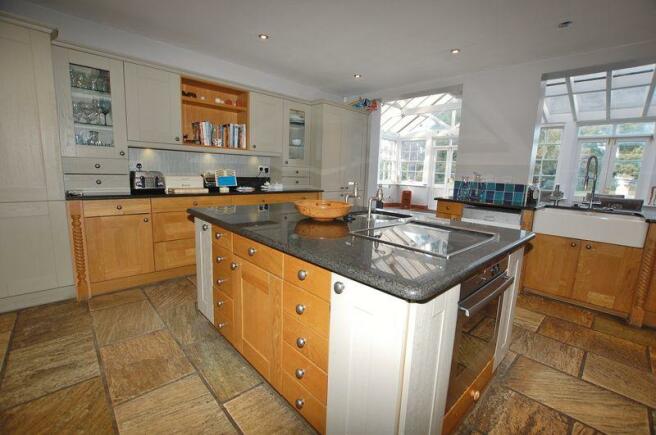Chadwell St Mary

- PROPERTY TYPE
Detached
- BEDROOMS
4
- BATHROOMS
5
- SIZE
Ask agent
- TENUREDescribes how you own a property. There are different types of tenure - freehold, leasehold, and commonhold.Read more about tenure in our glossary page.
Freehold
Key features
- FOUR BEDROOMS ALL WITH ENSUITE SHOWER/BATHROOMS
- WINE CELLER
- CONSERVATORY WITH GLASS TOPPED WELL
- FARMHOUSE STYLE KITCHEN WITH INTEGRADTED APPLIANCES
- FOUR RECEPTION ROOMS
- LANDSCAPED GROUNDS WITH DUCK POND WATER GARDEN AND SUPERB SUMMERHOUSE
- HEATED SWIMMING POOL WITH EXTERNAL SHOWER
Description
ENTRANCE PORCH
Canopied entrance porch, hard wood door leading to:
MAIN ENTRANCE HALL
A spacious hall with solid Oak flooring, doors leading to dining room and lounge. Spindled staircase to first floor. Double radiator. Ceiling with inset 12v lighting.
REAR HALL
Two sash windows to rear. Chinese slate flooring. Access to cellar. Doors to lobby/cloakroom, kitchen, lounge and rear entrance. Radiator. Ceiling with inset 12v lighting.
LOBBY
Quarry tiled floor. Door to cloakroom and to:
UTILITY ROOM
15' 0'' x 6' 3'' (4.57m x 1.90m)
Sash window to rear. Access to loft. Quarry tiled floor. Range of base and eye level units with complimentary work surfaces. Recesses for appliances. Stainless steel double drainer sink unit with mixer tap. Boiler supplying central heating and hot water (Not tested). Ample power points.
CLOAKROOM
Two piece suite comprising of Low flush w.c. Corner wall mounted hand basin with tiled splashbacks. Quarry tiled floor. Radiator.
CELLAR
Consisting of: Wine store 12'10" X 7'5" (3.91m X 2.26m). Storage area 12'11" X 11'8" (3.94m X 3.56m). Further storage room 14'9" X 5'11" (4.5m X 1.8m). All with power and lighting.
FORMAL LOUNGE
23' 11'' x 14' 0'' (7.28m x 4.26m)
Sash windows to rear and front with original shutters. A pleasing room with a wealth of exposed timbers to one wall, beamed ceiling with 12v inset lighting, and complementary solid oak flooring. Feature "Portland stone" fireplace with log burner. Two radiators. Power points.
CINEMA ROOM
20' 10'' x 15' 7'' (6.35m x 4.75m)
Sash windows to side and rear. A range of Beech effect fitted furniture with shelving, cupboard space and book shelves to one wall. Drop down screen and projector. Solid oak flooring. Power points. Two radiators. Ceiling with inset 12v lighting. Access to loft. Door to patio.
KITCHEN
16' 2'' x 15' 9'' (4.92m x 4.80m)
A traditional "Farmhouse" style fitted kitchen, with complementary granite work surfaces and inset double "Butler" sink. Inglenook style recess with gas fired Aga. Central island unit with granite work surface. Stainless steel appliances to include electric hob, oven and microwave. Chinese slate flooring. Ceiling with insert 12v lighting. Power points. Fitted dresser style unit with glass display cupboards and central shelving. Further cupboard space with inset stainless steel American style fridge. Integrated dish washer. Open to conservatory.
CONSERVATORY
24' 9'' x 17' 4'' > 12' 7" (7.54m x 5.28m > 3.84m)
Double glazed sash windows to two aspects, with views across lawns and duck pond. Two pairs of French doors leading to patio. Chinese slate flooring. Feature "well" with glass cover and lighting. Dresser units with glass display cabinets. Electric wall heater. Two radiators. Ample power points. Bevelled glass double doors to;
ENTERTAINMENT ROOM
13' 0'' x 11' 11'' (3.96m x 3.63m)
An excellent room for the pre-dinner drinks with Herringbone brick built bar, with solid Oak work surface, shelving and recesses. Wall mounted hand basin. Exposed brickwork and beams to one wall. Two sash windows to front and side. Power points. Radiator. Ceiling with inset 12v lighting. Tiled flooring. Door to:
DINING ROOM
16' 4'' x 15' 11'' (4.97m x 4.85m)
French bay window to front. Feature marble fireplace with cast iron and tiled grate and tiled hearth. Radiator. Ceiling with inset 12v lighting. Solid oak flooring. Power points.
FIRST FLOOR LANDING
A variety of exposed timbers. Sash window to front. Radiator. Inset 12v lighting. Fitted carpet. Power points.
MASTER BEDROOM
16' 6'' x 16' 2'' (5.03m x 4.92m)
Two sash windows to front overlooking walled front garden. Ceiling with exposed timbers and inset 12v lighting. Oak flooring. Feature fireplace with cast iron and tiled grate. Tiled hearth. Radiator. Power points.
MASTER EN SUITE
19' 10'' x 16' 4'' (6.04m x 4.97m)
A magnificent bathroom with 14' (4.27m) vaulted ceiling and King posts, bought together with 12V and natural lighting. Suite comprising of His & Hers vanity wash hand basins with marble surfaces and cupboards under. Mirror fronted wall unit. Double shower and steam cubicle with body jets, steam unit with marble seats. Central marble island unit with Jacuzzi bath. Concealed system w.c's and bidet. Two ranges of fitted wardrobes and dressing tables with marble work surfaces. Feature fireplace with cast iron grate. Tiled flooring. Power points. Two sash windows to side. Door to walk in wardrobe with doors to hall and bedroom two.
BEDROOM TWO
14' 4'' x 14' 2'' (4.37m x 4.31m)
Sash window to front. Radiator. Inset 12v lighting. Fitted carpet. Power points. Range of Beech effect fitted furniture with hanging and shelf space. Exposed timbers to one wall.
BEDROOM TWO EN SUITE
Sash window to rear. Radiator. White suite comprising low flush w.c, pedestal wash hand basin and corner shower cubicle with mixer shower. Dressing table. Tiling to walls and floor. Beamed ceiling.
SECOND FLOOR LANDING
Sash windows to front and rear. Radiator. Beamed ceiling with inset 12v lighting. Fitted carpet. Power points.
BEDROOM THREE
17' 4'' x 14' 6'' (5.28m x 4.42m)
Sash window to front. Radiator. Exposed ceiling timbers with 12v inset lighting. Fitted carpet. Power points.
EN SUITE
Sash window to rear. Tiled flooring. White suite comprising pedestal wash hand basin, low flush w.c. and corner shower cubicle with mixer shower. Large walk in wardrobe. Radiator.
BEDROOM FOUR
16' 5'' x 16' 0'' (5.00m x 4.87m) Max.
Sash window to front and side. Radiator. Ceiling with exposed timbers and inset 12v lighting. Fitted carpet. Power points.
EN-SUITE
Exposed timbers to ceiling with inset 12v lighting. Tiled flooring. Double shower cubicle with mixer shower. Low flush w.c, pedestal wash hand basin. Tiled walls with mosaic tile. Shaver point. Extractor fan. Radiator.
EXTERNALLY
EXTERNALLY
FORMAL GROUNDS:
From the conservatory there is an immediate York stone patio stepping up to well attended lawns with extensive flower and shrub borders. External lighting and water supply. A 30' X 15' (9.14m X 4.57m) heated swimming pool with paved surround takes precedence of the patio area, with outside hot and cold showers. Outside w.c. with high flush w.c and wall mounted wash hand basin. Gated entrance to walled front garden. Pump house.
POOL HOUSE
14' 2'' x 12' 4'' (4.31m x 3.76m)
An ideal summer/pool house with pine clad walls and ceiling with 12v lighting. Stainless steel base and sink unit. Georgian windows to front overlooking pool. Tiled floor. Wall mounted gas heater.
WATER GARDEN
A landscaped water garden with duck pond and stone walkway to Jetty. Duck house. Splendid decked patio area over hanging pond with extensive views. Sleeper stepped path through water feature, with bridge and waterfall. Filtration system. Wooded copse.
SUMMERHOUSE
18' 10'' x 16' 8'' (5.74m x 5.08m)
Bi-fold doors to decked terrace. Fitted carpet. Vaulted ceiling. Mezzanine floor. KITCHEN. 7'8 X 6'7" (2.34m X 2.01m). Range of base and eye level units with complimentary work surfaces. Integrated dishwasher, wine cooler and fridge. Door to WETROOM. Tiling to walls and floor. Wall mounted wash hand basin. Low flush wc. Shower unit.
WALLED FRONT GARDEN
Extensive lawn with York stone path and planted herbs. Mature trees. The property is approached via a long access/driveway leading to the southern side of the house where the independent driveway leads to the rear of the property providing ample parking for several vehicles.
GARAGE BLOCK
GARAGE BLOCK. Three open bays and double garage. Office. Two self contained one bedroom apartments with lounge and fitted kitchens. Bedroom with en suite and walk in wardrobe.
IN ALL APPROACHING TWO ACRES (STLS)
AGENTS NOTE
1. Money Laundering Regulations: Intending purchasers will be asked to produce identification documentation at a later stage and we would ask for your co-operation in order that there will be no delay in agreeing the sale.
2. We have been advised by the Vendor that all the heating equipment and appliances mentioned within these particulars were functional at the time of our inspection. However, due to Chandler & Martin not being professionally qualified in this field, we would recommend that they are thoroughly tested by a specialist (i.e. Gas Safe registered) before entering any purchase commitment.
3. Although our Vendor(s) has advised us that all fixtures, fittings and chattels mentioned within these details will remain, we strongly recommend verification by a solicitor before entering a purchase commitment.
4. These particulars do not constitute any part of an offer or contract. No responsibility is accepted as to the accuracy of these particulars or statement...
- COUNCIL TAXA payment made to your local authority in order to pay for local services like schools, libraries, and refuse collection. The amount you pay depends on the value of the property.Read more about council Tax in our glossary page.
- Ask agent
- PARKINGDetails of how and where vehicles can be parked, and any associated costs.Read more about parking in our glossary page.
- Yes
- GARDENA property has access to an outdoor space, which could be private or shared.
- Yes
- ACCESSIBILITYHow a property has been adapted to meet the needs of vulnerable or disabled individuals.Read more about accessibility in our glossary page.
- Ask agent
Energy performance certificate - ask agent
Chadwell St Mary
NEAREST STATIONS
Distances are straight line measurements from the centre of the postcode- Tilbury Town Station1.2 miles
- Grays Station1.6 miles
- East Tilbury Station2.4 miles
About the agent
Chandler & Martin are your local estate and letting agents based in Orsett Village, and covering the whole of Thurrock, priding themselves on recommendation. Our comprehensive website allows you to search for properties in and around the Thurrock area. We also offer our own mobile website for people on the move and Chandler & Martin Apps.
A Licenced member firm of the National Association of Estate Agents, the office is managed by Director Duncan Grant FNAEA who has many years experienc
Industry affiliations



Notes
Staying secure when looking for property
Ensure you're up to date with our latest advice on how to avoid fraud or scams when looking for property online.
Visit our security centre to find out moreDisclaimer - Property reference 9931979. The information displayed about this property comprises a property advertisement. Rightmove.co.uk makes no warranty as to the accuracy or completeness of the advertisement or any linked or associated information, and Rightmove has no control over the content. This property advertisement does not constitute property particulars. The information is provided and maintained by Chandler & Martin, Orsett. Please contact the selling agent or developer directly to obtain any information which may be available under the terms of The Energy Performance of Buildings (Certificates and Inspections) (England and Wales) Regulations 2007 or the Home Report if in relation to a residential property in Scotland.
*This is the average speed from the provider with the fastest broadband package available at this postcode. The average speed displayed is based on the download speeds of at least 50% of customers at peak time (8pm to 10pm). Fibre/cable services at the postcode are subject to availability and may differ between properties within a postcode. Speeds can be affected by a range of technical and environmental factors. The speed at the property may be lower than that listed above. You can check the estimated speed and confirm availability to a property prior to purchasing on the broadband provider's website. Providers may increase charges. The information is provided and maintained by Decision Technologies Limited. **This is indicative only and based on a 2-person household with multiple devices and simultaneous usage. Broadband performance is affected by multiple factors including number of occupants and devices, simultaneous usage, router range etc. For more information speak to your broadband provider.
Map data ©OpenStreetMap contributors.



