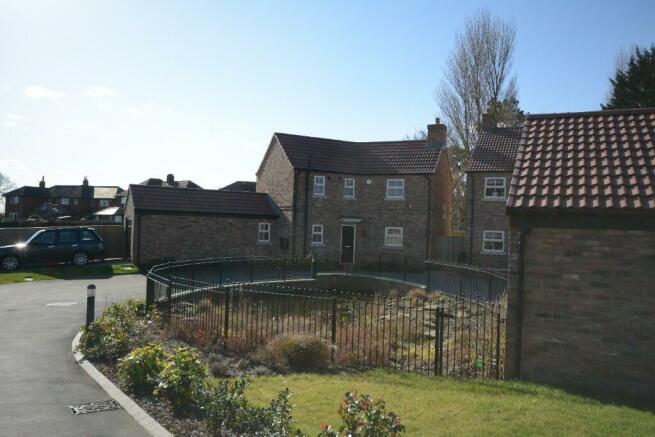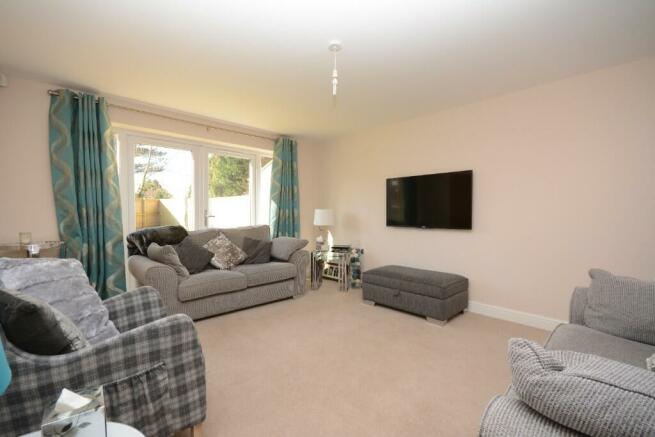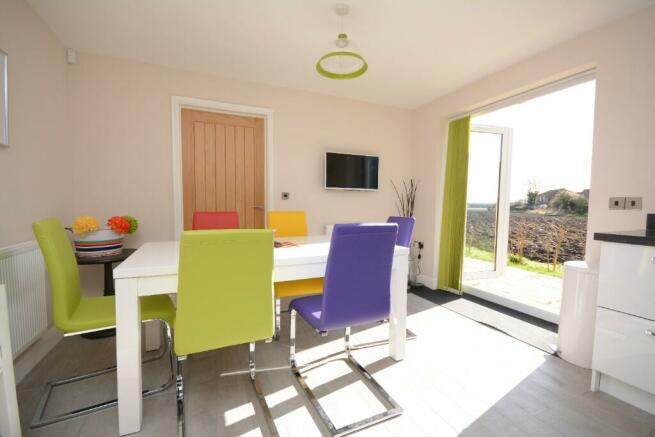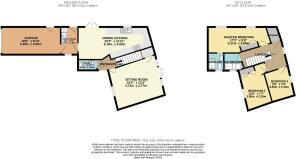
Dunnington, York, YO19

Letting details
- Let available date:
- Now
- Deposit:
- £1,900A deposit provides security for a landlord against damage, or unpaid rent by a tenant.Read more about deposit in our glossary page.
- Min. Tenancy:
- Ask agent How long the landlord offers to let the property for.Read more about tenancy length in our glossary page.
- Let type:
- Long term
- Furnish type:
- Unfurnished
- Council Tax:
- Ask agent
- PROPERTY TYPE
Detached
- BEDROOMS
3
- BATHROOMS
2
- SIZE
Ask agent
Key features
- Dunnington
- Detached House
- Immaculate Condition
- Three Bedrooms
- Open Views
- Unfurnished
- Gardens & Garage
- Available NOW
- Desirable Location
- Local Amenities Nearby
Description
Entrance Hall
The entrance door opening into the hallway of the home with Porcelanosa ceramic flooring, stairs to the first floor with complementary striped carpet continuing onto the landing.
Cloakroom
Window to the front elevation, low flush wc and bracketed wash hand basin. Extractor fan, continuation of the Porcelanosa floor and central heating radiator.
Sitting Room
4.73m x 3.77m (15' 6" x 12' 4")
Half glazed internal door leading into the sitting room which enjoys views over the garden with French doors leading out and window with views towards the pond. Understairs storage cupboard and two central heating radiators.
Dining Kitchen
7.03m max x 3.63m max (23' 1" max x 11' 11" max)
With views over the Farmland the kitchen offers an excellent range of high gloss white base and wall units and drawers with complementary work preparation surfaces and splashbacks and one and a half bowl sink unit with drainer. Halogen hob, extractor hood with a splash back with an usual 'glitter' finish, catching light from the sun. Double oven with combined microwave, integrated fridge freezer and dishwasher. Window to the rear elevation and recessed down lighters.
The dining area with French doors opening onto the patio and two central heating radiators. Half glazed internal door from the entrance hall and door leading into the utility. Porcelanosa ceramic flooring in both the kitchen and dining areas.
Utility
1.63m x 2.79m (5' 4" x 9' 2")
With base and wall units housing the wall mounted boiler, washing machine and dryer. Window to the front elevation and external door leading into the garden. Courtesy door leading into the garage. Central heating radiator.
To the First Floor:
Master Bedroom
5.27m max x 2.94m max (17' 3" max x 9' 8" max)
Twin windows to the rear elevation taking advantage of the views, fitted full length wardrobes and two central heating radiators.
Ensuite Wet Room
Walk in shower cubicle with screen, rainfall and handheld shower, bracket wash hand basin and low flush wc. Complementary tiling, recessed downlighers, opaque window to the front elevation and heated towel rail.
Bedroom 2
3.86m x 2.35m (12' 8" x 7' 9")
The second double bedroom with fitted wardrobes, window to the front elevation and central heating radiator.
Bedroom 3
2.31m x 2.71m (7' 7" x 8' 11")
Window to the rear elevation and central heating radiator.
House Bathroom
With a white three piece suite with complementary tiling, window to the front elevation, recessed down lighters and heated towel rail. Bath with mixer shower tap and rainfall shower and screen, low flush wc and bracketed wash hand basin.
To the Outside:
To the Front
Pathway leading to the front door and Spring flower border. Driveway which gives access to the single garage.
To the Rear & Side
Mainly laid to lawn to rear and side of the property. Extending along the field to a garden shed and patio area. Outside cold water tap and external plug socket.
Garage
5.66m x 3.00m (18' 7" x 9' 10")
Attached single garage with courtesy door into the rear garden. Power and light and eaves storage.
- COUNCIL TAXA payment made to your local authority in order to pay for local services like schools, libraries, and refuse collection. The amount you pay depends on the value of the property.Read more about council Tax in our glossary page.
- Ask agent
- PARKINGDetails of how and where vehicles can be parked, and any associated costs.Read more about parking in our glossary page.
- Garage,Driveway
- GARDENA property has access to an outdoor space, which could be private or shared.
- Back garden,Front garden
- ACCESSIBILITYHow a property has been adapted to meet the needs of vulnerable or disabled individuals.Read more about accessibility in our glossary page.
- Ask agent
Dunnington, York, YO19
NEAREST STATIONS
Distances are straight line measurements from the centre of the postcode- York Station4.3 miles
About the agent
When we started Redmove we were committed to building a company with a reputation for great customer service. Fast forward to now and we have achieved just that. We have won a number of awards for customer service and have over 100 Five Star Google reviews to prove it. Take a look at our testimonials and you'll know immediately they're from real people, just like you.
Industry affiliations

Notes
Staying secure when looking for property
Ensure you're up to date with our latest advice on how to avoid fraud or scams when looking for property online.
Visit our security centre to find out moreDisclaimer - Property reference 3851112. The information displayed about this property comprises a property advertisement. Rightmove.co.uk makes no warranty as to the accuracy or completeness of the advertisement or any linked or associated information, and Rightmove has no control over the content. This property advertisement does not constitute property particulars. The information is provided and maintained by Redmove, York. Please contact the selling agent or developer directly to obtain any information which may be available under the terms of The Energy Performance of Buildings (Certificates and Inspections) (England and Wales) Regulations 2007 or the Home Report if in relation to a residential property in Scotland.
*This is the average speed from the provider with the fastest broadband package available at this postcode. The average speed displayed is based on the download speeds of at least 50% of customers at peak time (8pm to 10pm). Fibre/cable services at the postcode are subject to availability and may differ between properties within a postcode. Speeds can be affected by a range of technical and environmental factors. The speed at the property may be lower than that listed above. You can check the estimated speed and confirm availability to a property prior to purchasing on the broadband provider's website. Providers may increase charges. The information is provided and maintained by Decision Technologies Limited. **This is indicative only and based on a 2-person household with multiple devices and simultaneous usage. Broadband performance is affected by multiple factors including number of occupants and devices, simultaneous usage, router range etc. For more information speak to your broadband provider.
Map data ©OpenStreetMap contributors.





