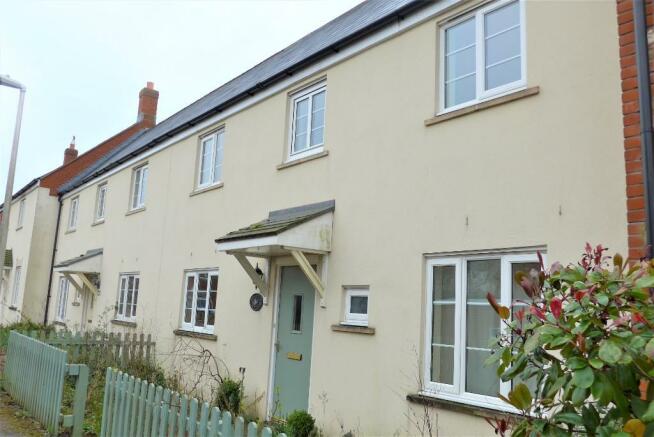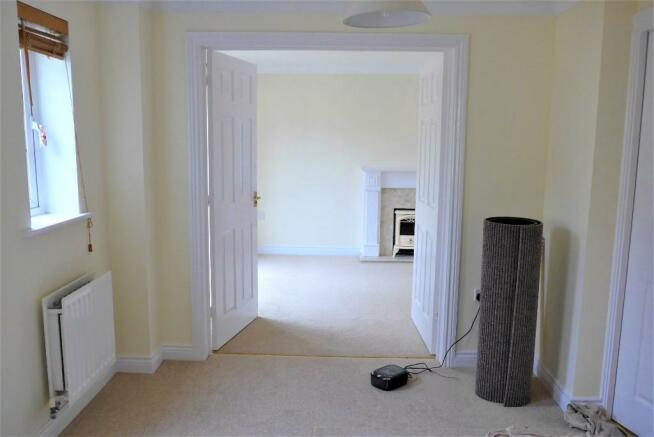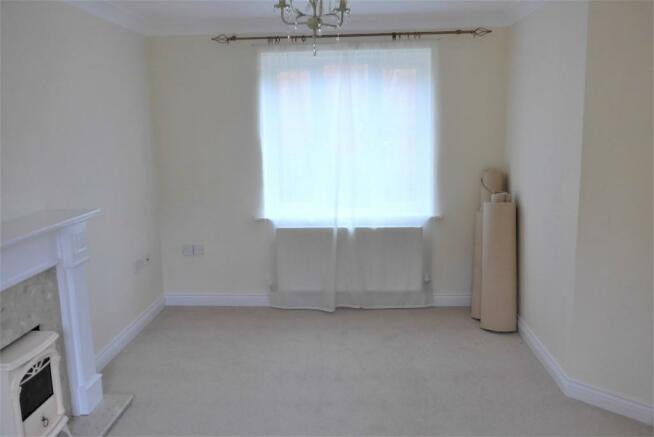Mill Leat, Hemyock EX15

Letting details
- Let available date:
- 15/08/2024
- Deposit:
- £1,210A deposit provides security for a landlord against damage, or unpaid rent by a tenant.Read more about deposit in our glossary page.
- Min. Tenancy:
- Ask agent How long the landlord offers to let the property for.Read more about tenancy length in our glossary page.
- Let type:
- Long term
- Furnish type:
- Unfurnished
- Council Tax:
- Ask agent
- PROPERTY TYPE
Terraced
- BEDROOMS
3
- BATHROOMS
1
- SIZE
Ask agent
Key features
- Three Bedrooms
- Terraced House
- Garden
- Parking & Garage
- Coucil Tax Band C
- EPC D
Description
The property is to be let unfurnished with integral gas hob with separate electric oven, light fittings, some blinds & curtains & carpets. The house benefits from LPG gas central heating and double glazing throughout. It is decorated in neutral colours throughout with plain beige carpeting. The rear garden is enclosed and south facing. There is a garage at the rear with side door and additional allocated parking for up to 3 cars.
HALL
With radiator, smoke alarm, door bell chimer, tiled floor, coir matting near door, stairs to first floor.
CLOAKROOM With W.C, wash basin, radiator, light oak laminate flooring and window to front
DINING ROOM
Good sized area with radiator, light oak laminate flooring, utility board, window and door to rear, double doors leading to sitting room and door to kitchen
SITTING ROOM
Large twin aspect reception room with feature fire place and mantle, radiator, telephone and TV
point. Light oak laminate flooring, matching pair of curtain poles with curtains. French doors to rear garden
KITCHEN/ DINER
Good range of beech effect wall & floor cupboards, stainless steel sink, integral gas hob, extractor
hood, separate electric oven, space and plumbing for washer, space for fridge/freezer. Window to
front with blinds. Radiator, Light oak laminate flooring
STAIRS & LANDING
Carpeted stairs to landing also with fitted carpet, radiator, window to rear, smoke alarm, loft access (not for use of tenant), white colonial style doors to all first floor rooms.
BEDROOM 1
Double size with double fitted wardrobe, twin aspect windows, radiator, curtain pole, fitted carpet.
BEDROOM 2
Double size with radiator, window to front with curtain pole, telephone point, fitted carpet.
BEDROOM 3/ STUDY
Single size, radiator, tel point, window to front, airing cupboard with tank. Fitted carpet.
BATHROOM
With white suite of bath, shower over bath, wash basin, W.C. Heated towel rail/ radiator. Rigid
shower screen, mirror. Tiled floor.
GARAGE
Single garage with up and over door, light and power, space and plumbing for washer and houses
the gas boiler, pedestrian door to garden.
EXTERNAL
Front garden fenced with path to front door and two wide borders. The rear garden is an enclosed
private garden with mature shrubs and trees, patio area, lawn, useful timbered summer house
with vinyl flooring. Side pedestrian gate to drive, gas and electric meters, side door to garage.
Driveway has space for up to 2 cars and opposite is further space.
RENTAL £1050 per calendar month. Deposit £1210. Council tax C. EPC D.
LEASE DETAILS
To be let for a period of 12 months on an assured shorthold tenancy agreement
with possible option to extend, subject to negotiation.
VIEWING Through the agent Beacon Lee & Ward Ltd.
BEACON LEE & WARD HAVE NOT TESTED ANY APPARATUS, EQUIPMENT, FITTINGS OR SERVICES AND SO CANNOT VERIFY THAT THEY ARE IN WORKING ORDER. THESE DETAILS ARE BELIEVED TO BE CORRECT BUT THEIR ACCURACY IS NOT GUARANTEED AND CANNOT BE RELIED UPON AS STATEMENTS OF REPRESENTATIONS OF FACT. ALL NEGOTIATIONS ARE SUBJECT TO FORMAL AGREEMENT.
Brochures
Brochure 1- COUNCIL TAXA payment made to your local authority in order to pay for local services like schools, libraries, and refuse collection. The amount you pay depends on the value of the property.Read more about council Tax in our glossary page.
- Ask agent
- PARKINGDetails of how and where vehicles can be parked, and any associated costs.Read more about parking in our glossary page.
- Garage,Driveway
- GARDENA property has access to an outdoor space, which could be private or shared.
- Rear garden,Enclosed garden,Front garden
- ACCESSIBILITYHow a property has been adapted to meet the needs of vulnerable or disabled individuals.Read more about accessibility in our glossary page.
- Ask agent
Mill Leat, Hemyock EX15
NEAREST STATIONS
Distances are straight line measurements from the centre of the postcode- Tiverton Parkway Station5.9 miles
About the agent
Beacon Lee & Ward Ltd is run by Jonathan Drew as Director. Jonathan Drew has the principal letting qualification CRLM and also has detailed knowledge of sales with the CPEA qualification which may assist landlords considering buy to let investments. He also has a 2:1 business degree and holds a Diploma from the Chartered Institute of Marketing. He spent the early part of his career in various commercial positions with BP before making the big change into self employment and residential lettin
Industry affiliations


Notes
Staying secure when looking for property
Ensure you're up to date with our latest advice on how to avoid fraud or scams when looking for property online.
Visit our security centre to find out moreDisclaimer - Property reference P3265. The information displayed about this property comprises a property advertisement. Rightmove.co.uk makes no warranty as to the accuracy or completeness of the advertisement or any linked or associated information, and Rightmove has no control over the content. This property advertisement does not constitute property particulars. The information is provided and maintained by Beacon Lee & Ward, Wellington. Please contact the selling agent or developer directly to obtain any information which may be available under the terms of The Energy Performance of Buildings (Certificates and Inspections) (England and Wales) Regulations 2007 or the Home Report if in relation to a residential property in Scotland.
*This is the average speed from the provider with the fastest broadband package available at this postcode. The average speed displayed is based on the download speeds of at least 50% of customers at peak time (8pm to 10pm). Fibre/cable services at the postcode are subject to availability and may differ between properties within a postcode. Speeds can be affected by a range of technical and environmental factors. The speed at the property may be lower than that listed above. You can check the estimated speed and confirm availability to a property prior to purchasing on the broadband provider's website. Providers may increase charges. The information is provided and maintained by Decision Technologies Limited. **This is indicative only and based on a 2-person household with multiple devices and simultaneous usage. Broadband performance is affected by multiple factors including number of occupants and devices, simultaneous usage, router range etc. For more information speak to your broadband provider.
Map data ©OpenStreetMap contributors.



