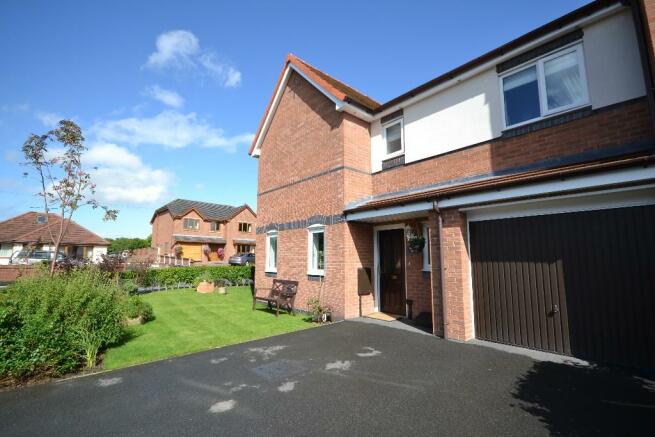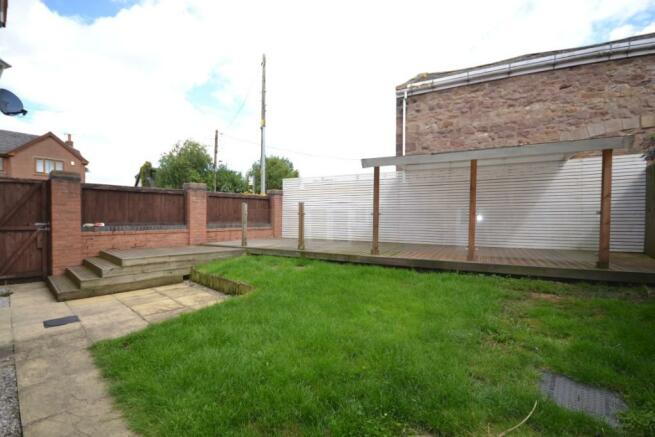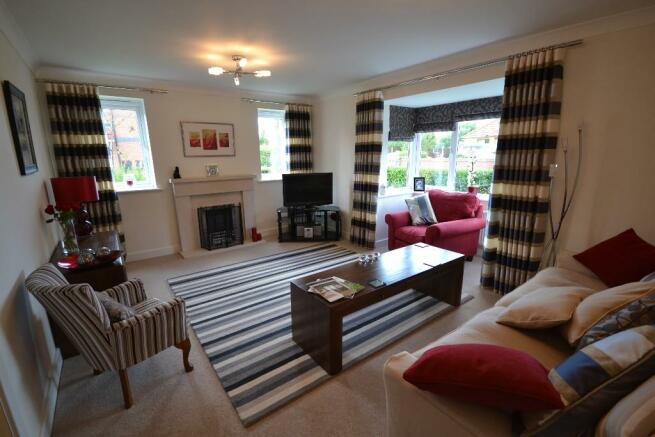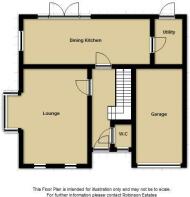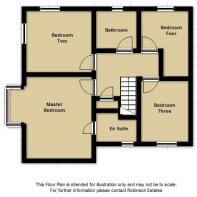Castle Court, Hoghton, PR5 OL

Letting details
- Let available date:
- Ask agent
- Deposit:
- Ask agentA deposit provides security for a landlord against damage, or unpaid rent by a tenant.Read more about deposit in our glossary page.
- Min. Tenancy:
- Ask agent How long the landlord offers to let the property for.Read more about tenancy length in our glossary page.
- Let type:
- Long term
- Furnish type:
- Unfurnished
- Council Tax:
- Ask agent
- PROPERTY TYPE
Link Detached House
- BEDROOMS
4
- BATHROOMS
3
- SIZE
Ask agent
Key features
- FOUR BEDROOMS MASTER EN-SUITE
- FAMILY BATHROOM
- FAMILY DINING KITCHEN
- GROUND FLOOR CLOAKROOM
- DUAL ASPECT LOUNGE
- DRIVEWAY & GARAGE
- GARDENS
- NEW DECORATION
- MUST VIEW PROPERTY
Description
Entrance Hall
Glazed panel entrance door, decorated in neutral colours, under stairs storage, radiator, centre ceiling light and stairs off.
Cloakroom
The cloakroom comprises a two piece suite, complimentary tiled splash back, tiled floor, radiator, centre ceiling light and UPVC double glazed window.
Lounge
5.05m x 3.55m (excluding bay)
The stylish Lounge is presented to a show home standard offering dual aspect UPVC double glazed large Bay and two further windows, flooding this charming room with natural light, a feature Lime Stone fire place, living flame gas fire, decorated in neutral colours, radiator and two ceiling lights .
Family Dining Kitchen
6.944m x 2.722m
The superb Family Dining Kitchen boasts under floor heating, two radiators, a range of luxury high gloss cabinets to include integrated Bosh appliances, Oven, Hob, Extractor, Fridge Freezer and Dishwasher, one and a half bowl sink, complimentary luxury granite work surfaces and splash backs, tiled floor, spotlights to the ceiling, decorated in neutral colours, UPVC double glazed windows and French doors leading to the rear garden making this room ideal for entertaining
Utility Room
Similar high gloss cabinets used in this room follow the high class standard of fittings through out, complimentary work surface and tiled splash backs, tiled floor, decorated in neutral colours, centre ceiling light and UPVC half glazed rear entrance door.
FIRST FLOOR - Stylish décor offering a fabulous boutique hotel standard finished to a high quality.
Master Bedroom
4.43m x 3.55m (excluding bay)
This perfectly proportioned bedroom offers charm and style, a fabulous UPVC double glazed Bay window, two ceiling lights, radiator and decorated in neutral colours.
En Suite
The en-suite boasts a high standard finish and comprises of a three piece suite, low level W.C. hand basin, fitted gloss cabinets, large shower area, fully tiled walls and floor, heated towel rails, ceiling spot lights and UPVC double glazed window
Bedroom Two
3.55m x 3.40m
This dual aspect Bedroom is spacious and light, decorated in neutral colours, two UPVC double glazed windows, radiator and centre ceiling light.
Family Bathroom
The superb fully tiled bathroom offers a three piece suite comprising; a fitted low level W.C. hand basin, fitted gloss cabinets, bath with shower over, heated towel rail, ceiling spot lights and UPVC double glazed window.
Bedroom Three
4.00m x 2.75m
This spacious bedroom fitted with floor to ceiling wardrobes, a UPVC double glazed window, decorated in neutral colours, radiator and centre ceiling light.
Bedroom Four
2.85m x 2.75m (max)
Bedroom Four is currently used as an office, decorated in neutral colours, floor to ceiling fitted wardrobes, UPVC double glazed window, radiator and centre ceiling light.
Integral Garage
Integral Garage with remote up and over door, electrical points, and joiner made shelving.
External
To the front and side of the property are laid to lawn gardens with hedging and shrubs with driveway to the front leading to the integral garage. To the rear is an enclosed garden, mainly laid to lawn, patio area, outside water tap and gated entrance to the side.
Location
Ideally placed for all motorway links and public transport, Close by is the City of Preston and Manchester being only forty minutes away.
For those who like to walk Hoghton and the surrounding areas of Brindle, Samlesbury, Cuerdan Valley, Brinscall & Rivington offer a walkers paradise.
On the door step is the historic grade 1 listed, Hoghton Tower, ancestral home of the de Hoghton's. Originally built in 1109 ad and rebuilt in 1565 by Thomas Hoghton.
Rent £1200 pcm
Deposit £1384
Holding Deposit £276
EPC rating C
Local Authority South Ribble Council
Tax Band D
VIEWING HIGHLY RECOMMENDED call today
Care has been taken with these particulars but 100% accuracy cannot be guaranteed and do not form any part of a contract. Some particulars may be awaiting vendor approval. All measurements are approximate. Fixtures, fittings and appliances have not been tested and cannot be guaranteed. Not all items in the photos are included in the sale. This advertisement and its contents including photos are for your own personal use and research and are not permitted to be republished in any manner without the explicit consent of Robinson Estates. If you require further information please contact our offices.
- COUNCIL TAXA payment made to your local authority in order to pay for local services like schools, libraries, and refuse collection. The amount you pay depends on the value of the property.Read more about council Tax in our glossary page.
- Ask agent
- PARKINGDetails of how and where vehicles can be parked, and any associated costs.Read more about parking in our glossary page.
- Garage,Driveway
- GARDENA property has access to an outdoor space, which could be private or shared.
- Back garden,Patio,Rear garden,Private garden,Enclosed garden,Front garden
- ACCESSIBILITYHow a property has been adapted to meet the needs of vulnerable or disabled individuals.Read more about accessibility in our glossary page.
- Ask agent
Castle Court, Hoghton, PR5 OL
NEAREST STATIONS
Distances are straight line measurements from the centre of the postcode- Bamber Bridge Station1.3 miles
- Lostock Hall Station2.4 miles
- Preston Station3.3 miles
About the agent
Welcome to Robinson Estates leading Independent Agency
PREMIER RESIDENTIAL SALES & LETTINGS
Dedicated to Unite homes with Buyers and tenants alike.
Whether a Landlord, Tenant, Seller or Buyer make that one important call today and choose Robinson’s
At Robinson Estates we offer a genuine warm, friendly, and professional approach to all our clients. Our record of success has been built from referrals off satisfied clients who have recommended our services.
Notes
Staying secure when looking for property
Ensure you're up to date with our latest advice on how to avoid fraud or scams when looking for property online.
Visit our security centre to find out moreDisclaimer - Property reference castle. The information displayed about this property comprises a property advertisement. Rightmove.co.uk makes no warranty as to the accuracy or completeness of the advertisement or any linked or associated information, and Rightmove has no control over the content. This property advertisement does not constitute property particulars. The information is provided and maintained by Robinson Estates, Chorley. Please contact the selling agent or developer directly to obtain any information which may be available under the terms of The Energy Performance of Buildings (Certificates and Inspections) (England and Wales) Regulations 2007 or the Home Report if in relation to a residential property in Scotland.
*This is the average speed from the provider with the fastest broadband package available at this postcode. The average speed displayed is based on the download speeds of at least 50% of customers at peak time (8pm to 10pm). Fibre/cable services at the postcode are subject to availability and may differ between properties within a postcode. Speeds can be affected by a range of technical and environmental factors. The speed at the property may be lower than that listed above. You can check the estimated speed and confirm availability to a property prior to purchasing on the broadband provider's website. Providers may increase charges. The information is provided and maintained by Decision Technologies Limited. **This is indicative only and based on a 2-person household with multiple devices and simultaneous usage. Broadband performance is affected by multiple factors including number of occupants and devices, simultaneous usage, router range etc. For more information speak to your broadband provider.
Map data ©OpenStreetMap contributors.
