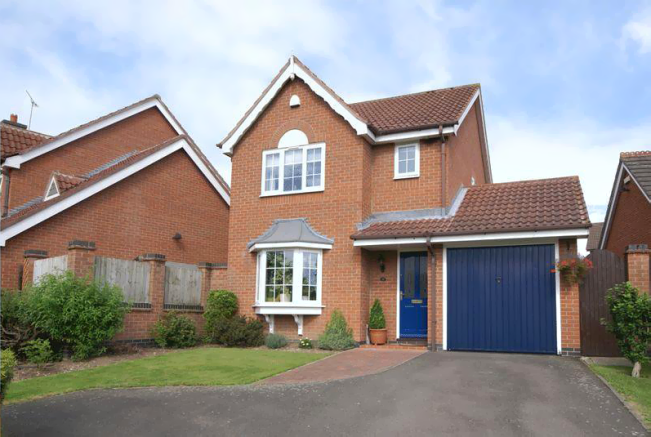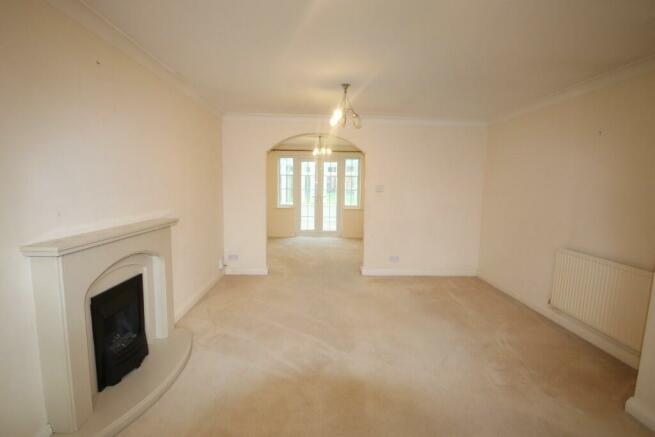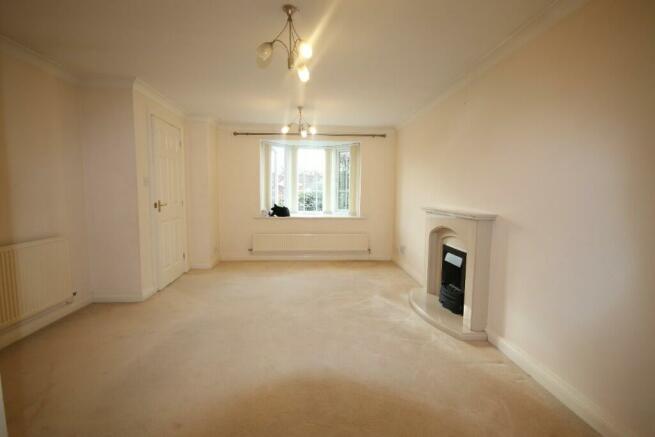Callow Hill Way, Heatherton Village

Letting details
- Let available date:
- 16/09/2024
- Deposit:
- £1,500A deposit provides security for a landlord against damage, or unpaid rent by a tenant.Read more about deposit in our glossary page.
- Min. Tenancy:
- Ask agent How long the landlord offers to let the property for.Read more about tenancy length in our glossary page.
- Furnish type:
- Unfurnished
- Council Tax:
- Ask agent
- PROPERTY TYPE
Detached
- BEDROOMS
3
- SIZE
Ask agent
Key features
- THREE RECEPTION ROOMS
- AVAILABLE SEPTEMBER
- GARAGE
- DOWNSTAIRS W/C
- DOUBLE BEDROOMS
- ENSUITE TO MASTER
- LITTLEOVER SCHOOL CATCHMENT
- DISHWASHER
- SEPERATE UTILTY
Description
The property comprises of the following:
Entrance hallway
Having double glazed door to front elevation, radiator and access to first floor via stairs.
Lounge - 19' 9'' x 12' 6'' (6.02m x 3.81m)
Having UPVC double glazed display bay window to front elevation, feature gas fireplace with marble surround and hearth and radiator.
Dining Room - 10' 3'' x 8' 10'' (3.12m x 2.69m)
Having UPVC double glazed french doors to rear elevation leading to conservatory and radiator.
Conservatory - 11' 2'' x 9' 00'' (3.4m x 2.74m)
Having UPVC double glazed windows to all aspects, door to side elevation and UPVC double glazed roof. Electric storage heater.
Kitchen - 10' 1'' x 9' 6'' (3.07m x 2.9m)
Having UPVC double glazed window to rear elevation, access to under stairs storage and radiator. Kitchen consists of mix of wall, base and drawer units, roll top work surface with inset 1 1/2 bowl sink with mixer tap and drainer. Integrated electric oven and gas hob with stainless steel cooker hood, integrated dishwasher and fridge.
Utility Room - 7' 0'' x 5' 0'' (2.13m x 1.52m)
Having UPVC double glazed door to rear and window to side elevation, wall and base units with roll top worksurface, inset stainless steel sink with drainer and mixer tap, space and plumbing for automatic washing machine.
First Floor Landing
Having loft access and radiator.
Bedroom One - 12' 8'' x 10' 11'' (3.86m x 3.33m)
Having UPVC double glazed window to front elevation, built in double wardrobe, radiator and door to en-suite.
En-Suite
Having UPVC double glazed obscure window to side elevation, pedestal hand wash basin and low level WC with single shower cubicle and 1/2 height tiled walls.
Bedroom Two - 9' 0'' x 8' 4'' (2.74m x 2.54m)
Having UPVC double glazed window to rear elevation and radiator.
Bedroom Three - 8' 8'' x 6' 8'' (2.64m x 2.03m)
Having UPVC double glazed window to rear elevation and radiator.
Bathroom
Having UPVC double glazed obscure window to side elevation and radiator. Bathroom suite consists of pedestal hand wash basin, low level WC and panel enclosed bath with shower head attachment over and 1/2 height tiled walls.
Outside
Off road parking is provided to the front by a Tarmac driveway, leading to integral garage with lawn and shrub borders. To the rear is a mainly laid to lawn enclosed garden, with patio seating area and flower bed and shrub borders.
Integral Garage
With power, lighting and up and over door.
Located in the always sort after Heatherton village which offers a range of local shops and amenities and is conveniently located for access to Littleover Village and Derby City Centre and offers excellent road access to the A38 and A50.
Application requirements :
All applicants must earn a total minimum household income of £50000
All tenants must be in permanent employment
We do not accept tenant with adverse credit history
Strictly no smoking policy
Pets are prohibited in this property
Students are not accepted for this property
Self employed applicants must provide a chartered accountant reference
How to apply : Please refer to the video tour of this property to ensure that you are happy to proceed. To apply for the property, you must contact our office to verify your eligibility stated above. If you meet the requirements, we would ask you to make an initial payment of £400. This is a NON REFUNABLE holding deposit.
- COUNCIL TAXA payment made to your local authority in order to pay for local services like schools, libraries, and refuse collection. The amount you pay depends on the value of the property.Read more about council Tax in our glossary page.
- Ask agent
- PARKINGDetails of how and where vehicles can be parked, and any associated costs.Read more about parking in our glossary page.
- Yes
- GARDENA property has access to an outdoor space, which could be private or shared.
- Yes
- ACCESSIBILITYHow a property has been adapted to meet the needs of vulnerable or disabled individuals.Read more about accessibility in our glossary page.
- Ask agent
Energy performance certificate - ask agent
Callow Hill Way, Heatherton Village
NEAREST STATIONS
Distances are straight line measurements from the centre of the postcode- Peartree Station2.2 miles
- Derby Station2.9 miles
- Willington Station3.3 miles
About the agent
Platinum Estates are an award-winning luxury property management firm covering sales & lettings as well as providing investment advisory services.
Having been in business for almost two decades, we hold a strong reputation as an established and trusted independent agency, managing a varied portfolio of properties from luxury apartments to country houses covering Derby and Nottingham.
We seek to occupy our properties with professionals and hold exclusive direct contracts with some
Industry affiliations

Notes
Staying secure when looking for property
Ensure you're up to date with our latest advice on how to avoid fraud or scams when looking for property online.
Visit our security centre to find out moreDisclaimer - Property reference CallowHill. The information displayed about this property comprises a property advertisement. Rightmove.co.uk makes no warranty as to the accuracy or completeness of the advertisement or any linked or associated information, and Rightmove has no control over the content. This property advertisement does not constitute property particulars. The information is provided and maintained by Platinum Estates, Derby. Please contact the selling agent or developer directly to obtain any information which may be available under the terms of The Energy Performance of Buildings (Certificates and Inspections) (England and Wales) Regulations 2007 or the Home Report if in relation to a residential property in Scotland.
*This is the average speed from the provider with the fastest broadband package available at this postcode. The average speed displayed is based on the download speeds of at least 50% of customers at peak time (8pm to 10pm). Fibre/cable services at the postcode are subject to availability and may differ between properties within a postcode. Speeds can be affected by a range of technical and environmental factors. The speed at the property may be lower than that listed above. You can check the estimated speed and confirm availability to a property prior to purchasing on the broadband provider's website. Providers may increase charges. The information is provided and maintained by Decision Technologies Limited. **This is indicative only and based on a 2-person household with multiple devices and simultaneous usage. Broadband performance is affected by multiple factors including number of occupants and devices, simultaneous usage, router range etc. For more information speak to your broadband provider.
Map data ©OpenStreetMap contributors.



