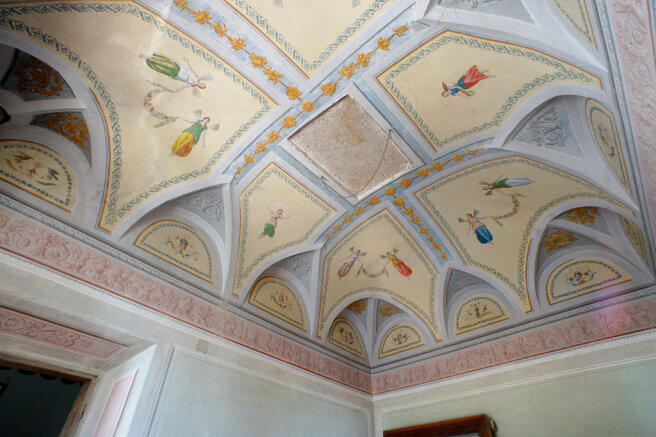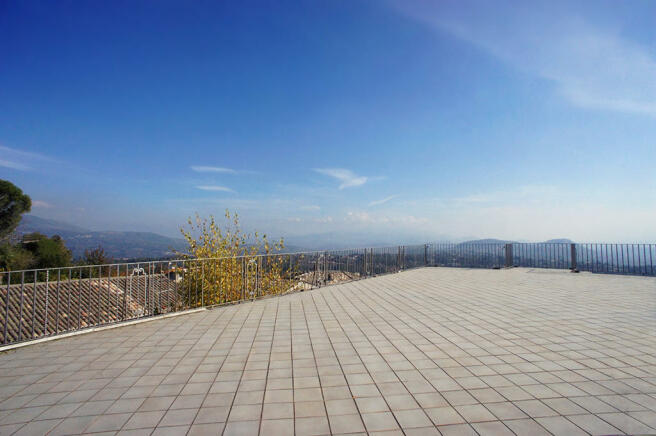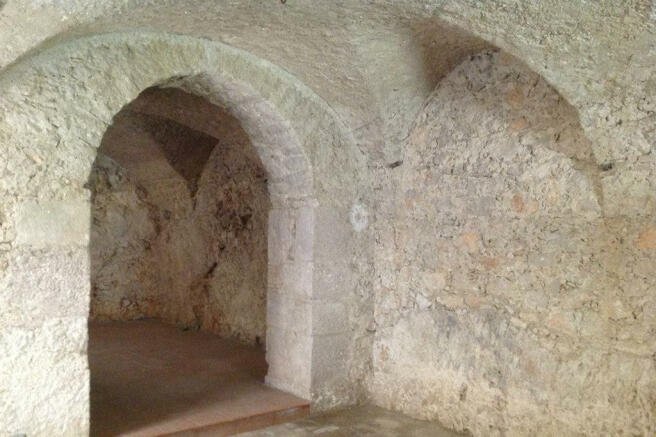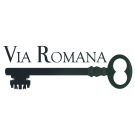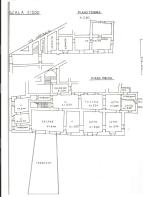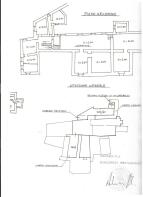Lazio, Frosinone, Veroli, Italy
- PROPERTY TYPE
Character Property
- BEDROOMS
4
- SIZE
Ask agent
Key features
- 17th century palazzo needing partial restoration set in the beautiful hilltop medieval town of Veroli
- Magnificent frescoed ceilings and walls dating from the 1700s and 1800s
- Coffered ancient wooden beam ceilings, antique fire places and hand painted floor tiles
- A 150 sq.mt. terrace is cantilevered over the valley with an unbelievable panoramic view
- Stone-vaulted passage ways lead to a walled garden and antique cellars
- A heritage listing decree from the Italian Government attests to the importance of this palazzo
- There is scope to create 3 to 5 bedrooms + ensuites; all modern utilities can be connected
- Space in the garden for a swimming pool (subject to planning consent)
- Shops, restaurants, cafés public parking & services within a few minutes walk
- Only 90 minutes drive from Rome, Naples and Rome's Fiumicino airport
Description
Palazzo Franchi de' Cavalieri - history
Palazzo Franchi de' Cavalieri is a magnificent building situated next to the Santo Erasmo Basilica in the historic centre of Veroli, a medieval hill top town an hour's drive southeast from Rome. Early references to the Palazzo date back to the mid 1600s, when, following the breakdown of her marriage to the painter, Carlo Maratta, Francesca Trulli came to live there with her father, Bernadino Trulli. Francesca's name appears in 1663, 1671, 1672 and 1696 as godmother to various babies in the baptismal records of the Santo Erasmo Basilica. The Trulli family name is carved in stone in the archway over one of the inner doors of the palazzo - Anonius B. Trullus, the Latin rendition of Antonio Bernardo Trulli, who lived from 1642 to 1702. Later the palazzo passed into the ownership of the Franchi de' Cavalieri family from whence it derived its present name.
Palazzo Franchi de' Cavalieri - principal floor ("piano nobile")
Throughout the main floor the walls and ceilings of the principal rooms are decorated with frescos of exceptional beauty, well-restored and in generally good condition. The largest and most magnificently decorated salon measuring over 90 sq.mt. has a vaulted ceiling in excess of 7 metres in height. The frescoes are of the late neoclassical style and show Neapolitan influences. They reflect the desire of wealthy nobility in the late 1700s and early 1800s to create palaces in the Roman countryside that echo back to similar palaces in Rome at the height of the Roman Empire. Many of the figures are therefore pre-Christian and depict mythological beings; there are scenes recalling the deeds of Roman gods and goddesses, winged victories bear garlands and some ornamentation creates statues and busts.
Double glass doors lead from this salon on to a 150 sq.mt.terrace, seemingly suspended in space above the town and the Sacca valley, with a panoramic vista across the valley to the mountains beyond. This terrace provides an incredible venue for entertaining: a breath-taking view during the day and a quite magical atmosphere at sunset and in the evening, as all the house and street lamps in the medieval buildings and winding streets of Veroli are lit.
There are an additional 10 rooms on this floor, together with a number of interconnecting corridors and ante-chambers. Almost all the rooms have either very fine frescoes on the ceilings or very beautiful ornate wood coffered ceilings. Some of these ceilings date from the late 1700s. The floors are generally antique floor tiles and the window frames are similarly antique. Two great central panels in these ceilings depict Biblical stories while other groupings are reminiscent of 'victory' monuments. The style and composition of the Biblical scenes reflects the influence of Raphael, in particular in the rendition of the angel.
The interior of this floor is the subject of a heritage listing decree, issued by the Italian Government Ministerio dei Beni e delle Attività Culturali in Rome, attesting the historic and artistic importance of all the antiquities on this floor and thus to the authenticity and importance of the frescoes.
Palazzo Franchi de' Cavalieri - upper floor ("sottotetto")
The top floor of the palazzo lies immediately under the roof. Here too are centuries-old chestnut wood beams, but this floor, where once the servants would have lived, requires complete restoration. The roof also requires restoration.
The entire exterior of the building is heritage listed, since it is located within the historic centre of Veroli where every building exterior is heritage-listed. This means that changes to the exterior appearance of the building, for example to the windows, cannot be made without consent.
However, the interior of this upper floor is not subject to a heritage listing decree and it will therefore be possible for the purchaser to construct to his/her own specification en-suite bedrooms with dressing rooms, informal living space and guest or staff accommodation. This more modern and informal living area on the upper floor will complement the grand formal salons, dining room and entertaining areas of the Piano Nobile.
Palazzo Franchi de' Cavalieri - cellars ("cantine")
Vaulted stone passageways lead below the palazzo into an inner stone-walled garden and also into cellars, similarly with high vaulted ceilings, whose age predates even that of the palazzo. These passageways have been beautifully restored with the old stonework having been cleaned and sealed.
Palazzo Franchi de' Cavalieri - garden
Below the terrace and accessed from the passageways leading to the cellars, there is a charming small garden, bounded for the most part by old stone walls. Mature fruit trees complement flowering bushes and there is space here - subject to obtaining the necessary planning consents - to build a small swimming pool, perhaps with an infinity edge to take advantage of the same stunning vista across the valley as is enjoyed by the terrace above.
Palazzo Franchi de' Cavalieri - additional information
Palazzo Franch is not just a building but an actual walled-off section of the town, accessible exclusively through its imposing main entrance and gates. In former centuries, small, previously public, footpaths (vicoli) were actually walled off and incorporated with the Palazzo grounds, and they remain part of the private grounds today. The part of the Palazzo for sale totals approximately 900 sq.mt. and consists of the prestigious first floor (the Piano Nobile) including the terrace, the second floor immediately under the roof, a specified part of the cellars, and the side garden. The ground floor together with the remainder of the cellars is owned and occupied by two related families. There is street access to the main door of the Palazzo but no car parking facilities. There is a large multi-storey public car park set into the hillside just outside the city gates, some five minutes walk away.
Energy classification: G
Veroli - an overview
Veroli predates the Roman Empire, being founded as an Ernici town with city walls built in Cyclopan style. In the historical centre, it is possible to see the ancient Roman walls supporting the large terrace on which the Cathedral of St. Andrea now stands. The Basilica dedicated to St. Maria Salome, Veroli's patron saint, is famous for its Holy Stairwell similar to the ones in Jerusalem and in the Church of St Giovanniin Laterano in Rome.
Veroli is less than an hour's drive to Rome's main international airport; a similar driving time reaches Rome's main railway station and the heart of Rome itself.
Veroli is at the heart of the historical area known as the Ciociaria, a geographical bridge between Rome and Naples, fertile with rolling hills and mountains, settled by the Romans, its civilization growing through the Middle Ages and the Renaissance and reaching great prosperity in the 1800s. The beautifully-restored historical centre of Veroli within its city walls is an architectural gem and a worthy setting for Palazzo Franchi.
VIA ROMANA Srls and CASE & CASALI REAL ESTATE AGENCY
Via Romana Srls is an Italian-incorporated company owned by a British/Australian Chartered Accountant and her photographer daughter, and offers a package of services to facilitate all aspects of the purchase and restoration of Italian property by overseas clients. The Via Romana team works in collaboration with various fully-licensed Italian real estate agencies including Case & Casali Real Estate Agency represented by Sig. Ciro Tomei. Sig. Tomei has been enrolled in the register of real estate agents at the Chamber of Commerce in Frosinone, Lazio since 2007 and has much experience in the international marketing of Italian real estate.
Lazio, Frosinone, Veroli, Italy
NEAREST AIRPORTS
Distances are straight line measurements- Ciampino(International)42.1 miles
- Leonardo da Vinci(International)60.1 miles
- Capodochino(International)72.8 miles
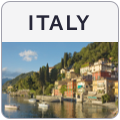
Advice on buying Italian property
Learn everything you need to know to successfully find and buy a property in Italy.
Notes
This is a property advertisement provided and maintained by Via Romana Srls, Italy (reference PalazzoFranchi) and does not constitute property particulars. Whilst we require advertisers to act with best practice and provide accurate information, we can only publish advertisements in good faith and have not verified any claims or statements or inspected any of the properties, locations or opportunities promoted. Rightmove does not own or control and is not responsible for the properties, opportunities, website content, products or services provided or promoted by third parties and makes no warranties or representations as to the accuracy, completeness, legality, performance or suitability of any of the foregoing. We therefore accept no liability arising from any reliance made by any reader or person to whom this information is made available to. You must perform your own research and seek independent professional advice before making any decision to purchase or invest in overseas property.
