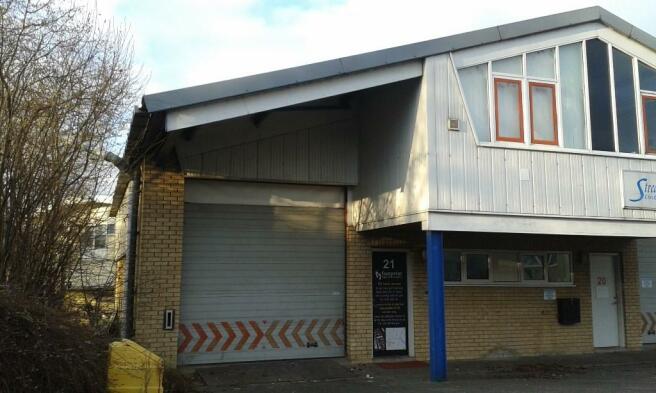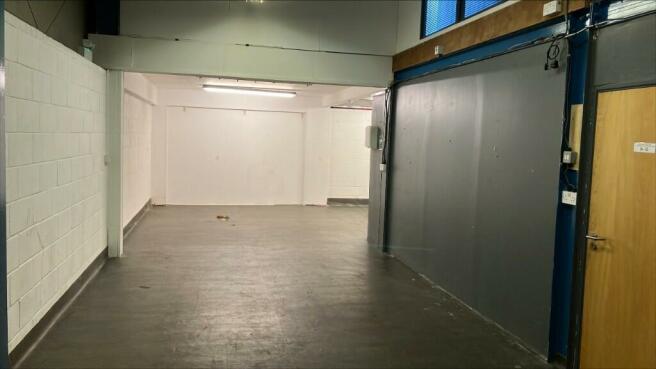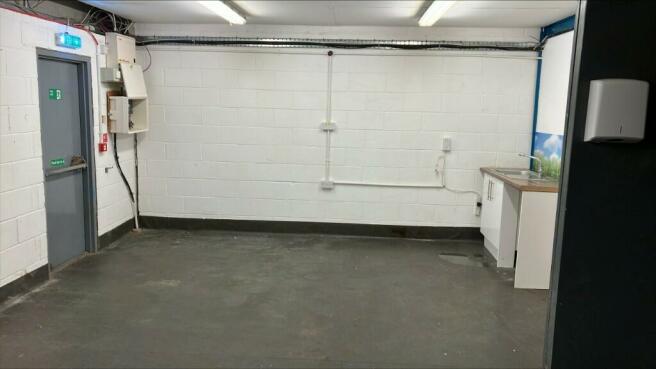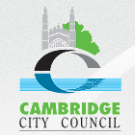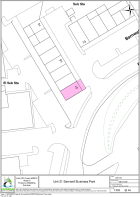21 Barnwell Business Park, Barnwell Drive, Cambridge, Cambridgeshire, CB5
- SIZE AVAILABLE
921-1,621 sq ft
86-151 sq m
- SECTOR
Light industrial facility to lease
- USE CLASSUse class orders: B1 Business, B8 Storage and Distribution and Class E
B1, B8, E
Lease details
- Lease available date:
- Ask agent
- Lease type:
- Long term
- Furnish type:
- Unfurnished
Key features
- 2 x Allocated parking spaces in front of unit plus additional shared parking onsite
- Vertical insulated sectional metal shutter door to frontage
- Separate steel personnel doors to both front and rear elevations
- No service charge applicable
- Ground Floor workshop/storage of approx 85.9 sq.m (921 Sq ft Sq Ft) + mezzanine floor (office/storage of approx 65.05 sqm.(700 sq.ft)
- Flexible lease terms with tenant-only rolling break option (after initial 6 months of term)
- End terrace unit - immediately adjacent to main entrance of business park
- 3 phase electricity connected with individual meter. Mains Gas connection avaialble (currently capped -off with meter removed)
- Tenant has internal-only repairing obligations
- Landlord responsible for all main structural repairs (including shutter door)
Description
Light Industrial Unit To Let - approx 1,620 sq. ft. overall - Price On Application
For more information contact Cambridge City Council
Introduction:
Barnwell Business Park was constructed by the City Council to provide easily managed, compact accommodation on flexible lease terms for new and growing businesses.
Location:
The estate is approximately two miles east of the City Centre.
The A14 lies a short distance to the North of the estate affording good access to London (M11), the Midlands and East Coast ports. Cambridge Airport is also easily accessible.
Accommodation:
The unit is built of cavity brickwork under a well-insulated roof (with roof lights). There is a sectional shutter door to the front and a separate steel personnel door to both front and rear elevations with 2 parking spaces in front and further shared parking onsite. The unit extends to 85.6sq m (921 sq ft) storage/workshop on the ground floor (including single WC/washbasin area) and stairwell).
A mezzanine extends to approx. 65.05 sq m (700 sq ft) at first floor level with gable end windows. This is currently used as good office & storage (partly of reduced headroom). The ingoing tenant is responsible for the internal maintenance of the entire unit- including all heating and plumbing, the entire fixed electrical installation, alarm systems, all internal doors and internal decoration, all flooring and fixtures and fittings.
Services:
Mains electricity (3 phase capability) is connected and are individually metered. A gas supply is also available (currently capped) The ingoing tenant must make the applications to the statutory undertakers regarding takeover connections of such services and to pay any supply and consumption costs arising.
Water is supplied via a single meter to the Park and apportioned amounts are recharged to individual tenants, by the Council on a quarterly basis in arrears along with an apportioned share of sewerage charges)
Rates Payable:
On application to Business Rates
Based upon a Rateable Value of £22,250 (effective from 01 April 2023 -as advised by the Valuation Office Agency)
EPC rating:
E (122).
Conditions of Letting:
To be let on a 3 year term with protection of the 1954 Landlord and Tenant Act
Charges:
The incoming lessee will be responsible for any takeover / connection charges for services and payment of business rates (if applicable) together with recharge of apportionment of landlords building insurance premium
Costs:
The incoming lessee will be responsible forits own costs and for contributing to the Council's professional costs which are minimum of £400 - to be paid in advance once an offer is approved and before the commencement of draft legal work. (VAT is not applied to the Council s fees)
Approval:
A selected application will be subject to the receipt of satisfactory references and delegated approval from the Council's Head of Strategic Property or an appointed delegated authority.
Viewing:
By appointment only. Please submit property enquiry through Rightmove page (Request Details)
Energy Performance Certificates
EPC for Unit 21BBP21 Barnwell Business Park, Barnwell Drive, Cambridge, Cambridgeshire, CB5
NEAREST STATIONS
Distances are straight line measurements from the centre of the postcode- Cambridge North1.2 miles
- Cambridge Station1.5 miles
- Waterbeach Station4.0 miles
Cambridge City Council is the democratic body at the heart of our world famous city. For over 800 years the council has brought together the diverse communities that make up Cambridge - it provides a voice for those communities as well as a wide range of services to meet their needs.
Notes
Disclaimer - Property reference Barnwell_BP_CB58UZ. The information displayed about this property comprises a property advertisement. Rightmove.co.uk makes no warranty as to the accuracy or completeness of the advertisement or any linked or associated information, and Rightmove has no control over the content. This property advertisement does not constitute property particulars. The information is provided and maintained by Cambridge City Council, Cambridge. Please contact the selling agent or developer directly to obtain any information which may be available under the terms of The Energy Performance of Buildings (Certificates and Inspections) (England and Wales) Regulations 2007 or the Home Report if in relation to a residential property in Scotland.
Map data ©OpenStreetMap contributors.
