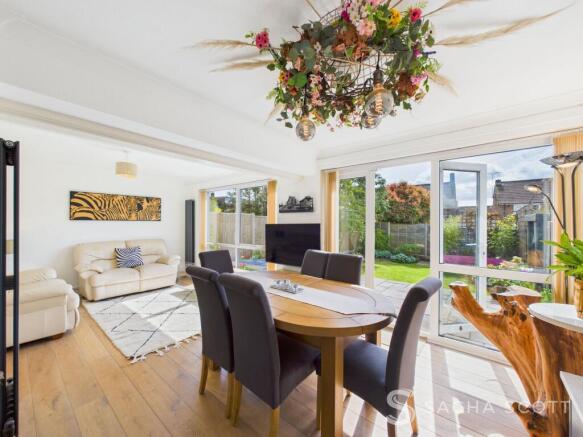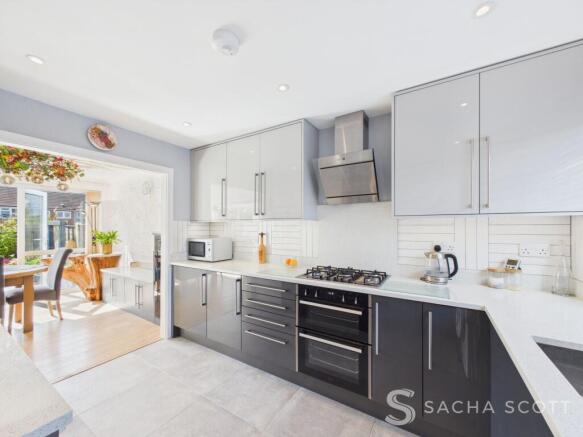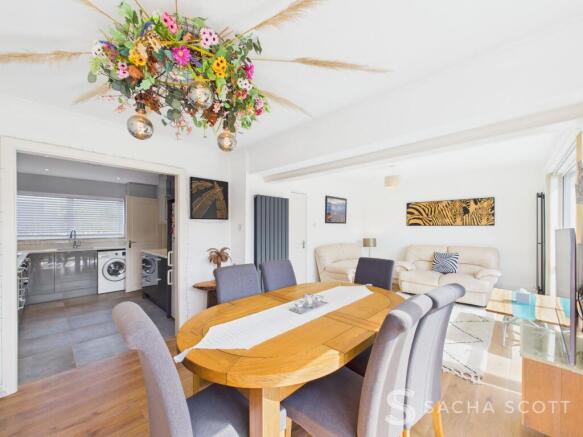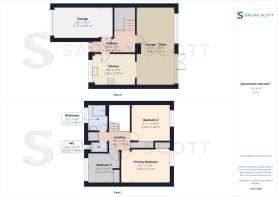Chetwode Road, Tadworth, KT20

- PROPERTY TYPE
Terraced
- BEDROOMS
3
- BATHROOMS
1
- SIZE
1,011 sq ft
94 sq m
- TENUREDescribes how you own a property. There are different types of tenure - freehold, leasehold, and commonhold.Read more about tenure in our glossary page.
Freehold
Key features
- No Chain
- South Facing Garden
- Garage (Integral)
- Beautifully Presented
- Modern Kitchen
- Off Road Parking
- Modern Lounge / Diner
- Natural Stone Worktops
- 5 min Drive to Epsom Downs
- 3 Bedrooms
Description
Beautifully Presented Family Home - 3 Bedrooms - Garage - South Facing Garden - Bright Throughout
Located within easy reach of shops, schools and local amenities this fabulous 3 bed family home comes to market in good order throughout.
Offering a modern kitchen, spacious lounge/diner and generous entrance hall to the ground floor and 3 good sized bedrooms, a modern bathroom and separate WC to the first floor, this lovely family home also benefits from a south facing, private garden to the rear. To the front there is off street parking for one car and an integrated garage.
Benefiting from good school catchment and bus services nearby, this generous family home is situated in an area popular with families and is a short walk to Tadworth Leisure Centre and park. Train services are available from Tattenham Corner.
Chain free an in good order throughout, this won’t be around for long. Early viewing is recommended.
EPC Rating: C
Material Information Provided by Sellers:
Council Tax Band C, Currently £2,176.70 per annum
Tenure: Freehold
Construction: Brick and block with concrete roof tiles
Water: direct mains. Mains sewerage, metred
Broadband: Fibre to the cabinet
Loft Boarded? Yes
Mobile Signal/Coverage: Good
Electricity Source: National Grid
Heating: Gas Central Heating
Building Safety: No issues to sellers knowledge
Planning Permission: N/A
Please note that these property details are drawn up to the best of the sellers and agents knowledge. Buyers should rely on their own inspections, surveys and legal advice when buying a property.
Here to deliver a personal service that surpasses others, our family business is built on a solid foundation of outstanding customer service. We exist to make the moving process stress free and smooth for all parties involved. A vast majority of our business comes via referrals and recommendations from happy sellers, buyers, tenants and landlords and as such we are confident that you will love our service as much as others before you have. We love what we do, and it shows. Your property is safe with us, we are a member of the The Property Ombudsman Scheme and the Propertymark Client Money Protection Scheme. Our landlord and tenant fees can be found on sachascott.com
EPC Rating: C
Lounge / Diner
3.23m x 6.56m
Modern and bright this stunning lounge/diner overlooks the rear of this lovely family home and benefits from solid engineered wooden flooring, neutral decor and floor to ceiling windows/doors across the back wall. Generous and bright, this fabulous room is accessible via the entrance hall and modern kitchen.
Kitchen
2.65m x 3.59m
Overlooking the front of this fabulous family home, this exceptional modern kitchen offers plenty of work surface and storage space, room for expected appliances and access to the lounge/diner at rear. Beautifully presented, this is a good sized kitchen that is accessible via the main entrance hall and dining area.
Primary Bedroom
2.82m x 4.19m
Finished to an exceptional standard, the primary bedroom offers warm wooden flooring, modern decor, fitted wardrobes and a buit in cupboard. Overlooking the rear of this fabulous family home, this good sized double benefts from good natural light from a floor to ceiling window.
Bedroom 2
3.04m x 3.28m
Another good sized double, bedroom 2 overlooks the rear of this lovely family home and benefits from good light from a large floor to ceiling window, fitted wardrobes and neutral decor and carpet.
Bedroom 3
2.54m x 2.7m
Neutrally presented and benefiting from fitted wardrobes, bedroom 3 is a large single that benefits from good natural light, neutral decor and warm laminate flooring.
Family Bathroom
2.21m x 1.69m
Fully tiled, the family bathroom offers a vanity sink, large shower enclosure and heated towel rail.
WC
1.49m x 0.83m
Located beside the family bathroom, the WC offers a toilet, window and radiator.
Landing Area
1.66m x 1.78m
Neutral and modern the landing area is generous in size and offers access to the loft and hall storage cupboard.
Entrance Hall
3.73m x 1.14m
Beautifully presented, the entrance hall sets the tone for the rest of this superb family home: modern, bright and well looked after throughout.
Rear Garden
10.67m x 6.1m
This sun lovers south east facing garden comes with a generous lawn area, also a good sized patio for external dining furniture or just relaxing in the sun, there is also a garden tap and external socket for maintaining this lovely mature garden.
- COUNCIL TAXA payment made to your local authority in order to pay for local services like schools, libraries, and refuse collection. The amount you pay depends on the value of the property.Read more about council Tax in our glossary page.
- Band: C
- PARKINGDetails of how and where vehicles can be parked, and any associated costs.Read more about parking in our glossary page.
- Yes
- GARDENA property has access to an outdoor space, which could be private or shared.
- Rear garden
- ACCESSIBILITYHow a property has been adapted to meet the needs of vulnerable or disabled individuals.Read more about accessibility in our glossary page.
- Ask agent
Energy performance certificate - ask agent
Chetwode Road, Tadworth, KT20
Add an important place to see how long it'd take to get there from our property listings.
__mins driving to your place
Your mortgage
Notes
Staying secure when looking for property
Ensure you're up to date with our latest advice on how to avoid fraud or scams when looking for property online.
Visit our security centre to find out moreDisclaimer - Property reference 249042f0-5b86-459a-950b-f70525a4fdf5. The information displayed about this property comprises a property advertisement. Rightmove.co.uk makes no warranty as to the accuracy or completeness of the advertisement or any linked or associated information, and Rightmove has no control over the content. This property advertisement does not constitute property particulars. The information is provided and maintained by Sacha Scott, Banstead. Please contact the selling agent or developer directly to obtain any information which may be available under the terms of The Energy Performance of Buildings (Certificates and Inspections) (England and Wales) Regulations 2007 or the Home Report if in relation to a residential property in Scotland.
*This is the average speed from the provider with the fastest broadband package available at this postcode. The average speed displayed is based on the download speeds of at least 50% of customers at peak time (8pm to 10pm). Fibre/cable services at the postcode are subject to availability and may differ between properties within a postcode. Speeds can be affected by a range of technical and environmental factors. The speed at the property may be lower than that listed above. You can check the estimated speed and confirm availability to a property prior to purchasing on the broadband provider's website. Providers may increase charges. The information is provided and maintained by Decision Technologies Limited. **This is indicative only and based on a 2-person household with multiple devices and simultaneous usage. Broadband performance is affected by multiple factors including number of occupants and devices, simultaneous usage, router range etc. For more information speak to your broadband provider.
Map data ©OpenStreetMap contributors.




