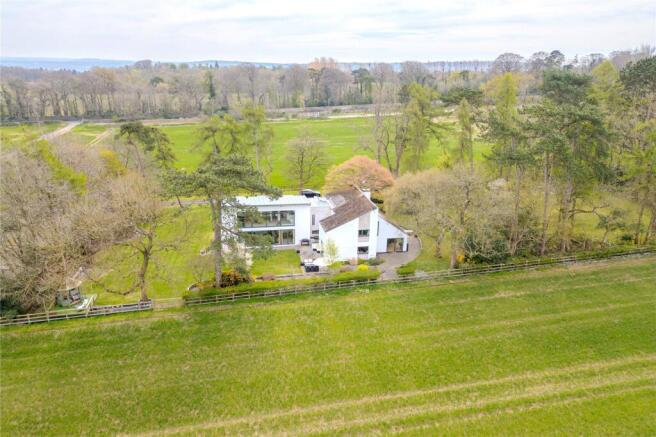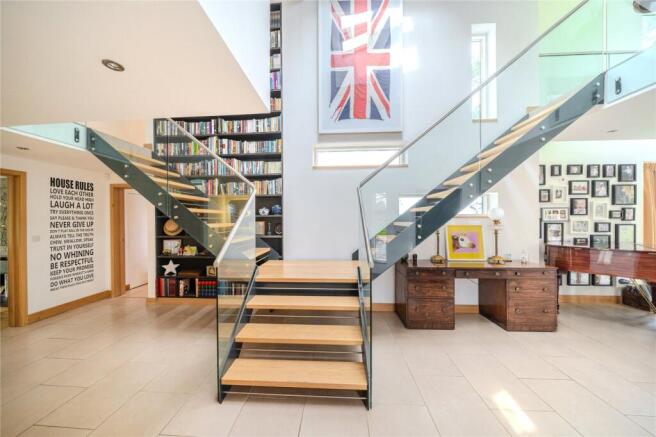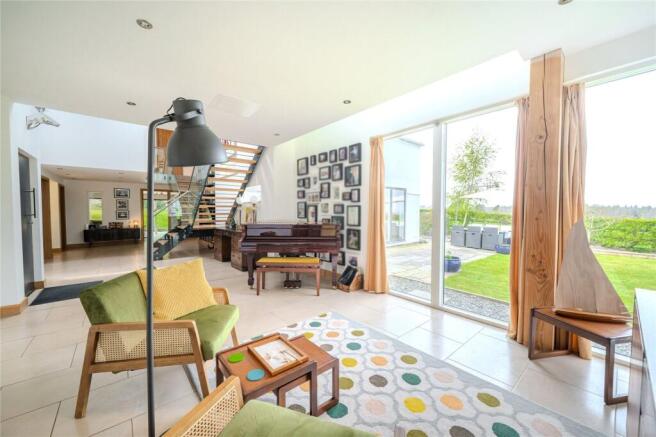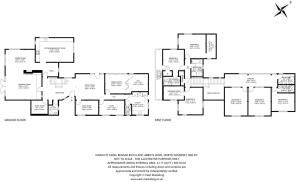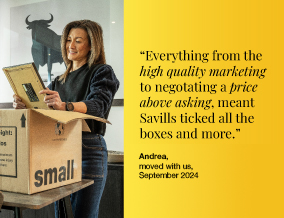
Beggar Bush Lane, Abbots Leigh, North Somerset, BS8

- PROPERTY TYPE
Detached
- BEDROOMS
6
- BATHROOMS
4
- SIZE
4,117 sq ft
382 sq m
- TENUREDescribes how you own a property. There are different types of tenure - freehold, leasehold, and commonhold.Read more about tenure in our glossary page.
Freehold
Key features
- Galleried reception hall and music room
- Open plan and split-level drawing and dining room
- Kitchen/breakfast room, snug and utility room
- Games room and home office
- Principal bedroom and dressing room
- Two en suite bedrooms, three further bedrooms and a family bathroom
- Outdoor kitchen and summer house
- Long approach road and dedicated off street car parking
- Gardens and land extending to 5.99 acres
- EPC Rating = D
Description
Description
A contemporary family home that benefits from both its rural, agricultural setting and access to all of the amenities that the City has to offer. Extended and further modernised by the present owners 15 years ago, this bespoke property uses a clever combination of open, closed and flexible spaces to provide an adaptable footprint for large families, home working, leisure and even to accommodate dependants.
Kingcott Farmhouse is surrounded by formal gardens and a large swathe of arable land which extends to approximately 5.99 acres. There is excellent connectivity to Clifton Village, independent schools, a wide variety of sports and Ashton Court facilities with major travel and commuter links within 15 minutes.
Originally built in the mid-1960s, the property was further extended in 2010 increasing the footprint to just over 4000 sq ft. There are aluminium powder coated windows and doors which provide excellent solar gain, stunning views to the West across the Severn Estuary and the hills of South Wales and a unique asymmetrical curved zinc roof in recognition of its agricultural history and provides significant space and interior design to the circulation areas.
The impactful entrance to the home is the reception with a full 25 feet high atrium and obligatory climbing wall that reaches up to three electrically operated roof windows flooding the open plan music room, library, seating area and modern, bi-directional stairway below. A combination of utility, cloakroom, generous boot room and boiler room lie directly off. There is a split-level drawing room and dining room, the latter has a direct link to the kitchen/breakfast room. The drawing room has bifold doors opening to the formal gardens to the South and a lasting homage to its 60s heritage, a fireplace with an open flue. The dining room enjoys a degree of formality and is bathed in light with dual aspect elevations. The kitchen/breakfast room is beautifully appointed with a wide array of fitted appliances and wall and base units. The games room has a connecting, sliding and foldaway wall that increases its scope and is currently a gym and gaming room. Completing the ground floor is the study ideal for home working with a further cloakroom and a sizable utility.
The first-floor features six bedrooms served by a family bathroom, an en suite bathroom and two additional shower rooms. The principal bedroom currently includes a large dressing room and plans were approved to reconfigure, should one wish to create a larger suite. Three of the bedrooms are served by a large landing and gallery with a 25 feet long expanse of full height windows that makes the most of the surrounding countryside views to the west.
The gardens and grounds extend to approximately 5.99 acres and provide a seamless link to the home with formal lawns, woodland and rotational crop field currently managed and harvested by a third party. An outdoor kitchen has been created and more recently a summer house has been added with advantageous views creating the perfect, private and uninterrupted socialising space. The arable land lies directly behind the house and provides control and security for prospective buyers. Kingcott Farmhouse is approached via a long private drive culminating in parking for numerous vehicles. Solar panels have been discreetly hidden to provide electricity to the house and back into the grid and an air source heat pump provides heating to the house.
Location
A highly desirable semi-rural address surrounded by open countryside and yet within 2 miles of fashionable Clifton Village which includes many bars, restaurants and of course schools predominately highly regarded independents.
Within proximity there are many excellent sporting facilities including Health and Leisure clubs and golf courses, notably Bristol & Clifton and Long Ashton. The nearby Smyth Estate offers meandering walks and bridle paths.
For the commuter there are good road links to Bristol’s commercial centre and the motorway networks. There are mainline train stations available from Bristol Temple Meads and Nailsea & Backwell serving the wider country and Bristol Airport has a scheduled of flights to many European destinations.
Square Footage: 4,117 sq ft
Acreage: 5.99 Acres
Additional Info
Mains water
Mains electricity
Private drainage: Cesspool
Brochures
Web Details- COUNCIL TAXA payment made to your local authority in order to pay for local services like schools, libraries, and refuse collection. The amount you pay depends on the value of the property.Read more about council Tax in our glossary page.
- Band: G
- PARKINGDetails of how and where vehicles can be parked, and any associated costs.Read more about parking in our glossary page.
- Yes
- GARDENA property has access to an outdoor space, which could be private or shared.
- Yes
- ACCESSIBILITYHow a property has been adapted to meet the needs of vulnerable or disabled individuals.Read more about accessibility in our glossary page.
- Ask agent
Beggar Bush Lane, Abbots Leigh, North Somerset, BS8
Add an important place to see how long it'd take to get there from our property listings.
__mins driving to your place
Your mortgage
Notes
Staying secure when looking for property
Ensure you're up to date with our latest advice on how to avoid fraud or scams when looking for property online.
Visit our security centre to find out moreDisclaimer - Property reference COS150010. The information displayed about this property comprises a property advertisement. Rightmove.co.uk makes no warranty as to the accuracy or completeness of the advertisement or any linked or associated information, and Rightmove has no control over the content. This property advertisement does not constitute property particulars. The information is provided and maintained by Savills, Clifton. Please contact the selling agent or developer directly to obtain any information which may be available under the terms of The Energy Performance of Buildings (Certificates and Inspections) (England and Wales) Regulations 2007 or the Home Report if in relation to a residential property in Scotland.
*This is the average speed from the provider with the fastest broadband package available at this postcode. The average speed displayed is based on the download speeds of at least 50% of customers at peak time (8pm to 10pm). Fibre/cable services at the postcode are subject to availability and may differ between properties within a postcode. Speeds can be affected by a range of technical and environmental factors. The speed at the property may be lower than that listed above. You can check the estimated speed and confirm availability to a property prior to purchasing on the broadband provider's website. Providers may increase charges. The information is provided and maintained by Decision Technologies Limited. **This is indicative only and based on a 2-person household with multiple devices and simultaneous usage. Broadband performance is affected by multiple factors including number of occupants and devices, simultaneous usage, router range etc. For more information speak to your broadband provider.
Map data ©OpenStreetMap contributors.
