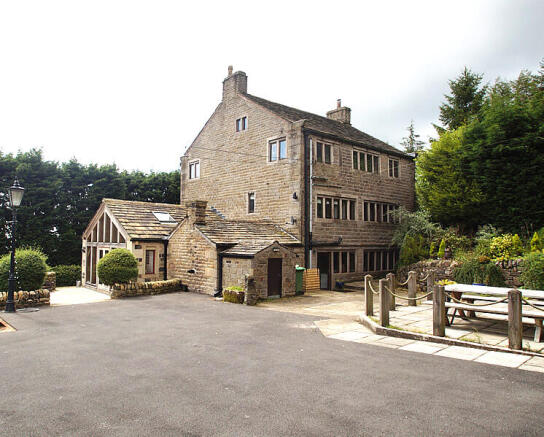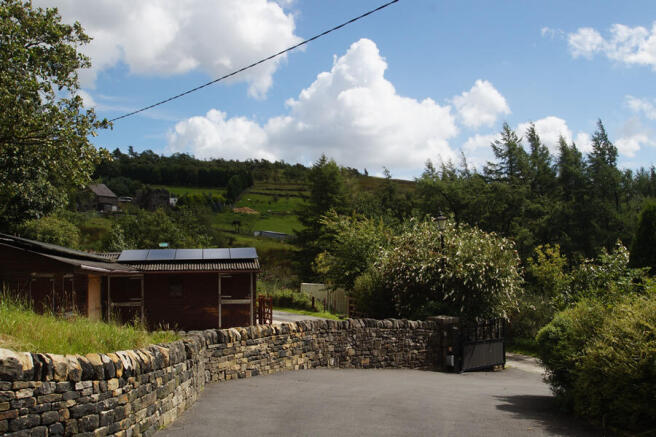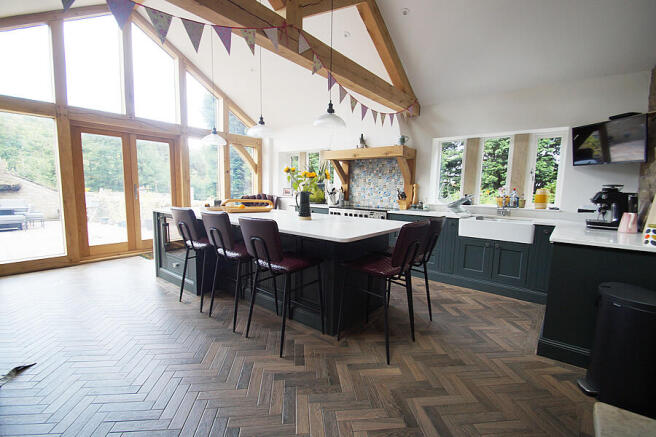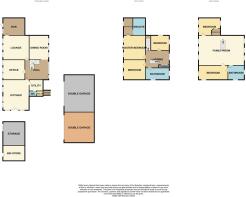Standedge, OL3
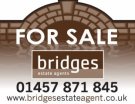
- PROPERTY TYPE
Detached
- BEDROOMS
5
- BATHROOMS
3
- SIZE
Ask agent
- TENUREDescribes how you own a property. There are different types of tenure - freehold, leasehold, and commonhold.Read more about tenure in our glossary page.
Freehold
Key features
- Sizeable detached property in elevated position
- 5 bedrooms
- Stunning accommodation over three levels
- Two large double garages
- Remote operated gated driveway
Description
Entrance and Hall
A door at the rear of the property opens into a spacious hallway. Access to the property can also be through the kitchen
Dining Room 6.31m (20' 8") x 5.39m (17' 8")
For those who like to entertain, this formal dining room can accommodate a full size family table and chairs with beamed ceilings and rear views
Kitchen 6.31m (20' 8") x 5.39m (17' 8")
The wonderful newly fitted kitchen has an abundance of natural light provided by the design features of the extension. There is a good selection of base and wall units with splash back and quartz work tops and comes complete with Belfast style sink, integrated dish washer and wine cooler and free standing Range Master Cooker with space for an American style fridge. The kitchen has been designed with a central island with breakfast bar for occasional dining.
Separate Utility
The separate utility room has matching units of the kitchen with space for free stranding washing machine and dryer
Downstairs WC and Boiler Room
Behind the Utility is the downstairs WC fitted with a low level WC and wash hand basin. Off this room is a further room where the boiler is fitted.
Lounge 5.03m (16' 6") x 5.38m (17' 8")
This spacious lounge has plenty of space for a selection of sofas and other lounge furniture. There is a stone surround fireplace feature with log burner along with traditional open beams to the ceiling. A lovely family room
Bar 4.50m (14' 9") x 3.61m (11' 10")
Who needs to go to the pub when there is a bar? The room is accessed from the lounge and comes complete with dart board and bar
Dining Room 5.07m (16' 8") x 4.06m (13' 4")
For those who like to entertain this formal dining room has plenty of space for a larger than average dining table and chairs with mullion windows providing natural light. Exposed beams help bring the traditional rural feeling to this room
Study 4.24m (13' 11") x 4.03m (13' 3")
Another spacious room. The present owners use this room as a home office / study. It is spacious enough for two office tables and other office furniture
Stairs to the Landing
Stairs rise to the first floor landing. A large area with built in store cupboard
Master Bedroom 5.54m (18' 2") x 4.64m (15' 3")
The main bedroom has plenty of space for a super king size bed along with wardrobes, dressing table and other furniture. There is a lovely chimney breast with a cast iron Victorian style fireplace. The room has the benefit of a dressing room and en suite
Dressing Room and En Suite
The dressing room provides space for additional cloths storage and has space for a dressing table. The en suite has a three piece suite comprising of a low level WC, vanity wash hand basin with storage under and shower cubicle with mains fed mixer shower
Bedroom 2 4.64m (15' 3") x 4.18m (13' 9")
The second spacious bedroom can accommodate a king size bed and wardrobes
Bedroom 3 3.67m (12' 0") x 3.12m (10' 3")
The third well presented bedroom can also accommodate a king size bed and fitted wardrobes. There are rear and side facing windows
Family Bathroom
The main bathroom is tiled and has a modern four piece suite fitted comprising of a low level WC, wash hand basin, bath and shower cubicle
Stairs to 3rd Floor
Stairs from the landing rise to the third floor
Family Room /Second Lounge 9.44m (31' 0") x 6.29m (20' 8")
This wonderful family room with vaulted beamed ceiling has front and rear facing views and is presently used as a second lounge with sofas, and dining table and chairs etc. For those who like to entertain this could be an ideal family gathering area room but could have many other uses such as pool or snooker room etc.
The room has the advantage of a mezzanine level over the 4th bedroom and bathroom providing additional storage
Bedroom 4 4.66m (15' 3") x 3.95m (13' 0")
The fourth double bedroom has front and rear facing windows. There is space for a double bed. What used to be an en suite is now a walk in wardrobe
Bedroom 5 6.22m (20' 5") x 3.03m (9' 11")
The fifth bedroom has front and side facing windows. There is plenty of room for a king size bed, wardrobes and other furniture. There is the benefit of an en suite
En Suite Jack n Jill
The en suite to this bedroom has a three piece suite fitted comprising of a low level WC with hidden cistern, wash hand basin and large shower cubicle with mains fed mixer shower. Windows to the side and rear provides plenty of natural light. A second door can be used to give access to the bathroom from the family room.
Two Double Garages 14.00m (45' 11") x 6.20m (20' 4")
Two huge double garages with one having an up and over door provide plenty of secure parking along with plenty of additional storage
Store room and Bin Store
A characterful stone building provides further storage or could be converted to a work shop etc. Could be an ideal workshop.
Externally
Vehicle access to the property is via remote controlled electric gates along with plenty of off road parking. There is a lovely paved patio area in front of the kitchen, which on those long summer evenings provides a wonderful family gathering space. A grassed area is accessed by steps from the parking area.
Note: Dean Head Farm has mains electric, oil tank for heating and cooking, spring water with a filtration system and a sceptic tank that all well maintained.
- COUNCIL TAXA payment made to your local authority in order to pay for local services like schools, libraries, and refuse collection. The amount you pay depends on the value of the property.Read more about council Tax in our glossary page.
- Ask agent
- PARKINGDetails of how and where vehicles can be parked, and any associated costs.Read more about parking in our glossary page.
- Yes
- GARDENA property has access to an outdoor space, which could be private or shared.
- Yes
- ACCESSIBILITYHow a property has been adapted to meet the needs of vulnerable or disabled individuals.Read more about accessibility in our glossary page.
- Ask agent
Energy performance certificate - ask agent
Standedge, OL3
Add an important place to see how long it'd take to get there from our property listings.
__mins driving to your place
Your mortgage
Notes
Staying secure when looking for property
Ensure you're up to date with our latest advice on how to avoid fraud or scams when looking for property online.
Visit our security centre to find out moreDisclaimer - Property reference DeanHeadFarm. The information displayed about this property comprises a property advertisement. Rightmove.co.uk makes no warranty as to the accuracy or completeness of the advertisement or any linked or associated information, and Rightmove has no control over the content. This property advertisement does not constitute property particulars. The information is provided and maintained by Bridges, Uppermill. Please contact the selling agent or developer directly to obtain any information which may be available under the terms of The Energy Performance of Buildings (Certificates and Inspections) (England and Wales) Regulations 2007 or the Home Report if in relation to a residential property in Scotland.
*This is the average speed from the provider with the fastest broadband package available at this postcode. The average speed displayed is based on the download speeds of at least 50% of customers at peak time (8pm to 10pm). Fibre/cable services at the postcode are subject to availability and may differ between properties within a postcode. Speeds can be affected by a range of technical and environmental factors. The speed at the property may be lower than that listed above. You can check the estimated speed and confirm availability to a property prior to purchasing on the broadband provider's website. Providers may increase charges. The information is provided and maintained by Decision Technologies Limited. **This is indicative only and based on a 2-person household with multiple devices and simultaneous usage. Broadband performance is affected by multiple factors including number of occupants and devices, simultaneous usage, router range etc. For more information speak to your broadband provider.
Map data ©OpenStreetMap contributors.
