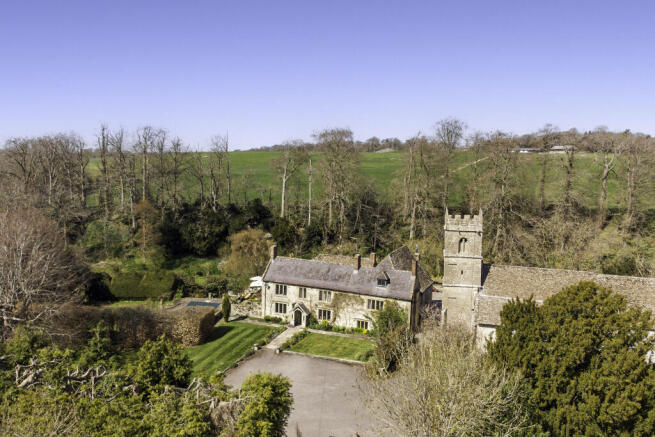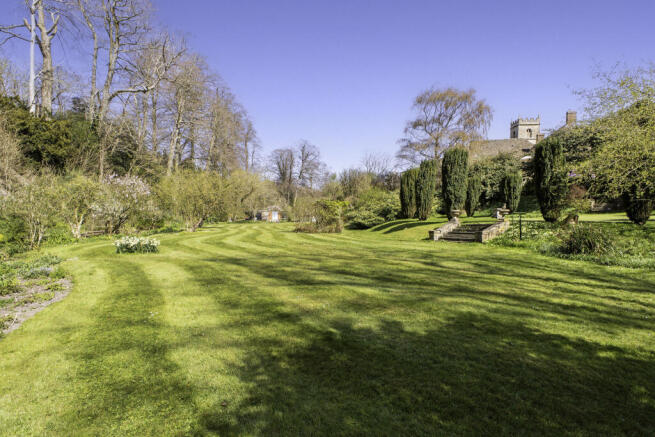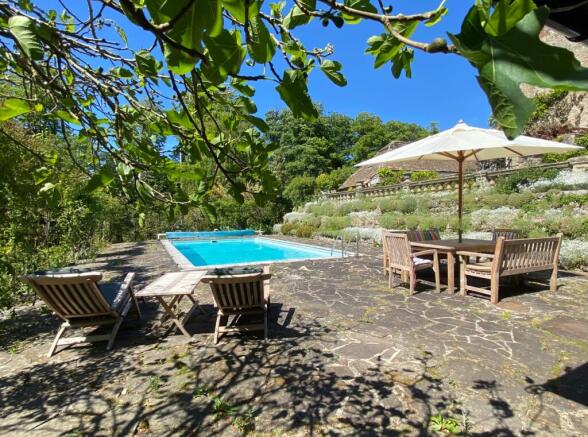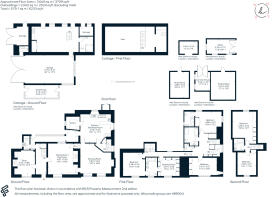The Street, Calne, SN11

- PROPERTY TYPE
Detached
- BEDROOMS
6
- BATHROOMS
5
- SIZE
6,233 sq ft
579 sq m
- TENUREDescribes how you own a property. There are different types of tenure - freehold, leasehold, and commonhold.Read more about tenure in our glossary page.
Freehold
Key features
- Secluded setting
- Swimming pool & tennis court
- Accessible location
- Stunning features & beautifully decorated
- External office
Description
Constructed of stone with mullion windows, leaded lights, and slate and Cotswold stone tiled roofs, the Manor House is arranged over three floors. The property showcases exquisite period features, including stone fireplaces, and exposed timber beams. The house has been well maintained, with upgrades to bathrooms, the hot water system, electrics and new boiler and redecorated. Furthermore, there has been planning permission granted reference: PL/2021/07998 to create a new kitchen/dining room.
The entrance features a timber and stone porch leading into a welcoming hall with parquet flooring. The ground floor comprises a snug with a wood burner and built-in shelving. The double-aspect dining/day room features a large stone inglenook fireplace with wood burning stove. The drawing room features an open stone fireplace, wrought iron detailing, window seats with views to the front, and a beamed ceiling.
The kitchen and breakfast room includes an artisan stone-tiled floor, a mixture of cabinetry and open shelving and a built-in dresser with Corian countertops, a four-door AGA, an induction hob, built-in Miele dishwasher, Miele oven, walk-in larder with slate shelving, and space for a double fridge/freezer. A utility and cloakroom area features a glazed corridor with stable doors to the courtyard, a laundry area, and a WC.
The first floor offers a principal suite with a spacious bedroom, en-suite bathroom with double sinks, WC, and bath, plus an adjoining dressing room or bedroom with built-in wardrobes offering extensive storage. A guest bedroom includes built-in wardrobes and an en-suite bathroom with artisan stone tiles, hand basin, WC, and a Bette bath with shower attachment. An additional double bedroom features built-in wardrobes. The family bathroom includes artisan stone tiles, a Bette bath, a Matki shower with a double glass cubicle, a hand basin, and a WC. Linen and airing cupboards house double Megaflow hot water tanks and other storage options.
The second floor consists of two double, beamed attic-style bedrooms with wainscot panelling, along with a shower room that includes a shower, hand basin, and WC.
Set within an Italianate-style courtyard, this separate stone-and-tiled cottage offers contemporary living space. The galleried living room is double height featuring sofas, a large table and kitchenette. A mezzanine bedroom is accessible via a staircase. The shower room includes a large walk-in shower, hand basin, and WC. Additional outbuildings include an attached garage and two storerooms, one housing the oil tanks and an outside loo. Tucked away in the secluded courtyard, there is a purpose-built outdoor office which provides the perfect space to work from home.
Outside
The property boasts two driveways leading to a large parking and turning area at the front. A stone-flagged path lined with flower beds leads to the main entrance, complemented by wisteria and clematis. To the rear, additional parking is available near the four-car garage, which adjoins an Alitex greenhouse. Across from this lies the Apple Store Office, a converted workspace
with wooden flooring, glazed doors, power and broadband lines. The outdoor space is a true highlight. The formal gardens feature a lawned area, a vine-clad loggia with
a solid stone table and benches, an herb garden, and an ornate stone balustrade. A flagstone courtyard leads to a heated pool, enclosed by mature borders, rockeries,
and an iron rose-clad pergola. Expansive lawns and woodland are divided by a chalk stream, with bridges providing access to Beech woodland. The tennis court and pavilion cater to sports enthusiasts. A potting shed and studio provide a perfect retreat. The fruit and vegetable garden are enclosed within a caged area for
homegrown produce. Specimen trees include a Cedar, Ginkgo, Weeping Willows, Catalpa, Copper Beech, and various fruit trees.
Situation
Cherhill is a charming and historic village in Wiltshire, renowned for its iconic White Horse and the Lansdowne Monument. This vibrant community features a primary school, a traditional pub, a beautiful church, and an active village life. Nearby market towns such as Marlborough, Calne, and Devizes provide excellent shopping and leisure amenities, while the larger commercial hubs of Bath and Chippenham offer an even broader selection. The surrounding countryside, designated as an Area of Outstanding Natural Beauty, is steeped in history, with ancient settlements, burial sites, and the World Heritage-listed Avebury stone circle and Silbury Hill. Numerous footpaths and bridleways make this area ideal for walking and riding.
Cherhill enjoys excellent transport links. Fast and regular train services to London Paddington are available from Swindon (approximately 55 minutes), Chippenham (1 hour 12 minutes), and Pewsey (1 hour 5 minutes). The A4 provides convenient access to nearby towns, while the M4 motorway (Junctions 16 & 17) ensures easy connectivity.
Educational options in the area include the local primary school, St Margaret’s Prep, St Francis Pewsey, St Mary’s Calne, Marlborough College, and Dauntsey’s.
Property Ref Number:
HAM-57916Additional Information
Directions:
Local Authority: Wiltshire Council
Council Tax: Band H
Services: All mains services connected.
Oil fired central heating
Brochures
Brochure- COUNCIL TAXA payment made to your local authority in order to pay for local services like schools, libraries, and refuse collection. The amount you pay depends on the value of the property.Read more about council Tax in our glossary page.
- Band: H
- PARKINGDetails of how and where vehicles can be parked, and any associated costs.Read more about parking in our glossary page.
- Garage,Off street
- GARDENA property has access to an outdoor space, which could be private or shared.
- Private garden
- ACCESSIBILITYHow a property has been adapted to meet the needs of vulnerable or disabled individuals.Read more about accessibility in our glossary page.
- Ask agent
Energy performance certificate - ask agent
The Street, Calne, SN11
Add an important place to see how long it'd take to get there from our property listings.
__mins driving to your place
Your mortgage
Notes
Staying secure when looking for property
Ensure you're up to date with our latest advice on how to avoid fraud or scams when looking for property online.
Visit our security centre to find out moreDisclaimer - Property reference a1nQ500000M0zoRIAR. The information displayed about this property comprises a property advertisement. Rightmove.co.uk makes no warranty as to the accuracy or completeness of the advertisement or any linked or associated information, and Rightmove has no control over the content. This property advertisement does not constitute property particulars. The information is provided and maintained by Hamptons, Marlborough. Please contact the selling agent or developer directly to obtain any information which may be available under the terms of The Energy Performance of Buildings (Certificates and Inspections) (England and Wales) Regulations 2007 or the Home Report if in relation to a residential property in Scotland.
*This is the average speed from the provider with the fastest broadband package available at this postcode. The average speed displayed is based on the download speeds of at least 50% of customers at peak time (8pm to 10pm). Fibre/cable services at the postcode are subject to availability and may differ between properties within a postcode. Speeds can be affected by a range of technical and environmental factors. The speed at the property may be lower than that listed above. You can check the estimated speed and confirm availability to a property prior to purchasing on the broadband provider's website. Providers may increase charges. The information is provided and maintained by Decision Technologies Limited. **This is indicative only and based on a 2-person household with multiple devices and simultaneous usage. Broadband performance is affected by multiple factors including number of occupants and devices, simultaneous usage, router range etc. For more information speak to your broadband provider.
Map data ©OpenStreetMap contributors.







