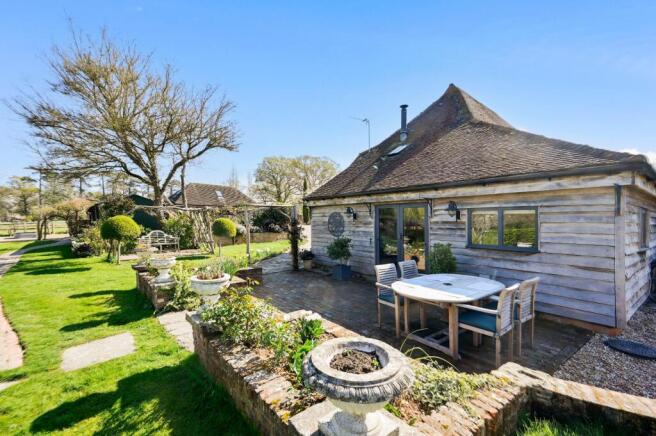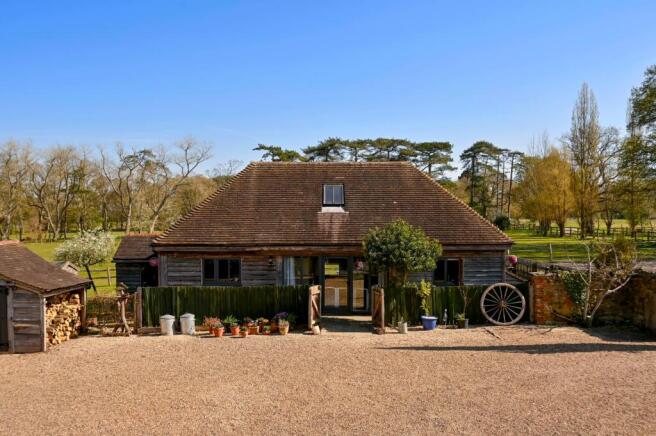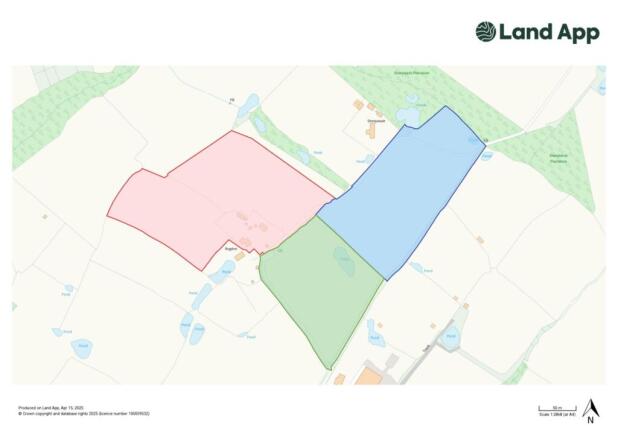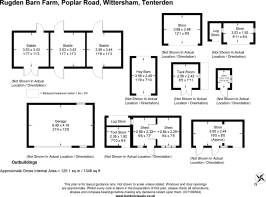
Poplar Road, Wittersham, Tenterden, Kent, TN30

- PROPERTY TYPE
Detached
- BEDROOMS
5
- BATHROOMS
4
- SIZE
Ask agent
- TENUREDescribes how you own a property. There are different types of tenure - freehold, leasehold, and commonhold.Read more about tenure in our glossary page.
Freehold
Key features
- Listed barn conversion
- 2 bedroom annexe/holiday let.
- Delightful location.
- Away from any roads.
- At the end of a private lane.
- 3 land options
Description
#TheGardenOfEngland
A rural property situated at the end of a long private drive in a quiet location on the edge of Wittersham village, with easy access to Tenterden. The property comprises a Grade II listed barn conversion with an adjacent 2 bedroom annexe/holiday let, both of which offer well presented accommodation.
The property is offered with a choice of three land options from about 8 acres to about 19 acres together with stabling, outbuildings and the potential to build a new agricultural barn on part of the land.
Freehold - Council Tax Bands F (Barn) & C (Annexe)
Guide Prices
As a Whole (about 19.21 acres) - £1,375,000 (coloured red, blue and green)
About 14.46 acres - £1,280,000 (coloured red and blue)
About 8.05 acres - Guide Price - £1,199,000 (coloured red)
The property is situated in a delightful location on the rural outskirts of Wittersham. The Cinque Port town of Tenterden lies to the north and offers a wide range of facilities including primary and secondary schools, supermarkets, multiple shops, a doctor’s surgery and leisure centre. To the south east, is the ancient Cinque Port town of Rye. Wittersham has local facilities including a primary school, general store and village hall. There are numerous private schools in the surrounding area and there are mainline services to Charing Cross from Headcorn and Ashford International Station which also provides a high speed service to Stratford and London St Pancras with journey times from 37 minutes.
Barn
The barn is believed to date the 16th Century and was converted in 2008. There are a wealth of lovely features including natural stone floor tiles, oak beams, vaulted ceilings and oak latch doors.
The ground floor is principally open plan with a generous sitting room area under a vaulted ceiling. There is a newly refurbished kitchen/breakfast room, master bedroom with en-suite and two bedrooms located on the ground floor along with the family bathroom.
Annexe/Holiday Let
The annexe, which provides equally stylish accommodation, has permission for use as a holiday let. There is an open fireplace with wood burning stove, the main bedroom is located on the ground floor with double aspect windows and en suite shower room. On the first floor, there is a further bedroom and a bathroom. The oil fired boiler has recently been replaced with a new Air Source Pump.
Gardens
The barn has pretty gardens featuring rockeries, shrubberies and trees bounded by post and rail fencing and Beech and hornbeam hedging. At the rear of the property is a paved terrace providing a delightful outlook over the garden and land.
Outbuildings & Outside
Both the barn and the annexe benefit from separate extremely generous parking areas with lots of space for parking a number of vehicles including horse trailers etc. To the front of the barn, is a Heritage style oak framed double garage with secure door.
There are a number of very useful outbuildings in addition to the 3 Stables as set out on the floor plan., including, a Tack Room, Stores, Log Store, Hay Barn and Shed/Tool Store.
Land
All the land is well maintained mainly level pasture and extremely well fenced with mainly heavy post & rail fencing.
There are three options available to buyers in terms of the amount of land that can be purchased with the property, please refer to the sale plan coloured red, blue and green.
The red area of land is included with the barn, annexe and outbuildings and totals about 8.05 acres and the blue and green areas can be bought in addition. The blue area is the field that you drive past as you approach the property; this extends to about 6.43 acres.
The green area extends to about 4.75 acres and has prior notification planning consent for an agricultural building to be built which was granted by Ashford Borough Council under planning reference NOT/2024/0776. The building will measure approximately 18m (59 feet) x 9m (29.5 feet).
** Boundaries – the exact boundaries of the property being sold will be surveyed and determined once it is known which area or areas of land the buyer/s wish to purchase.
Footpaths
1) There is a bridlepath (No AT88) that passes along the eastern edge of the blue and green land.
2) Footpath (No AT80) runs along the entrance trackway between the red and green land and along the south western boundary of the green land.
For further details visit:
(
Local Authority
Ashford Borough Council (ashford.gov.uk)
Services/Additional Information
Barn & Annexe: Mains water & electricity and shared Klargester treatment plant drainage.
Barn: Oil fired boiler for heating and hot water, new hot water system installed about 3 years ago.
Annexe: New Midea air source heat pump for heating and hot water.
Broadband: Seller uses BT/EE Internet
Mobile: Seller uses EE mobile
Flood Risk: Very low.
Health and Safety
Prospective purchasers must have regard for their own safety whilst viewing. Neither the sellers nor Hobbs Parker Estate Agents accept any responsibility for any accident or injury as a result of viewing the property.
Acreage, Plans & Boundaries
The plan on these sales particulars and the acreages quoted are strictly for identification and guidance only. The boundaries shown on the plans in these particulars have been prepared by reference to digital Ordnance Survey data.
The plans are published for illustrative purposes only and although they are believed to be correct their accuracy cannot be guaranteed.
Interested parties are reminded that the property is sold in accordance with the owners Land Registry Title plan/s, and they must satisfy themselves as to the boundaries and the quantity of land being purchased. Any error or mistake shall not annul the sale or entitle any party to compensation thereof.
Viewing
Strictly by appointment through Hobbs Parker Estate Agents at our Ashford or Tenterden offices on and .
Our Ref: AEA250029
Brochures
Particulars- COUNCIL TAXA payment made to your local authority in order to pay for local services like schools, libraries, and refuse collection. The amount you pay depends on the value of the property.Read more about council Tax in our glossary page.
- Band: TBC
- PARKINGDetails of how and where vehicles can be parked, and any associated costs.Read more about parking in our glossary page.
- Yes
- GARDENA property has access to an outdoor space, which could be private or shared.
- Yes
- ACCESSIBILITYHow a property has been adapted to meet the needs of vulnerable or disabled individuals.Read more about accessibility in our glossary page.
- Ask agent
Energy performance certificate - ask agent
Poplar Road, Wittersham, Tenterden, Kent, TN30
Add an important place to see how long it'd take to get there from our property listings.
__mins driving to your place



Your mortgage
Notes
Staying secure when looking for property
Ensure you're up to date with our latest advice on how to avoid fraud or scams when looking for property online.
Visit our security centre to find out moreDisclaimer - Property reference AEA250029. The information displayed about this property comprises a property advertisement. Rightmove.co.uk makes no warranty as to the accuracy or completeness of the advertisement or any linked or associated information, and Rightmove has no control over the content. This property advertisement does not constitute property particulars. The information is provided and maintained by Hobbs Parker Estate Agents, Ashford. Please contact the selling agent or developer directly to obtain any information which may be available under the terms of The Energy Performance of Buildings (Certificates and Inspections) (England and Wales) Regulations 2007 or the Home Report if in relation to a residential property in Scotland.
*This is the average speed from the provider with the fastest broadband package available at this postcode. The average speed displayed is based on the download speeds of at least 50% of customers at peak time (8pm to 10pm). Fibre/cable services at the postcode are subject to availability and may differ between properties within a postcode. Speeds can be affected by a range of technical and environmental factors. The speed at the property may be lower than that listed above. You can check the estimated speed and confirm availability to a property prior to purchasing on the broadband provider's website. Providers may increase charges. The information is provided and maintained by Decision Technologies Limited. **This is indicative only and based on a 2-person household with multiple devices and simultaneous usage. Broadband performance is affected by multiple factors including number of occupants and devices, simultaneous usage, router range etc. For more information speak to your broadband provider.
Map data ©OpenStreetMap contributors.





