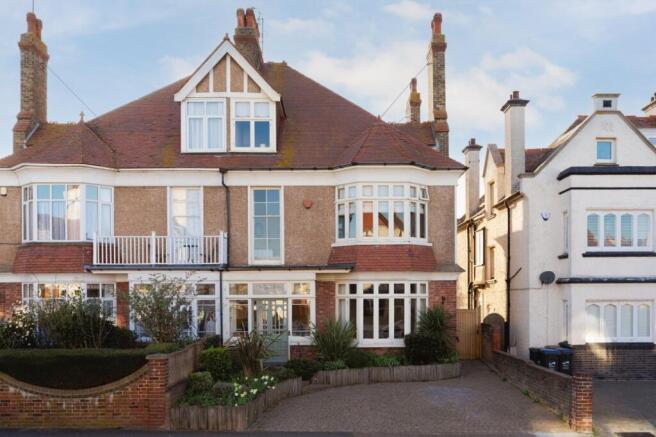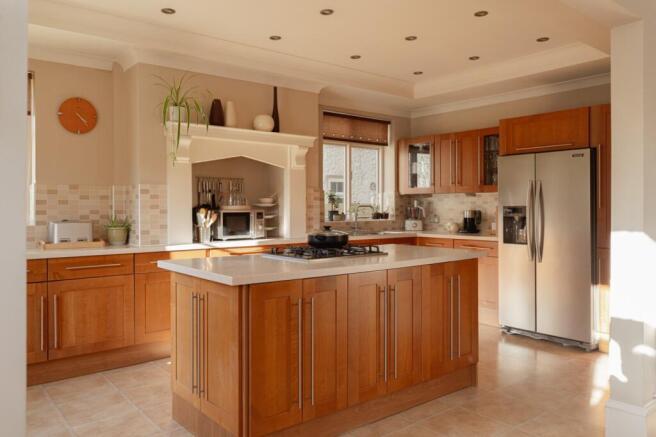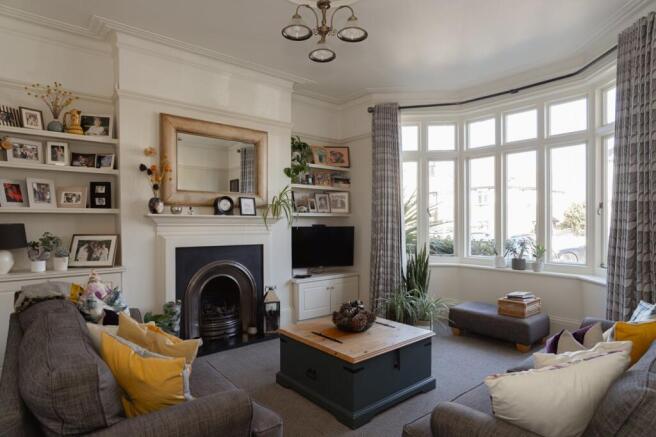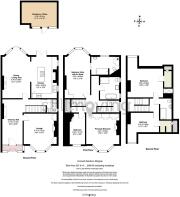Cornwall Gardens, Cliftonville, Margate, Kent, CT9

- PROPERTY TYPE
Semi-Detached
- BEDROOMS
5
- BATHROOMS
4
- SIZE
2,560 sq ft
238 sq m
- TENUREDescribes how you own a property. There are different types of tenure - freehold, leasehold, and commonhold.Read more about tenure in our glossary page.
Freehold
Key features
- Edwardian Semi- Detached Home
- Five Bedrooms
- Character Throughout
- Modern Kitchen
- Beautiful Rear Garden
- Off- Street Parking
- Dedicated Car Charging Point
Description
Located on the sought-after Cornwall Gardens, this exceptional five-bedroom Edwardian semi-detached home offers an outstanding combination of elegant period architecture, generously proportioned living spaces, and beautifully landscaped gardens. With the added benefit of off-street parking to the front—complete with a dedicated car charging point for electric vehicles—the property is presented in pristine condition throughout and showcases a wealth of original features that have been thoughtfully preserved and restored.
The home opens with an original front door leading into a grand entrance hallway—a space of remarkable scale that immediately sets the tone for the rest of the property. Complete with a central fireplace and high ceilings, this area offers a striking sense of arrival and functions almost as an additional reception space in its own right.
To the front, the formal reception room is currently arranged as a lounge and features an impressive array of original Edwardian details, including ornate cornicing, high skirting boards, and large sash windows. These charming features continue seamlessly throughout the home, enhancing each room with character and architectural integrity.
At the rear of the property, a substantial dining room provides a superb setting for entertaining, with beautifully restored original doors opening directly onto the garden—creating a perfect indoor-outdoor flow. Adjacent to this space is a spacious, well-appointed kitchen, fitted with a full range of high-specification integrated appliances and centred around a large island unit. This space has been designed with both family life and modern entertaining in mind. The home also benefits from a freshly installed water softening system, which serves the entire property—an ideal addition for both comfort and long-term appliance care.
Upstairs, the first floor comprises three generous double bedrooms, one of which enjoys the use of a sleek and contemporary en suite shower room. A well-appointed family bathroom is also located on this level, accessed via a spacious landing. The rooms are light and airy, all continuing the theme of period elegance.
On the second floor, two further bedrooms provide excellent flexibility for use as guest accommodation, children’s bedrooms, or home offices. This level also benefits from an additional bathroom, offering added convenience for larger families or visitors.
The rear garden is beautifully maintained, offering a peaceful and private outdoor retreat, ideal for family enjoyment and al fresco dining during the warmer months. At the far end of the garden, a spacious shed fitted with electricity provides excellent potential for use as a workshop, hobby space, or garden office, further enhancing the home’s versatility.
Identification checks
Should a purchaser(s) have an offer accepted on a property marketed by Miles & Barr, they will need to undertake an identification check. This is done to meet our obligation under Anti Money Laundering Regulations (AML) and is a legal requirement. We use a specialist third party service to verify your identity. The cost of these checks is £60 inc. VAT per purchase, which is paid in advance, when an offer is agreed and prior to a sales memorandum being issued. This charge is non-refundable under any circumstances.
Location:
Cliftonville is a coastal area in the town of Margate, situated to the east of the main town and mainly occupies Georgian and Victorian properties. The area itself is within easy walking distance of the 'Margate Old Town', Turner Contemporary Art Gallery and the Margate railway station which is approximately 2 miles away and offers fast services to Kings Cross, St. Pancras. There are also good road links to London via the A299 Thanet Way and M2 Motorway.
Entrance
Entrance Hall
Lounge
14' 8" x 16' 5"
Dining/Living Area
12' 4" x 21' 8"
Kitchen
11' 4" x 18' 4"
First Floor
Bedroom
14' 8" x 16' 5"
Bedroom
6' 9" x 13' 8"
Bedroom
11' 3" x 21' 8"
En Suite
Bathroom
Second Floor
Bedroom
13' 11" x 8' 7"
Bathroom
Bedroom
15' 9" x 12' 9"
Exterior
Front Garden
Rear Garden
Brochures
Particulars- COUNCIL TAXA payment made to your local authority in order to pay for local services like schools, libraries, and refuse collection. The amount you pay depends on the value of the property.Read more about council Tax in our glossary page.
- Band: E
- PARKINGDetails of how and where vehicles can be parked, and any associated costs.Read more about parking in our glossary page.
- Yes
- GARDENA property has access to an outdoor space, which could be private or shared.
- Yes
- ACCESSIBILITYHow a property has been adapted to meet the needs of vulnerable or disabled individuals.Read more about accessibility in our glossary page.
- Ask agent
Energy performance certificate - ask agent
Cornwall Gardens, Cliftonville, Margate, Kent, CT9
Add an important place to see how long it'd take to get there from our property listings.
__mins driving to your place
Your mortgage
Notes
Staying secure when looking for property
Ensure you're up to date with our latest advice on how to avoid fraud or scams when looking for property online.
Visit our security centre to find out moreDisclaimer - Property reference MHO250051. The information displayed about this property comprises a property advertisement. Rightmove.co.uk makes no warranty as to the accuracy or completeness of the advertisement or any linked or associated information, and Rightmove has no control over the content. This property advertisement does not constitute property particulars. The information is provided and maintained by Miles & Barr Exclusive, Canterbury. Please contact the selling agent or developer directly to obtain any information which may be available under the terms of The Energy Performance of Buildings (Certificates and Inspections) (England and Wales) Regulations 2007 or the Home Report if in relation to a residential property in Scotland.
*This is the average speed from the provider with the fastest broadband package available at this postcode. The average speed displayed is based on the download speeds of at least 50% of customers at peak time (8pm to 10pm). Fibre/cable services at the postcode are subject to availability and may differ between properties within a postcode. Speeds can be affected by a range of technical and environmental factors. The speed at the property may be lower than that listed above. You can check the estimated speed and confirm availability to a property prior to purchasing on the broadband provider's website. Providers may increase charges. The information is provided and maintained by Decision Technologies Limited. **This is indicative only and based on a 2-person household with multiple devices and simultaneous usage. Broadband performance is affected by multiple factors including number of occupants and devices, simultaneous usage, router range etc. For more information speak to your broadband provider.
Map data ©OpenStreetMap contributors.




