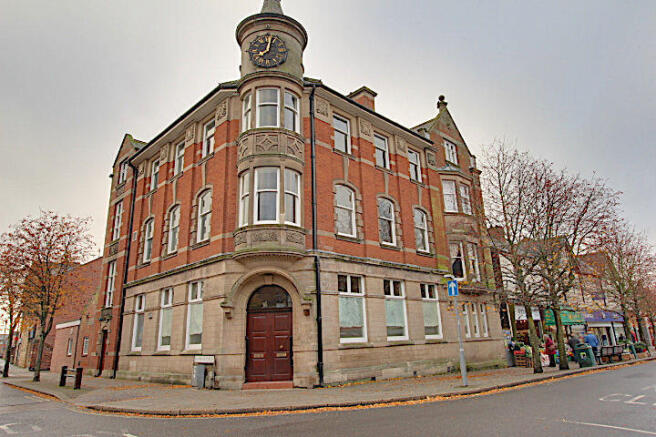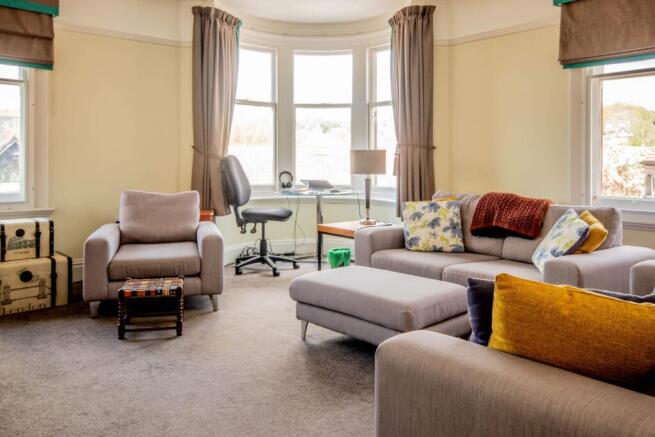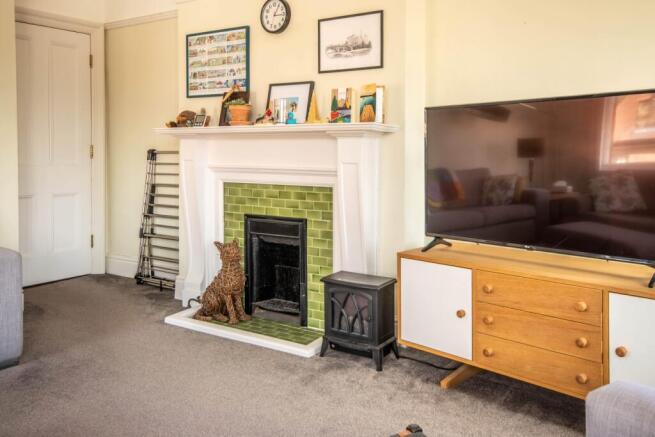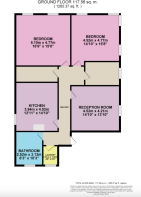Flat 2 Bank House Campbell Street, Belper, Derbyshire

Letting details
- Let available date:
- Now
- Deposit:
- £1,175A deposit provides security for a landlord against damage, or unpaid rent by a tenant.Read more about deposit in our glossary page.
- Min. Tenancy:
- Ask agent How long the landlord offers to let the property for.Read more about tenancy length in our glossary page.
- Let type:
- Long term
- Furnish type:
- Unfurnished
- Council Tax:
- Ask agent
- PROPERTY TYPE
Flat
- BEDROOMS
3
- BATHROOMS
1
- SIZE
Ask agent
Key features
- 2 double bedrooms
- Transport links
- Periodic features
- Permit Parking
- Town centre
- Home office
- Internal storage room
Description
Nestled in the heart of Belper, where vibrant town life meets timeless elegance. This spacious Art Deco flat in Bank House on Campbell Street offers a unique opportunity to experience stylish living just steps away from local shops, a traditional pub, and the lively 1924 shopping arcade. With everything at your doorstep, you'll enjoy the perfect blend of convenience and charm in a historic setting.
Versatile Living Spaces: Two spacious bedrooms, an office, and a practical storage room provide plenty of options to tailor the space to your lifestyle—whether it's working from home, relaxing, or hosting guests.
Entertainer's Kitchen/Dining: The open kitchen/dining area is ideal for cooking and entertaining, while a separate laundry room adds convenience to everyday living.
Period Charm with Modern Comforts: Enjoy the elegance of Art Deco lighting and period details, while benefiting from double-glazed windows, wall-mounted heaters, and a cozy feature fireplace for comfort all year round.
Easy access to public transport, including Belper train station just 200 meters away, this flat offers both convenience and a central, connected lifestyle.
This flat is more than just a home—it's a gateway to Belper's vibrant community, offering a sophisticated space that reflects both its historic character and modern appeal.
Hallway
8m x 1.1m - 26'3" x 3'7"
The carpeted entrance hall offers a warm welcome, softened by plush flooring and illuminated by elegant art deco lighting. Doors lead off to the kitchen, lounge, bedrooms, bathroom, and a handy storage room.
Kitchen / Dining Room
4.5m x 3.8m - 14'9" x 12'6"
This well-equipped kitchen features a range of wall and base units offering ample storage, complimented by sleek tiled splashbacks. It includes an integral electric oven, gas hob, and a stainless steel extraction hood for efficient ventilation. A composite sink with drainer sits atop of a practical worktop, while an integral fridge/freezer adds to the seamless design. Easy-to-clean vinyl flooring completes the space, making it both functional and stylish.
Living Room
4.5m x 4.09m - 14'9" x 13'5"
This spacious lounge offers comfort and style, with soft carpet underfoot and wall-mounted heaters providing year-round warmth. A striking feature fireplace adds a focal point and cosy ambiance, while large double-glazed windows fill the room with natural light and enhance energy efficiency.
Bedroom 1
5.2m x 4.8m - 17'1" x 15'9"
This generous double bedroom combines classic charm with comfort, featuring plush carpet, wall-mounted heaters, and a striking feature fireplace. Art deco style lighting and fitted wall lights create a warm, elegant ambiance. Two double-glazed windows bring in natural light while enhancing insulation, making this a stylish and inviting retreat.
Bedroom 2
4.5m x 4.9m - 14'9" x 16'1"
A spacious double bedroom featuring art deco lighting, fitted wall lights, a feature fireplace, wall-mounted heaters, carpeted flooring, and a double-glazed window for natural light and insulation.
Office
3.3m x 1.3m - 10'10" x 4'3"
A bright and comfortable office space with a large window providing plenty of natural light and soft carpeted flooring for a quiet, focused environment.
Storage Room
3.8m x 1.7m - 12'6" x 5'7"
A spacious internal storage room, versatile in use—ideal for extra space, another home office, or a dressing room to suit your needs.
Bathroom
3m x 2.29m - 9'10" x 7'6"
A stylish family bathroom featuring a P-shaped shower/bath combo, WC and wash basin. Finished with a bathroom cabinet, heated towel rail, tiled splashbacks, and easy-care vinyl flooring.
Laundry Room
1.5m x 1.4m - 4'11" x 4'7"
A practical laundry room equipped with plumbing for a washing machine and dryer, offering a functional space for your laundry needs.
- COUNCIL TAXA payment made to your local authority in order to pay for local services like schools, libraries, and refuse collection. The amount you pay depends on the value of the property.Read more about council Tax in our glossary page.
- Band: TBC
- PARKINGDetails of how and where vehicles can be parked, and any associated costs.Read more about parking in our glossary page.
- Yes
- GARDENA property has access to an outdoor space, which could be private or shared.
- Ask agent
- ACCESSIBILITYHow a property has been adapted to meet the needs of vulnerable or disabled individuals.Read more about accessibility in our glossary page.
- Ask agent
Energy performance certificate - ask agent
Flat 2 Bank House Campbell Street, Belper, Derbyshire
Add an important place to see how long it'd take to get there from our property listings.
__mins driving to your place
Notes
Staying secure when looking for property
Ensure you're up to date with our latest advice on how to avoid fraud or scams when looking for property online.
Visit our security centre to find out moreDisclaimer - Property reference 10265702. The information displayed about this property comprises a property advertisement. Rightmove.co.uk makes no warranty as to the accuracy or completeness of the advertisement or any linked or associated information, and Rightmove has no control over the content. This property advertisement does not constitute property particulars. The information is provided and maintained by EweMove, Covering East Midlands. Please contact the selling agent or developer directly to obtain any information which may be available under the terms of The Energy Performance of Buildings (Certificates and Inspections) (England and Wales) Regulations 2007 or the Home Report if in relation to a residential property in Scotland.
*This is the average speed from the provider with the fastest broadband package available at this postcode. The average speed displayed is based on the download speeds of at least 50% of customers at peak time (8pm to 10pm). Fibre/cable services at the postcode are subject to availability and may differ between properties within a postcode. Speeds can be affected by a range of technical and environmental factors. The speed at the property may be lower than that listed above. You can check the estimated speed and confirm availability to a property prior to purchasing on the broadband provider's website. Providers may increase charges. The information is provided and maintained by Decision Technologies Limited. **This is indicative only and based on a 2-person household with multiple devices and simultaneous usage. Broadband performance is affected by multiple factors including number of occupants and devices, simultaneous usage, router range etc. For more information speak to your broadband provider.
Map data ©OpenStreetMap contributors.




