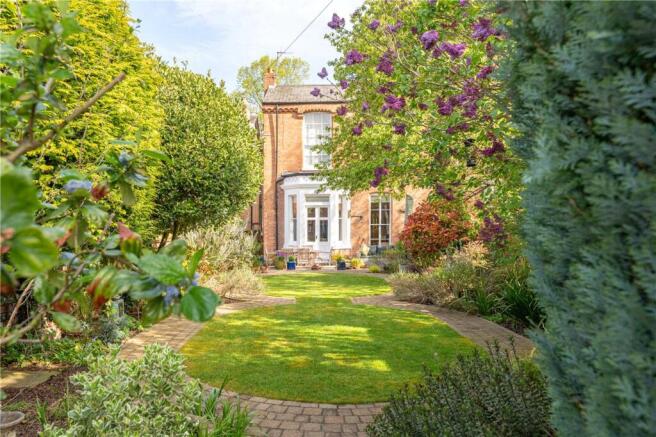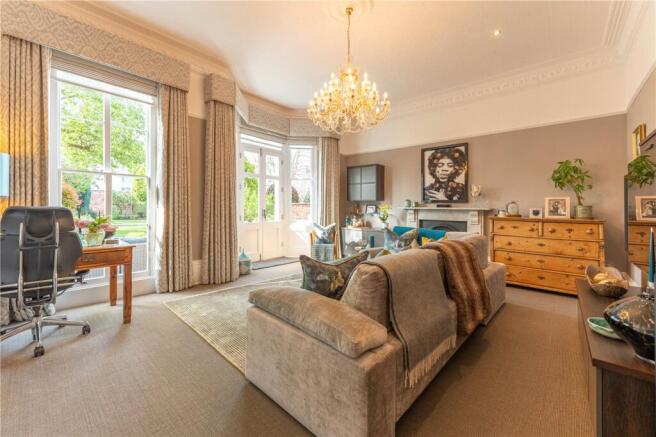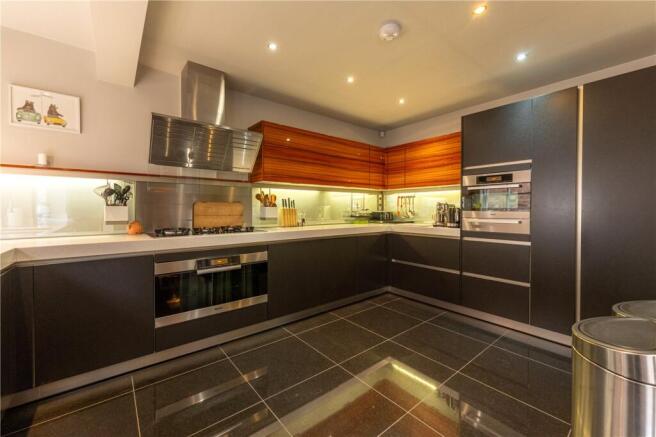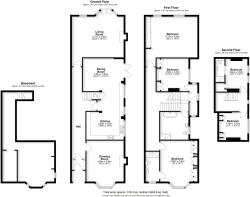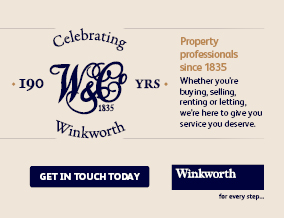
Binswood Avenue, Leamington Spa, Warwickshire, CV32

- PROPERTY TYPE
Semi-Detached
- BEDROOMS
5
- BATHROOMS
3
- SIZE
3,404 sq ft
316 sq m
- TENUREDescribes how you own a property. There are different types of tenure - freehold, leasehold, and commonhold.Read more about tenure in our glossary page.
Freehold
Key features
- Highly Desirable North Leamington Location
- 5 Double Bedrooms
- Warendorf Kitchen & Miele Appliacnes
- Formal Dining Room
- Drawing Room Leading into the Garden
- Beautiful Family Bathroom
- Two Ensuite Shower Rooms
- Private Walled Garden and Patio
- Garden Room Gym/Studio
- Cellar with Potential for Conversion
Description
Offering flexible living accommodation set over four storeys, this stunning house has been tastefully modernised by the current owners, while seamlessly blending its period charm, proportions and style, to create a wonderful family home.
Upon entering Binswood Avenue an entrance vestibule with original Victorian tiles guides visitors into the generous entrance hall, with original stained glass door and double height ceilings, which spans the depth of the house and provides access to the downstairs living accommodation and stairs to the upper floors.
The formal dining room, which is currently used as an additional sitting room, is situated to the front of the property, with views across Binswood Avenue from the large, front aspect bay window. A central fireplace, original cornicing and full height ceilings provide an air of grandeur which is accentuated by the elegant interior design provided throughout the house by the popular local interior designer, Peter Staunton.
The impressive drawing room with a stunning chandelier at its centre befits a house of its nature. The current owners have replaced large bay windows at the rear with French doors that lead onto the rear terrace and gardens beyond, and provide an abundance of natural light. Custom built Neville Johnson cabinetry provides useful storage. This wonderful reception space is ideal for entertaining while remaining a peaceful and tranquil place to escape.
Located off the central hallway the luxurious kitchen and adjoining dining area are truly to be seen to be believed, incorporating the high quality materials, contrasting colouring and stunning finish synonymous with a Warendorf kitchen. This stunning space is further bolstered with high quality, integrated appliances including a 90cm Miele single oven, a Miele 45cm combi-oven, Miele 5 zone gas hobs with wok burner, Miele fridge and freezer, wine fridge and Siemens dishwasher. There is plentiful kitchen storage in the soft-closing, Hi-Gloss veneer cabinetry, and all finished off with 100mm thick Silestone countertops. The dining area is centred around a bespoke dining table and cabinetry, where visitors will find a Miele coffee machine integrated into the units. French doors provide side access to the front and rear of the property.
The cellar is accessed from a doorway in the kitchen, and represent a wonderful opportunity for future owners to create additional reception or sleeping accommodation, which concrete flooring and three windows towards Binswood Avenue.
Moving up the house, the central staircase guides visitors to a half landing which houses a generous bedroom, family bathroom and airing cupboard. The bedroom, which is currently used as a study, has bespoke Neville Johnson cabinetry and double desks, while the family bathroom is contemporary and stylish, with Villeroy & Boch WC, basin and stand alone bath, as well as a Matki shower. The airing cupboard has ample storage and houses dual Worcester Bosch boilers.
The first floor landing is spacious and provides access to the master bedroom as well as the principal guest bedroom. The sizeable master bedroom is flooded with natural light from two full height, sash windows which provide pretty views over the garden to the rear. A central fireplace adds period charm while large, bespoke wardrobes provide clothing storage. The principal guest bedroom enjoys a front aspect with large bay windows and full width, custom built wardrobes. The en-suite shower room benefits from Villeroy & Boch ceramics and a Matki shower, and is contemporary in style.
The second floor has two additional double bedrooms, one of which has a newly installed en-suite shower room, while the other has Neville Johnson cabinetry and a Murphy bed. Additional attic and eaves storage is available in the master bedroom.
Redesigned in 2019/20, the beautifully landscaped, south facing patio and rear walled garden is accessed via French doors in the drawing room as well as through kitchen doors to the side of the house. The wrap around patio has multiple seating areas and flows into a central hour-glass lawn which is flanked by mature trees, shrubs and flowerbeds. To the rear of the garden there is an additional patio where the current owners have a summer house, which would make for a wonderful studio or gym. On street, residents parking is available on Binswood Avenue, and a gate to the rear of the property provides access to Trinity Street.
**Agents Notes: This property is located within the Binswood Avenue Conservation Area.**
Material Information:
Council Tax: Band G
Local Authority: Warwick District Council Broadband: Ultrafast Broadband Available (Checked on Ofcom Apr 25)
Mobile Coverage: Limited/Likely Coverage (Checked on Ofcom Apr 25)
Heating: Gas Central Heating
Listed: No
Tenure: Freehold
Location:
Nestled on a quiet, tree-lined avenue, and surrounded by Regency and Victorian splendour, Binswood Avenue is ideally located a short walk from the centre of Leamington Spa, with the Parade (0.4 miles), Jephson Gardens (0.9 miles) and the Royal Pump Rooms (0.9 miles), all within easy reach.
For families the popular, independent, Kingsley School (0.1 miles) is across the square, while Arnold Lodge (0.3 miles), Warwick School (2.2 miles), Kings High School (2.6 miles) and North Leamington School (1.6 miles) are all located nearby.
There are nearby sports clubs, with the Leamington Lawn Tennis and Squash Club (0.4 miles) and Warwick Boat Club (2 miles) being particular local favourites.
The West Midlands are famed for being at the centre of the country, providing easy access nationally and Leamington Spa is no exception. Leamington Train Station (1.1 miles) provides a direct service to London Marylebone (1 hours 20 minutes) and Birmingham (33 minutes), while the M40 is accessed via multiple junctions. Birmingham International Airport (40 minutes has a wide selection of international destinations.
Brochures
Web DetailsParticulars- COUNCIL TAXA payment made to your local authority in order to pay for local services like schools, libraries, and refuse collection. The amount you pay depends on the value of the property.Read more about council Tax in our glossary page.
- Band: G
- PARKINGDetails of how and where vehicles can be parked, and any associated costs.Read more about parking in our glossary page.
- Yes
- GARDENA property has access to an outdoor space, which could be private or shared.
- Yes
- ACCESSIBILITYHow a property has been adapted to meet the needs of vulnerable or disabled individuals.Read more about accessibility in our glossary page.
- No wheelchair access
Binswood Avenue, Leamington Spa, Warwickshire, CV32
Add an important place to see how long it'd take to get there from our property listings.
__mins driving to your place
Your mortgage
Notes
Staying secure when looking for property
Ensure you're up to date with our latest advice on how to avoid fraud or scams when looking for property online.
Visit our security centre to find out moreDisclaimer - Property reference LEA250071. The information displayed about this property comprises a property advertisement. Rightmove.co.uk makes no warranty as to the accuracy or completeness of the advertisement or any linked or associated information, and Rightmove has no control over the content. This property advertisement does not constitute property particulars. The information is provided and maintained by Winkworth, Leamington Spa. Please contact the selling agent or developer directly to obtain any information which may be available under the terms of The Energy Performance of Buildings (Certificates and Inspections) (England and Wales) Regulations 2007 or the Home Report if in relation to a residential property in Scotland.
*This is the average speed from the provider with the fastest broadband package available at this postcode. The average speed displayed is based on the download speeds of at least 50% of customers at peak time (8pm to 10pm). Fibre/cable services at the postcode are subject to availability and may differ between properties within a postcode. Speeds can be affected by a range of technical and environmental factors. The speed at the property may be lower than that listed above. You can check the estimated speed and confirm availability to a property prior to purchasing on the broadband provider's website. Providers may increase charges. The information is provided and maintained by Decision Technologies Limited. **This is indicative only and based on a 2-person household with multiple devices and simultaneous usage. Broadband performance is affected by multiple factors including number of occupants and devices, simultaneous usage, router range etc. For more information speak to your broadband provider.
Map data ©OpenStreetMap contributors.
