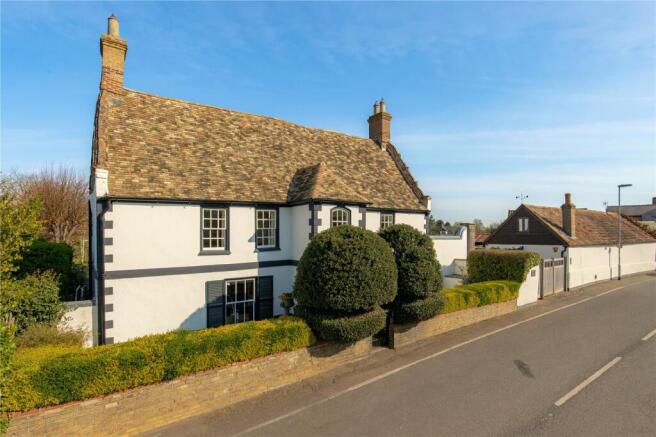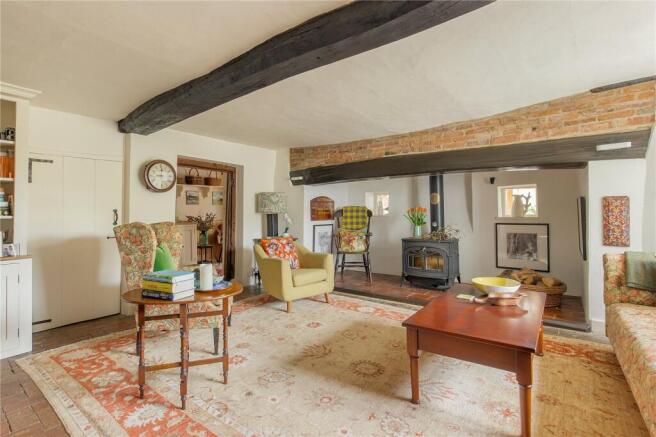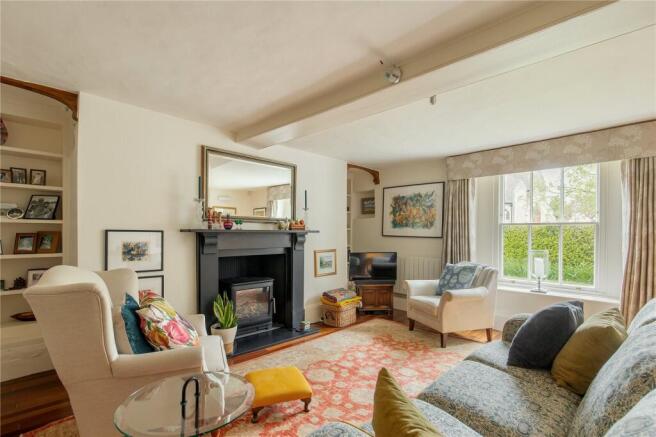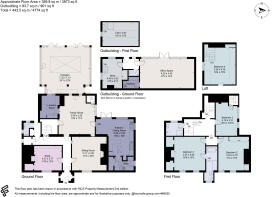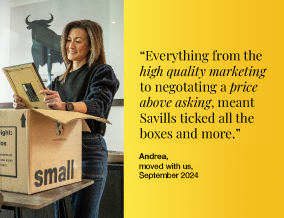
Chequer Street, Fenstanton, Huntingdon, Cambridgeshire, PE28

- PROPERTY TYPE
Detached
- BEDROOMS
4
- BATHROOMS
2
- SIZE
3,873 sq ft
360 sq m
- TENUREDescribes how you own a property. There are different types of tenure - freehold, leasehold, and commonhold.Read more about tenure in our glossary page.
Freehold
Key features
- Grade II* Listed home of historical note
- Former residence of Lancelot "Capability" Brown
- Stunning landscape designed gardens
- Separate barn accommodation ideal for business use or as an annexe
- Recently built Oak framed reception room with panoramic views of the gardens
- Central village location offering good links to Cambridge
- EPC Rating = E
Description
Description
Situated in the oldest part of Fenstanton village overlooking Chapel Green and The United Reformed Church, The Manor House is a Grade II* Listed period house dating from the late 17th Century. The Manor House is former home to Lancelot “Capability” Brown, renowned gardener and landscape architect, who had been the Master Gardener at Hampton Court Palace for King George III, amongst many other stately homes.
Constructed in part from rendered brick beneath a pitched tiled roof, this handsome period home features striking Dutch gables to both the eastern and western elevations. The symmetrical front façade is defined by traditional double-hung sash windows and a central, double-height projecting gable above a welcoming entrance porch.
The property retains a wealth of original architectural features, including a distinctive double plank front door with strap hinges enriched with hand-carved batons, incised geometric detailing, and fleur-de-lys hinges. The interior accommodation is both well-balanced and full of character, thoughtfully enhanced with the installation of a bespoke Plain English shaker-style kitchen. This space is centred around a classic two-oven gas-fired Aga, complimented by an additional gas hob, electric oven, and an array of wall and floor storage. Directly off the kitchen is a practical utility room that offers ample freezer space and more generous storage. Adjoining the kitchen is a generously proportioned family room, complete with a wide inglenook fireplace and a built-in wood burner – an ideal setting for informal gatherings. Located to the front of the house you will find a further sitting room offering a more intimate setting with its own AGA wood effect fire. Along with the sitting room is the study, which offers substantial hand built cabinetry storage and a secret hidden store. A striking oak framed orangery has been added to the property by the current owners, giving panoramic views across the gardens and creating a most amazing entertaining space, that is flooded with natural light. The ground floor accommodation is completed by a cloakroom located within the rear passage way.
On the first floor the principal bedroom features built in wardrobes, with a well-appointed en suite bathroom benefiting from a panelled bath, walk in shower, wash basin and low level WC. There are a further two double bedrooms located on the first floor, with the rear bedroom offering a back staircase that leads to the family room. Completing the first floor is a family shower room with a double walk in shower, wash basin and low level WC. A further staircase leads to the fourth bedroom located on the second floor, which offers access to the loft space.
Beyond the main house, a converted barn provides flexible ancillary accommodation, accessed via the rear courtyard. This characterful space has previously served as a home office but could equally function as an annexe or studio. The principal vaulted room features solid wood flooring, a separate toilet, a study or bedroom with a concealed kitchenette/utility, along with ladder access to a loft room. Outside the property is set back from Chequer Street behind a brick wall, where two holly trees flank the entrance porch. A double gate with a pedestrian access leads into a block paved walled courtyard adjacent to the side door and to the barn, offering off road parking for six cars. A wrought iron gate gives access into the rear garden which is beautifully and formally landscaped. The exceptional gardens to the rear of the house are beautifully mature and are well stocked with tree shrubs, herbaceous plants and fruit trees. There is a range of gravelled paths with a number of carefully designed vistas. There is a lawned area with two mature apple trees believed to have been planted by “Capability” Brown. The garden is divided by a serpentine pleached lime hedge, whilst the lower section features an avenue of Himalayan Birch trees behind the greenhouse and a pan tiled storage shed. All set in approximately 0.45 of an acre.
Location
Fenstanton is a popular village which has all the conveniences of a bustling village. Besides a well-regarded primary school it features a post office, store, both a doctor’s surgery and a dentist, pharmacy, nursery, coffee shop and a pub. Nearby St Ives, a pretty market town, has a bustling High Street and weekly market together with a variety of pubs, restaurants and sports and leisure facilities.
For the commuter there is access to the A1307 into Cambridge and Huntingdon train station is less than six miles away for those needing rail links to London King’s Cross in approx. 50 minutes or Peterborough in 15 minutes for links to the North.
The nearby A14 provides access to the M11 and Cambridge (20 mins approx.). The Cambridgeshire Guided Busway runs from St. Ives offering access to Cambridge City Centre and Addinbrooke’s Hospital in about an hour.
All distances and times are approximate.
Square Footage: 3,873 sq ft
Brochures
Web Details- COUNCIL TAXA payment made to your local authority in order to pay for local services like schools, libraries, and refuse collection. The amount you pay depends on the value of the property.Read more about council Tax in our glossary page.
- Band: G
- PARKINGDetails of how and where vehicles can be parked, and any associated costs.Read more about parking in our glossary page.
- Yes
- GARDENA property has access to an outdoor space, which could be private or shared.
- Yes
- ACCESSIBILITYHow a property has been adapted to meet the needs of vulnerable or disabled individuals.Read more about accessibility in our glossary page.
- Ask agent
Chequer Street, Fenstanton, Huntingdon, Cambridgeshire, PE28
Add an important place to see how long it'd take to get there from our property listings.
__mins driving to your place
Your mortgage
Notes
Staying secure when looking for property
Ensure you're up to date with our latest advice on how to avoid fraud or scams when looking for property online.
Visit our security centre to find out moreDisclaimer - Property reference CLV172978. The information displayed about this property comprises a property advertisement. Rightmove.co.uk makes no warranty as to the accuracy or completeness of the advertisement or any linked or associated information, and Rightmove has no control over the content. This property advertisement does not constitute property particulars. The information is provided and maintained by Savills, Cambridge. Please contact the selling agent or developer directly to obtain any information which may be available under the terms of The Energy Performance of Buildings (Certificates and Inspections) (England and Wales) Regulations 2007 or the Home Report if in relation to a residential property in Scotland.
*This is the average speed from the provider with the fastest broadband package available at this postcode. The average speed displayed is based on the download speeds of at least 50% of customers at peak time (8pm to 10pm). Fibre/cable services at the postcode are subject to availability and may differ between properties within a postcode. Speeds can be affected by a range of technical and environmental factors. The speed at the property may be lower than that listed above. You can check the estimated speed and confirm availability to a property prior to purchasing on the broadband provider's website. Providers may increase charges. The information is provided and maintained by Decision Technologies Limited. **This is indicative only and based on a 2-person household with multiple devices and simultaneous usage. Broadband performance is affected by multiple factors including number of occupants and devices, simultaneous usage, router range etc. For more information speak to your broadband provider.
Map data ©OpenStreetMap contributors.
