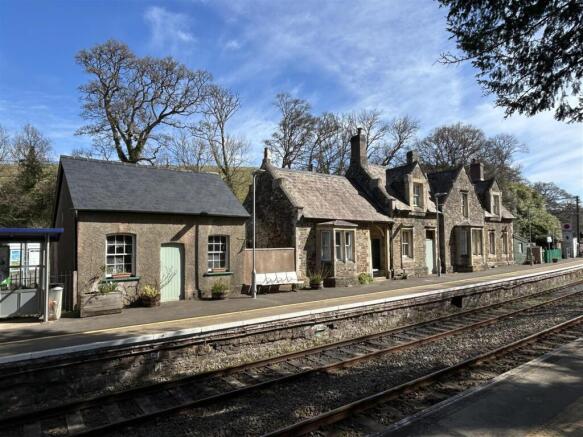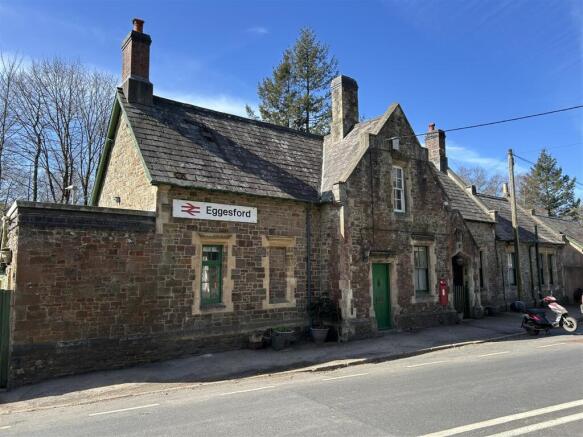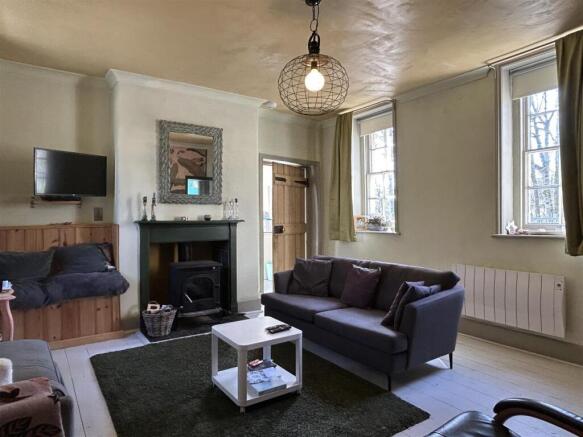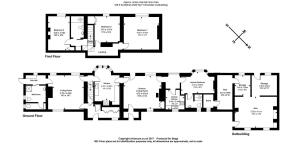
Eggesford

- PROPERTY TYPE
Detached
- BEDROOMS
4
- BATHROOMS
3
- SIZE
2,029 sq ft
189 sq m
- TENUREDescribes how you own a property. There are different types of tenure - freehold, leasehold, and commonhold.Read more about tenure in our glossary page.
Freehold
Key features
- Grade II Listed former station master's house
- Set on the picturesque Tarka Line (Exeter to Barnstaple)
- Considerably updated by the current owners
- 3 Bed Main Dwelling
- 1 Bed Annexe
- Income potential as an unique holiday let
- Further barn with conversion potential (stp)
- Council Tax Band C
- Freehold
Description
Situation - As the name suggests The Station House is set on the picturesque Tarka Line that runs between Exeter and Barnstaple. Local amenities are available in the small town of Chulmleigh, which offers a good range of services including a variety of shops, places of worship, post office, health centre, primary and secondary schools, local pubs and other amenities including an 18 hole short golf course. The Fox and Hounds Country Hotel is a short walk from the Station.
The Cathedral City of Exeter is some 22 miles distant to the south east and offers all the facilities and amenities you expect from a Cathedral City with access to the M5 motorway and Exeter airport.
History - Having been built for the London and South Western Railway around 1850, primarily of stone under a slate roof, Eggesford Station was opened by the North Devon Railway on 1 August 1854, having been built on permission from the then landowner, the Earl of Portsmouth, whose country seat was situated within an estate near to the site of the station. It is said that the Earl agreed to the railway being built on his land on the understanding that all trains would stop at the station thus affording easy access to Eggesford House for visiting guests. To this day, all trains continue to stop at Eggesford on an hourly basis with the journey to Exeter Central taking about 45 minutes and the one to Barnstaple about half an hour.
The station was built in Tudor Gothic Style and is Grade II listed. The building originally provided a Station Master's residence as well as the ticket office, parcel store, waiting room and toilets. A further building was erected adjacent to the station and originally provided the Station Master's office and worker's rest room.
Description - Having been the subject of extensive improvements and conversion in their ownership, the current owners have created a wonderful home with a unique history. The property now offers well-presented accommodation throughout and the former ticket office, parcel store and ladies waiting room have been converted into a ground-floor one bed annexe that offers scope for holiday letting, accommodating a dependent relative or for extending the accommodation of the main house.
At the northern end of the property is a former railway worker's building that offers much scope for further conversion to alternative uses if required (stp).
The Main House - The main front door leads into a HALL with ample storage cupboards. The double aspect LIVING ROOM has a fireplace with wood-burning stove and off this room is a SIDE HALL with doors into the garden and WET ROOM with shower, wash basin and WC. The KITCHEN/BREAKFAST ROOM has a bay window overlooking the platform and is fitted with a modern range of units, built-in oven, hob, integrated dishwasher and sink unit. A door leads through to the annexe.
On the FIRST FLOOR there are THREE DOUBLE BEDROOMS and a well-appointed SHOWER ROOM fitted with a modern suite.
The Annexe - The ANNEXE has its own independent access from the outside or could be incorporated within the main house by utilising the door through to the main kitchen.
The double aspect LIVING ROOM has a wood-burning stove with cupboards to the right. A door leads through to an INNER HALL with a large window looking out onto the platform. Off this hall is a KITCHEN which is fitted with a modern range of units with built-in oven, hob and dishwasher. The double BEDROOM has a bay window and a well-appointed EN-SUITE SHOWER ROOM.
Outside - Parking is on-street to the road side of the property. To the easetern end of the station is an enclosed garden, partly laid to lawn and with useful log store. At the western end is a useful OUTBUILDING which offers considerable potential for conversion to alternative uses, subject to obtaining the necessary consents.
Services - Mains electricity and water. Private drainage system. Electric heating.
Mobile - likely outside from all major providers (Ofcom).
Broadband - Standard and ultrafast available (Ofcom).
Viewing - Strictly by confirmed prior appointment please through the sole-selling agents, Stags on .
Directions - The Station House is clearly situated at Eggesford on the A377 that runs between Barnstaple and Exeter.
What3words Ref: falters.storage.beginning
Brochures
Eggesford- COUNCIL TAXA payment made to your local authority in order to pay for local services like schools, libraries, and refuse collection. The amount you pay depends on the value of the property.Read more about council Tax in our glossary page.
- Band: C
- PARKINGDetails of how and where vehicles can be parked, and any associated costs.Read more about parking in our glossary page.
- Yes
- GARDENA property has access to an outdoor space, which could be private or shared.
- Yes
- ACCESSIBILITYHow a property has been adapted to meet the needs of vulnerable or disabled individuals.Read more about accessibility in our glossary page.
- Ask agent
Energy performance certificate - ask agent
Eggesford
Add an important place to see how long it'd take to get there from our property listings.
__mins driving to your place
Your mortgage
Notes
Staying secure when looking for property
Ensure you're up to date with our latest advice on how to avoid fraud or scams when looking for property online.
Visit our security centre to find out moreDisclaimer - Property reference 33834089. The information displayed about this property comprises a property advertisement. Rightmove.co.uk makes no warranty as to the accuracy or completeness of the advertisement or any linked or associated information, and Rightmove has no control over the content. This property advertisement does not constitute property particulars. The information is provided and maintained by Stags, South Molton. Please contact the selling agent or developer directly to obtain any information which may be available under the terms of The Energy Performance of Buildings (Certificates and Inspections) (England and Wales) Regulations 2007 or the Home Report if in relation to a residential property in Scotland.
*This is the average speed from the provider with the fastest broadband package available at this postcode. The average speed displayed is based on the download speeds of at least 50% of customers at peak time (8pm to 10pm). Fibre/cable services at the postcode are subject to availability and may differ between properties within a postcode. Speeds can be affected by a range of technical and environmental factors. The speed at the property may be lower than that listed above. You can check the estimated speed and confirm availability to a property prior to purchasing on the broadband provider's website. Providers may increase charges. The information is provided and maintained by Decision Technologies Limited. **This is indicative only and based on a 2-person household with multiple devices and simultaneous usage. Broadband performance is affected by multiple factors including number of occupants and devices, simultaneous usage, router range etc. For more information speak to your broadband provider.
Map data ©OpenStreetMap contributors.









