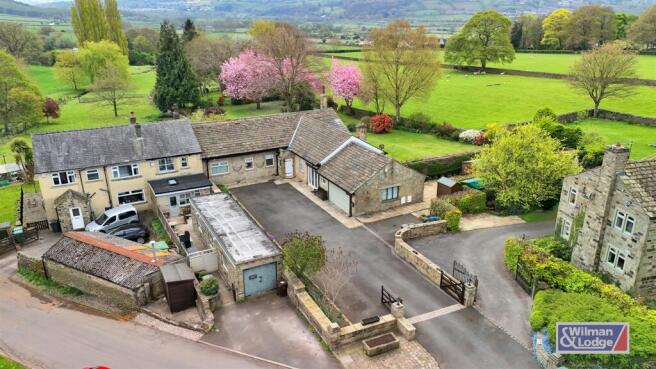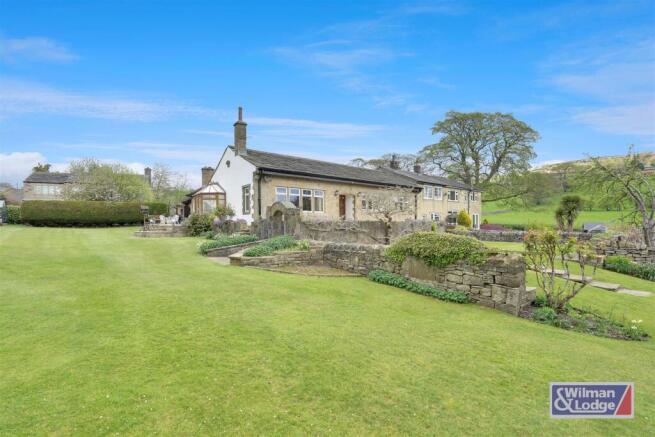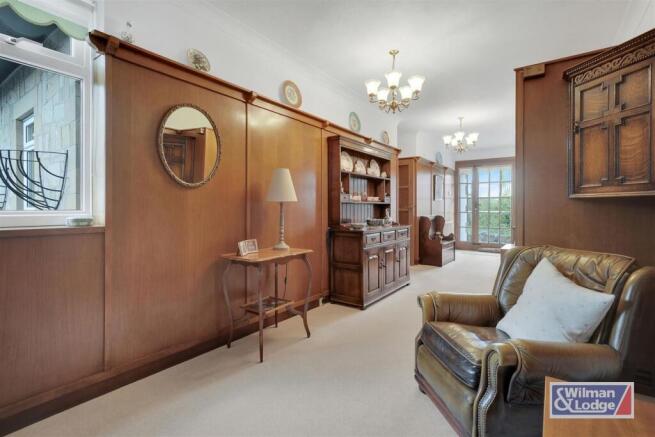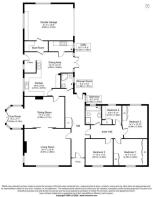
The Wynyates, Brunthwaite, Silsden

- PROPERTY TYPE
Barn Conversion
- BEDROOMS
4
- BATHROOMS
2
- SIZE
Ask agent
- TENUREDescribes how you own a property. There are different types of tenure - freehold, leasehold, and commonhold.Read more about tenure in our glossary page.
Freehold
Key features
- SUPERB BARN CONVERSION
- FOUR BEDROOMS
- NESTLED IN A ONE ACRE SOUTH FACING GARDEN
- SPACIOUS DOUBLE GARAGE & LARGE DRIVEWAY
- ADJOINING ONE ACRE PADDOCK AVAILABLE BY SEPARATE NEGOTIATION
- MAGNIFICENT SITTING ROOM WITH GRAND STONE FIREPLACE
- STUNNING DINING KITCHEN WITH DIRECT ACCESS TO GARDENS
- LUXURIOUS FOUR PIECE BATHROOM
- EXCELLENT TRANSPORT LINKS
- HIGHLY DESIRABLE LOCATION
Description
Property Details - Nestled within approximately one acre of beautifully landscaped, south-facing gardens, this enchanting four-bedroom barn conversion offers a rare opportunity to own a unique piece of countryside charm. Originally part of a historic farmstead, the property was thoughtfully transformed in the 1960s into the spacious and welcoming home it is today, offering around 2,150 sq. ft. of ground-floor accommodation.
Lovingly owned by the same family for over 40 years, this exceptional home has nurtured generations and is ideally suited to a variety of buyers seeking space, warmth and character. The property exudes a sense of timeless appeal — and like a true tardis, its modest exterior gives little away of the extensive and versatile interior that lies beyond.
Accessed from the rear, the home reveals itself gradually. A generous entrance hall greets you, complete with charming seating areas and a built-in cloaks cupboard featuring doors repurposed from the esteemed Cliffe Castle Estate. This hall also provides access to the rear of the home and sets the tone for the character and craftsmanship that flows throughout.
The magnificent sitting room is a true showstopper. Four mullioned picture windows create a beautiful feature showing uninterrupted views of the garden and rolling countryside beyond, while a grand stone fireplace with a multi-fuel stove brings warmth and cosiness to this expansive space. Elegant sliding oak doors — also sourced from Cliffe Castle — lead into the equally impressive dining room, which boasts a striking fireplace and opens seamlessly into a light-filled conservatory/garden room. Here, French doors invite you to step out and enjoy the tranquil garden setting.
At the heart of the home lies a beautifully designed living/dining kitchen by Adams Tebb. A double electric Everhot Aga provides both culinary prowess and aesthetic charm, while French doors and large side panels allow natural light to flood the space and offer direct access to the gardens and side patio.
Practicality has not been overlooked, with a superbly appointed utility room, a useful boot room and a sleek, contemporary shower room. One of the loft accesses is also conveniently located here — the loft area, with its traditional pitched roof, offers excellent potential for conversion (subject to planning consent), further enhancing the home’s versatility.
A separate inner hallway leads to the sleeping quarters, thoughtfully set apart from the main living areas. Here, you’ll find three generous double bedrooms with stylish built-in furniture and a well-proportioned single bedroom. The luxurious four-piece family bathroom completes the accommodation, offering a peaceful space to unwind.
Outside, the home sits within an acre of wraparound gardens featuring manicured lawns, mature shrubs, flowering borders and a selection of small trees. Multiple paved patios provide perfect spots for alfresco dining or simply soaking in the panoramic countryside views. A large driveway at the rear offers ample parking and leads to a spacious double garage with electric doors, power, and lighting. Additional hard-standing provides space for garden sheds or further outbuildings.
An adjoining one-acre paddock is also available by separate negotiation, ideal for those with equestrian interests or simply seeking more outdoor space.
Situated in the highly desirable semi-rural hamlet of Brunthwaite, the home is surrounded by beautiful, high-quality properties and rolling countryside. Yet it remains conveniently close to the vibrant town of Silsden, which offers an excellent range of amenities including supermarkets, a doctors’ surgery, dentist, outstanding primary schools, independent cafes, restaurants and bars. Transport links are superb, with regular bus services and a well-connected train station nearby.
For those seeking a distinctive and spacious home, steeped in character and set within glorious grounds, this property offers an exceptional lifestyle opportunity. Don’t miss your chance to discover everything this special place has to offer.
Brochures
The Wynyates, Brunthwaite, SilsdenBrochure 2- COUNCIL TAXA payment made to your local authority in order to pay for local services like schools, libraries, and refuse collection. The amount you pay depends on the value of the property.Read more about council Tax in our glossary page.
- Band: F
- PARKINGDetails of how and where vehicles can be parked, and any associated costs.Read more about parking in our glossary page.
- Yes
- GARDENA property has access to an outdoor space, which could be private or shared.
- Yes
- ACCESSIBILITYHow a property has been adapted to meet the needs of vulnerable or disabled individuals.Read more about accessibility in our glossary page.
- Ask agent
The Wynyates, Brunthwaite, Silsden
Add an important place to see how long it'd take to get there from our property listings.
__mins driving to your place
Your mortgage
Notes
Staying secure when looking for property
Ensure you're up to date with our latest advice on how to avoid fraud or scams when looking for property online.
Visit our security centre to find out moreDisclaimer - Property reference 33840612. The information displayed about this property comprises a property advertisement. Rightmove.co.uk makes no warranty as to the accuracy or completeness of the advertisement or any linked or associated information, and Rightmove has no control over the content. This property advertisement does not constitute property particulars. The information is provided and maintained by Wilman & Lodge, Silsden. Please contact the selling agent or developer directly to obtain any information which may be available under the terms of The Energy Performance of Buildings (Certificates and Inspections) (England and Wales) Regulations 2007 or the Home Report if in relation to a residential property in Scotland.
*This is the average speed from the provider with the fastest broadband package available at this postcode. The average speed displayed is based on the download speeds of at least 50% of customers at peak time (8pm to 10pm). Fibre/cable services at the postcode are subject to availability and may differ between properties within a postcode. Speeds can be affected by a range of technical and environmental factors. The speed at the property may be lower than that listed above. You can check the estimated speed and confirm availability to a property prior to purchasing on the broadband provider's website. Providers may increase charges. The information is provided and maintained by Decision Technologies Limited. **This is indicative only and based on a 2-person household with multiple devices and simultaneous usage. Broadband performance is affected by multiple factors including number of occupants and devices, simultaneous usage, router range etc. For more information speak to your broadband provider.
Map data ©OpenStreetMap contributors.





