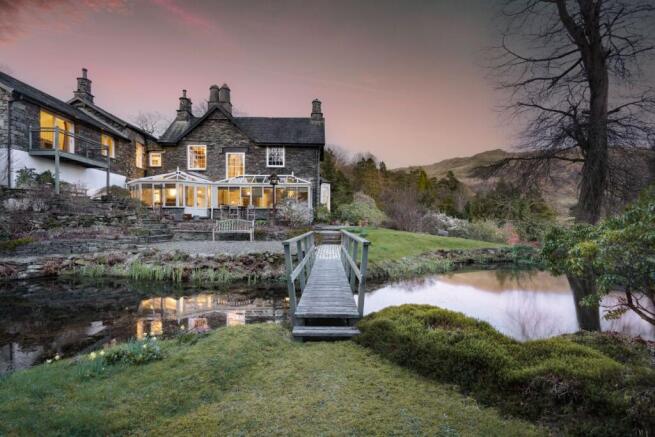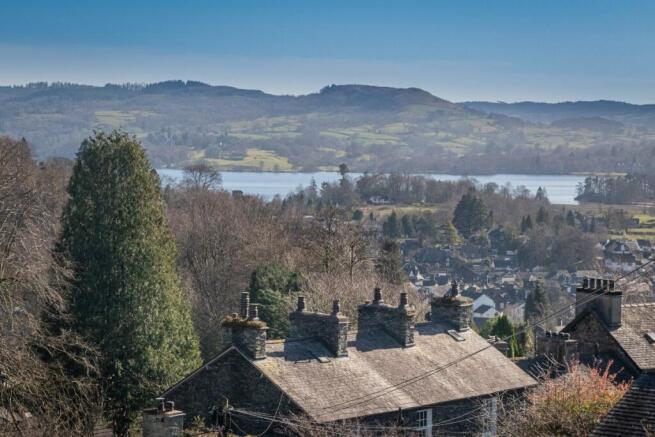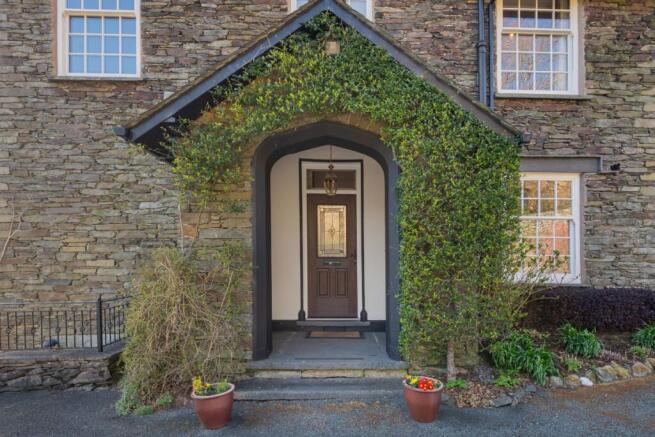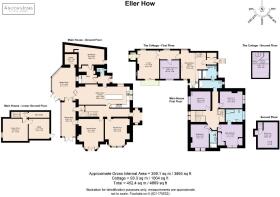Eller How, Ellerigg Road, Ambleside, LA22 9EU

- PROPERTY TYPE
Detached
- BEDROOMS
5
- BATHROOMS
4
- SIZE
Ask agent
- TENUREDescribes how you own a property. There are different types of tenure - freehold, leasehold, and commonhold.Read more about tenure in our glossary page.
Freehold
Description
* Stone-built entrance porch
* Built in the 1850's - lots or original features
* 5 double bedrooms in the main house
* Self-contained, newly refurbished cottage with a further 2 bedrooms
* Fell and lake views
* Large landscaped garden
* Open-plan kitchen and dining
* Sought after location
Services:
* Mains electricity and water
* Fibre fast internet
* Most phone providers reach to the home
Grounds and Location:
* 2-acre plot with landscaped gardens
* Large private driveway with plenty of parking
* West facing - lots of natural light
* Stunning elevated views of Lake Windermere and Wansfell
* Detached large double garage
Dating back to the 1800s, Eller How began life as a pioneering school for girls, before becoming a retreat for poets and botanists. Today, it stands as a private estate in miniature, complete with 2 acres of specimen-rich gardens, a self-contained cottage, and direct access to the fells.
The park-quality gardens to Eller How are filled with fantastic specimens of trees. Once featured by Monty Don on Channel 4's Lost Gardens, and featuring a waterfall, Victorian folly, hourglass pond and Victorian fernery, they invite exploration and wonder at every turn.
Fibre broadband and walkable access to Ambleside's restaurants and cafes make this a home as practical as it is poetic.
Pass through the 5 bar gate onto the private driveway where there is room for numerous cars. A large slate clad double garage offers further parking and storage, with a mezzanine level ideal for sports gear or tools.
The first thing that greets you - before the handsome Lakeland stone façade, before the symmetry of the sash windows, is the view.
Stand here a moment and take it in.
To the south lies Lake Windermere, its waters catching every flicker of the sky. Beyond it, Claife Heights and Wray Castle rise gently from the shore. Wansfell Pike draws the eye upward, with the Rydal Valley stretching in ribbons of green below. To the north, Red Screes and the full sweep of the Fairfield Horseshoe create a breathtaking backdrop, while the fells of Coniston and the knotted rise of Loughrigg complete this remarkable circle.
It is a panorama that no photograph can fully capture.
One that shifts with the clouds, and draws gasps from first-time visitors. Wordsworth believed the view from his home at Rydal Mount to be the finest in Britain. But many, owners included, believe Eller How's are even better.
Make your way to the peaked front porch to shake off umbrellas before entering this special home.
A partially glazed front door leads into a spacious hallway. Cosily carpeted with pale walls and pendant lighting, it's a warm welcome to the home.
Take the first left into the formal dining room, where warm red walls are complemented by white skirting boards and a high ceiling. A large bay window looks out over the patio and towards Lake Windermere, offering a peaceful place to sit awhile and gaze out over the scenes.
With ample space for a large dining table and chairs beside a log burning fireplace, invite friends and family over to where there is room enough for everyone.
Next door, the sitting room shares the same beautiful style of bay window as the dining room, but with the added advantage of doors that open, inviting the fresh Lake District air in.
On cooler evenings, the glow of the log burner sets the scene for cosy nights in, with plenty of space for armchairs and sofas to gather the family around for movies and game nights.
A door leads into the conservatory, tempting you to step inside and explore. But first, return to the entrance hall and make your way to the spacious open-plan kitchen and family room, where warmth and connection await.
Stone flooring extends underfoot, while wooden cabinetry above and below the granite worktops offers ample storage for all kitchen essentials. A large central island provides extra space for meal preparation, while a window seat beneath a generous window floods the room with light.
With an AGA featuring 3 gas ovens and a gas hob module with 2 further electric ovens and a grill, a Bosch dishwasher, fridge, integrated Miele coffee machine, and Siemens microwave, this is a kitchen designed for both everyday ease and culinary creativity.
Step through to the large open-plan kitchen and family dining area, where underfloor heating keeps toes toasty as you gather informally around the table with friends and family. A log-burning fire crackles nearby, adding extra warmth and an inviting glow, perfect for lingering over dinner on a chilly evening, sharing stories of the day's adventures.
To the right, a door leads to the back porch, a practical area designed for life in the Lakes. Jackets, coats, shoes, and walking boots all have their place here, ready for the next outing. With another door to the home, it's the perfect way to return after an epic hike.
Freshen up in the cloakroom, complete with a WC and washbasin, before making your way into the utility room. Home to a washing machine and a classic Belfast sink, this hardworking space makes light work of household tasks. A door leads into the old house kitchen, now used as a large boot room and storage area, from which a glazed door opens out to the driveway.
Step back into the kitchen and through the double doors into the light-filled garden room.
West-facing and bathed in sunlight from mid-morning, this is the perfect spot to curl up with a book or entertain while enjoying uninterrupted views of the garden. With large double doors opening out onto the patio, dine alfresco at the seating area to soak up the afternoon sun.
An original arched doorway, believed to once be the entrance when the building served as a school, now leads to a space currently used as a library.
Continue into the conservatory, a beautifully bright space. A glazed roof and large windows frame views of the garden, while a gas fire keeps the space warm and welcoming whatever the season.
The Den
Descend the staircase and step into the den, a versatile and flexible space. Directly ahead, open the door to reveal a substantial wine cellar, illuminated by scattered spotlights and with plenty of space, this is an adaptable area offering endless possibilities.
Next door, a spacious cinema room awaits, large enough for plenty of seating, with ample room to stretch out and unwind as you enjoy your favourite film or sports event.
Continue into a study, where a glazed door leads directly outside, enhancing the room's flexibility.
With its own entrance and multiple rooms, the den could easily be converted into a self-contained annexe, ideal for multigenerational living. Or simply enjoy it as it is, an extension of your home designed for relaxation and entertainment.
Retrace your steps back into the main entrance hall and take the stairs to the upper floor, pausing at the picture window at the half landing to take in the sensational views of the park-like gardens. Look carefully and you may see ducks on the pond, a heron stalking prey, an occasional deer and bird life galore.
Arrive at a spacious landing and make your way into bedroom 1, replete with large window showcasing scenes of the garden with Windermere and Wansfell Pike. Fitted wardrobes ensure all personal items are expertly organised and the en-suite features a WC, washbasin, and bath with an overhead shower.
Discover the 2nd bedroom next door, with fitted wardrobes, large window bathing the room in light and a feature fireplace adding to the charm. Flow through to the en-suite, comprising a WC, washbasin, and large walk-in shower.
Peep into the under-stairs storage cupboard before making your way into bedroom 3, with a feature fireplace, a vanity unit and a sink.
Bedroom 4 is another double bedroom with a large window overlooking the garden, a feature fireplace and sink.
Discover the family bathroom, featuring a WC, washbasin, and deep bath with an overhead shower.
Retrace your steps to the landing and take the staircase to the 2nd floor, passing the airing cupboard and loft space and into bedroom 5.
With a skylight letting in plenty of natural light, added storage space and access to the loft, it's a peaceful retreat. There is a further substantial unused loft which offers potential for a future conversion.
The Cottage
Connected to the main house via the family bathroom and with its own private entrance from the driveway, The Cottage could be used as a fully self-contained retreat, following an award-winning internal redesign project undertaken by the current owners.
Perfect for visiting guests or family members seeking their own space, it also offers the potential to be used as a holiday let (subject to necessary consents), making it an invaluable addition to the home.
Take the stairs to the entrance and into a welcoming porch with a handy storage area, also home to the boiler. From here, enter the heart of The Cottage, an open-plan kitchen and dining area where wooden flooring and a vaulted ceiling create an immediate sense of space and warmth.
A log fire adds to the cosy ambience, while dual aspect windows showcase the incredible views beyond, accentuated by the additional elevation. To the south, views over Windermere juxtapose with views of the Fairfield Horseshoe to the north.
Step into the well-equipped kitchen, where wooden cabinetry provides ample storage. Appliances include an electric oven, combined washer-dryer, dishwasher, and fridge, making the space both practical and stylish.
Glance into the bathroom, which connects back to the main house, featuring a walk-in shower, WC, and washbasin.
Take the stairs to the upper floor and discover a tranquil double bedroom, where exposed beams create a charming mezzanine landing.
Cross the dining area to discover a spacious double bedroom, bright and airy with plenty of room to relax. Continue further to the living area, where sliding doors lead out onto a private balcony. A log burner is ready to keep things cosy on cooler evenings, while an additional entrance enhances the room's versatility.
Eller How's history is woven into every stone and path.
In the 1850s, the house became a school for young women under the guidance of Anne Clough, one of the great pioneers of women's education. Her influence would ripple far beyond these walls; she later became the first principal of Newnham College, Cambridge. The arched school doorway still stands today, a quiet testament to generations of ambition and change.
Later, in 1862, Henry Boyle, a botanist and visionary, took ownership and turned the gardens into a living museum of the natural world. It was Boyle who created the Tower of Beauty and Friendship, where visitors etched their names into damp cement, now part of the landscape forever. Among those names were poets, writers and local dignitaries, all drawn to the inspiration of this place.
Gardens and Grounds
Step outside, and you step into another world.
Lovingly shaped by generations and filled with rare and remarkable features, the gardens at Eller How are no ordinary grounds, they are part of the soul of the estate. Featured on Monty Don's Lost Gardens television series, they are both historic and alive, filled with hidden corners, secret stories, and year-round beauty.
Wander the winding paths, where low stone walls are softened by ferns and foliage. Stop by the hourglass pond and watch the wildlife, as the gentle splash of a nearby waterfall adds a soundtrack to your solitude, while birdsong fills the trees above.
In every direction, nature and design work hand in hand. Towering specimen trees, including a sequoia redwood, a wellingtonia, and a swamp cypress, rise skyward in quiet majesty, while a magnificent beech spreads its arms in glorious shelter.
At the heart of the garden stands the Tower of Beauty and Friendship, a Victorian folly, built by former owner and botanist Henry Boyle. Its stones still bear the hand-pressed names of 19th-century guests, and the sense of legacy lingers in the air.
Further along, discover the rare Victorian fernery, a beautifully preserved architectural curiosity and a symbol of the garden's horticultural significance. Explore hidden caves carved into the landscape, follow sun-dappled paths to quiet benches, and find places to pause, to think, and to dream.
Practical features sit subtly within this landscape of magic. A generous greenhouse offers space for vegetables and propagation, while a summerhouse, currently used for storage, would make a wonderful garden studio or peaceful reading room. Original outbuildings stand ready for tools and furniture, while the double garage and sweeping drive accommodate modern living with ease.
** For more photos and information, download the brochure on desktop. For your own hard copy brochure, or to book a viewing please call the team **
Tenure: Freehold
Brochures
Brochure- COUNCIL TAXA payment made to your local authority in order to pay for local services like schools, libraries, and refuse collection. The amount you pay depends on the value of the property.Read more about council Tax in our glossary page.
- Ask agent
- PARKINGDetails of how and where vehicles can be parked, and any associated costs.Read more about parking in our glossary page.
- Garage,Driveway
- GARDENA property has access to an outdoor space, which could be private or shared.
- Front garden,Private garden,Enclosed garden,Rear garden
- ACCESSIBILITYHow a property has been adapted to meet the needs of vulnerable or disabled individuals.Read more about accessibility in our glossary page.
- Ask agent
Eller How, Ellerigg Road, Ambleside, LA22 9EU
Add an important place to see how long it'd take to get there from our property listings.
__mins driving to your place
Your mortgage
Notes
Staying secure when looking for property
Ensure you're up to date with our latest advice on how to avoid fraud or scams when looking for property online.
Visit our security centre to find out moreDisclaimer - Property reference RS0859. The information displayed about this property comprises a property advertisement. Rightmove.co.uk makes no warranty as to the accuracy or completeness of the advertisement or any linked or associated information, and Rightmove has no control over the content. This property advertisement does not constitute property particulars. The information is provided and maintained by AshdownJones, The Lakes and Lune Valley. Please contact the selling agent or developer directly to obtain any information which may be available under the terms of The Energy Performance of Buildings (Certificates and Inspections) (England and Wales) Regulations 2007 or the Home Report if in relation to a residential property in Scotland.
*This is the average speed from the provider with the fastest broadband package available at this postcode. The average speed displayed is based on the download speeds of at least 50% of customers at peak time (8pm to 10pm). Fibre/cable services at the postcode are subject to availability and may differ between properties within a postcode. Speeds can be affected by a range of technical and environmental factors. The speed at the property may be lower than that listed above. You can check the estimated speed and confirm availability to a property prior to purchasing on the broadband provider's website. Providers may increase charges. The information is provided and maintained by Decision Technologies Limited. **This is indicative only and based on a 2-person household with multiple devices and simultaneous usage. Broadband performance is affected by multiple factors including number of occupants and devices, simultaneous usage, router range etc. For more information speak to your broadband provider.
Map data ©OpenStreetMap contributors.




