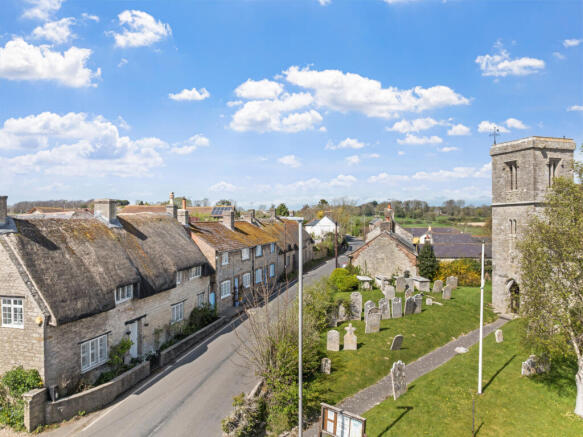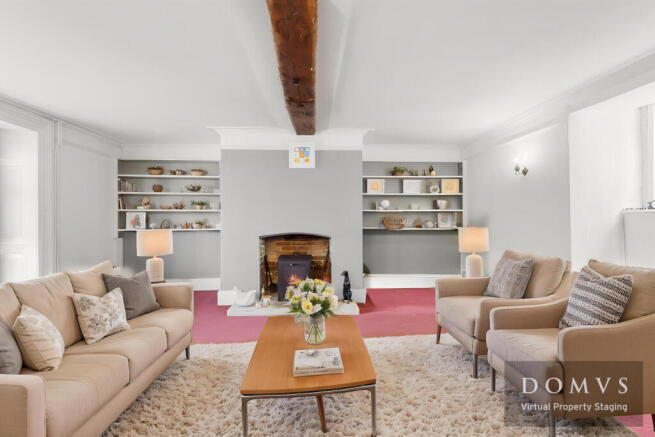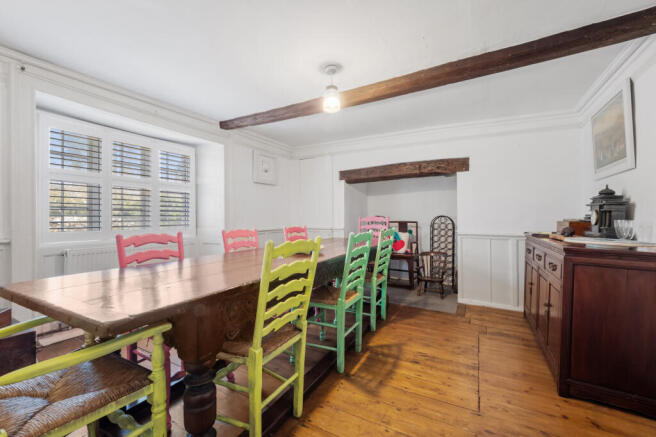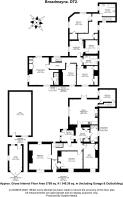
Broadmayne, Dorchester, Dorset

- PROPERTY TYPE
Detached
- BEDROOMS
5
- BATHROOMS
4
- SIZE
Ask agent
- TENUREDescribes how you own a property. There are different types of tenure - freehold, leasehold, and commonhold.Read more about tenure in our glossary page.
Freehold
Key features
- Detached character house, proudly Grade II Listed
- In the heart of this favoured village
- Five bedrooms & four bathrooms
- Exposed timber beams & flagstone flooring
- Versatile & flexible accommodation
- Generous south/west-facing garden (approx. a quarter of an acre)
- Detached outbuilding with huge potential
- Garage & parking
Description
As you enter the heavy period timber front door adorned with original ironmongery the ENTRANCE HALL welcomes with its polished herringbone parquet flooring, one of two staircases ascend to the first floor while doors radiate out to the ground floor rooms. The SITTING ROOM, a spacious retreat featuring a dual aspect with a window seat overlooking the garden. A fireplace with brick hearth and Bio Ethanol stove, adding a cosy feel, centres the room, a timber beam is exposed and adds a touch of historical character. The DINING ROOM, equally inviting, with its bressummer beamed inglenook, stripped wooden floorboards and wall panelling, comfortably accommodates a sizeable table for entertaining and family gatherings. The ground floor also offers a versatile STUDY with flagstone flooring, built-in storage with historical access to the shower room.
In true country style the mostly used entrance is the REAR ENTRANCE / PORCH with flagstone flooring doubling as a BOOT ROOM. Twin doors lead to the entrance hall and INNER HALL providing a practical UTILITY AREA with fitted storage and door to the SHOWER ROOM with corner shower cubicle, wash basin an W.C.
The KITCHEN/BREAKFAST ROOM is a spacious, light filled haven, where windows and French doors open to the generous gardens. This room, very much the heart of the home, accommodates a large table, and features simple handmade painted units under a timber work surface with a Belfast sink. There is ample space for modern appliances and an ever useful under stair storage cupboard. Adjacent, the LAUNDRY ROOM with plumbing for a washing machine and space for a dryer with the secondary staircase located here.
Ascending to the first floor the twin landings reveal well-proportioned bedrooms. The PRINCIPAL bedroom enjoys a triple aspect, original beams, and fitted wardrobes, complemented by an ENSUITE SHOWER ROOM. Located to the front are BEDROOMS THREE and FOUR, both doubles and offer comfortable spaces, served by a family BATHROOM. A suite of rooms, perfect for a self-contained unit, includes a private sitting area, a large single BEDROOM FIVE, and a spacious double BEDROOM TWO, all complemented by an additional family BATHOOM. On a practical note, is a cupboard housing the boiler and cylinder, and access to a loft space with power and light.
Outside
Behind the house, a stone patio provides a perfect spot for outdoor gatherings. A few steps lead to an expansive, level garden predominantly laid to lawn, with a central pathway guiding through this verdant retreat. The garden is framed by vibrant borders and dotted with ornamental trees and shrubs, including Japanese Maple, Magnolia, and flowering Cherry. Fruit trees such as Plum, Apple, and Pear add a delightful touch. At the garden's end, a large STONE OUTBUILDING awaits, with power and light, and planning permission for conversion into a one-bedroom annexe.
Additionally, an old stone garage with double doors offers storage or parking options, complementing the generous gravelled off-road parking area with five bar gate to Main Street.
Location
Situated in an area known for its Outstanding Natural Beauty, this location offers a perfect blend of natural and community amenities. With country walks and the scenic Ringstead Bay nearby, outdoor enthusiasts will find plenty to enjoy. The Jurassic Coast, a World Heritage site, is also within easy reach, providing ample opportunities for exploration.
The village itself is a lively community with essential amenities. You'll find a well-stocked village shop and post office, a friendly public house, and a village hall that hosts various activities. The local first school is highly regarded, and the historic Church of St Martins, (opposite) dating back to the 13th century, enriches the village with its heritage.
The Village of Broadmayne is just a short distance from the County town of Dorchester, famed for its literary history and weekly market. It is also within proximity of Thomas Hardye Senior School, Dorchester Middle School, Damers First School, and the county hospital. Commuters will appreciate the accessibility to mainline stations, offering services to London Waterloo and Bristol.
Directions
Use what3words.com to navigate to the exact spot. Search using: warblers.widen.plug
ROOM MEASUREMENTS
Please refer to floor plan.
SERVICES
Mains drainage, electricity & gas. Gas central heating.
LOCAL AUTHORITY
Dorset Council. Tax band G.
BROADBAND
Standard download 5 Mbps, upload 0.7 Mbps. Superfast download 70 Mbps, upload 18 Mbps. Ultrafast download 1800 Mbps, upload 220 Mbps. Please note all available speeds quoted are 'up to'.
MOBILE PHONE COVERAGE
O2. For further information please go to Ofcom website.
TENURE
Freehold.
LETTINGS
Should you be interested in acquiring a Buy-to-Let investment, and would appreciate advice regarding the current rental market, possible yields, legislation for landlords and how to make a property safe and compliant for tenants, then find out about our Investor Club from our expert, Alexandra Holland. Alexandra will be pleased to provide you with additional, personalised support; just call her on the branch telephone number to take the next step.
IMPORTANT NOTICE
DOMVS and its Clients give notice that: they have no authority to make or give any representations or warranties in relation to the property. These particulars do not form part of any offer or contract and must not be relied upon as statements or representations of fact. Any areas, measurements or distances are approximate. The text, photographs (including any AI photography) and plans are for guidance only and are not necessarily comprehensive. It should not be assumed that the property has all necessary Planning, Building Regulation or other consents, and DOMVS has not tested any services, equipment or facilities. Purchasers must satisfy themselves by inspection or otherwise. DOMVS is a member of The Property Ombudsman scheme and subscribes to The Property Ombudsman Code of Practice.
Brochures
Particulars- COUNCIL TAXA payment made to your local authority in order to pay for local services like schools, libraries, and refuse collection. The amount you pay depends on the value of the property.Read more about council Tax in our glossary page.
- Band: G
- PARKINGDetails of how and where vehicles can be parked, and any associated costs.Read more about parking in our glossary page.
- Yes
- GARDENA property has access to an outdoor space, which could be private or shared.
- Yes
- ACCESSIBILITYHow a property has been adapted to meet the needs of vulnerable or disabled individuals.Read more about accessibility in our glossary page.
- Ask agent
Energy performance certificate - ask agent
Broadmayne, Dorchester, Dorset
Add an important place to see how long it'd take to get there from our property listings.
__mins driving to your place
Your mortgage
Notes
Staying secure when looking for property
Ensure you're up to date with our latest advice on how to avoid fraud or scams when looking for property online.
Visit our security centre to find out moreDisclaimer - Property reference DOR240012. The information displayed about this property comprises a property advertisement. Rightmove.co.uk makes no warranty as to the accuracy or completeness of the advertisement or any linked or associated information, and Rightmove has no control over the content. This property advertisement does not constitute property particulars. The information is provided and maintained by DOMVS, Dorchester. Please contact the selling agent or developer directly to obtain any information which may be available under the terms of The Energy Performance of Buildings (Certificates and Inspections) (England and Wales) Regulations 2007 or the Home Report if in relation to a residential property in Scotland.
*This is the average speed from the provider with the fastest broadband package available at this postcode. The average speed displayed is based on the download speeds of at least 50% of customers at peak time (8pm to 10pm). Fibre/cable services at the postcode are subject to availability and may differ between properties within a postcode. Speeds can be affected by a range of technical and environmental factors. The speed at the property may be lower than that listed above. You can check the estimated speed and confirm availability to a property prior to purchasing on the broadband provider's website. Providers may increase charges. The information is provided and maintained by Decision Technologies Limited. **This is indicative only and based on a 2-person household with multiple devices and simultaneous usage. Broadband performance is affected by multiple factors including number of occupants and devices, simultaneous usage, router range etc. For more information speak to your broadband provider.
Map data ©OpenStreetMap contributors.








