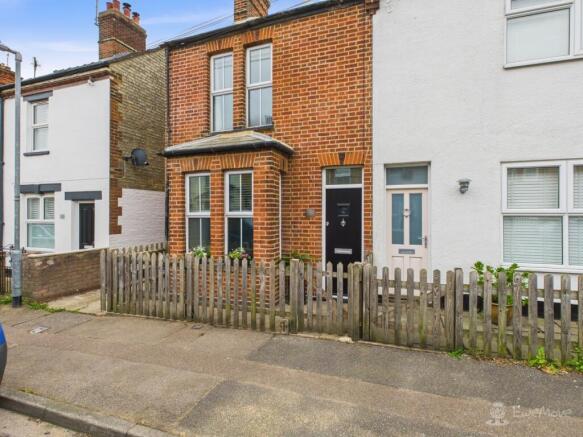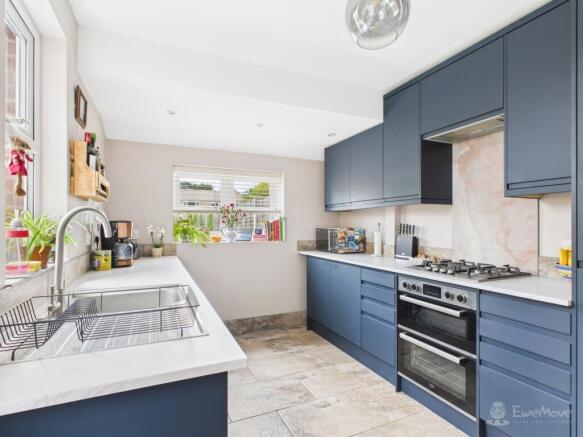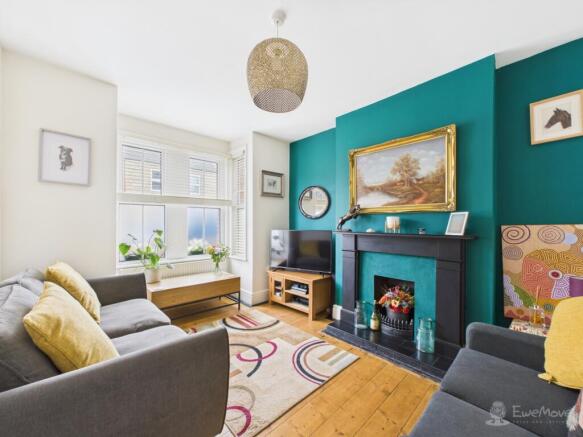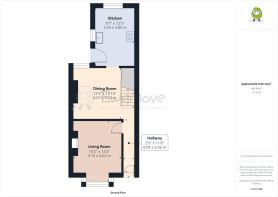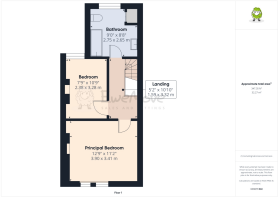St. Philips Road, Newmarket, Suffolk, CB8

- PROPERTY TYPE
Semi-Detached
- BEDROOMS
2
- BATHROOMS
1
- SIZE
Ask agent
- TENUREDescribes how you own a property. There are different types of tenure - freehold, leasehold, and commonhold.Read more about tenure in our glossary page.
Freehold
Key features
- Perfect for first time buyers
- Great decorative order throughout
- Fantastic location for local shops, schools and Newmarket town centre
- 2 Double Bedrooms
- Brand new Magnet Kitchen installed in 2023
- Refurbished Bathroom in 2025
- 2 Reception rooms, both with fireplaces
- South-East facing large garden perfect for relaxing and entertaining
- Viewing highly advised- you won't want to miss this one!
Description
A Beautifully Presented Character Home in the Heart of Newmarket
This stunning two-bedroom semi-detached home offers the perfect blend of character, comfort, and contemporary style—ideal for first-time buyers or young families looking to settle in one of Newmarket's most sought-after locations. Just a 10-minute walk from the vibrant town centre and close to local shops, a welcoming pub, and both primary and secondary schools, everything you need is right on your doorstep
Inside, the home has been lovingly maintained and upgraded, featuring two generous double bedrooms, including a standout principal bedroom with built-in wardrobes and charming bookcases. The recently refurbished bathroom, completed in 2025, showcases elegant porcelain tiles and modern vinyl flooring. At the heart of the home lies a stylish Magnet kitchen installed in 2023, thoughtfully extended and beautifully finished, offering wonderful views over the garden
The two reception rooms both feature fireplaces and original floorboards, adding warmth and character that's increasingly hard to find. With tasteful décor throughout and plenty of natural light, this home is as inviting as it is functional
Step outside and discover the true gem of this property—a south-east facing garden thoughtfully divided into three zones: a spacious patio for entertaining, a lawned area for play or planting, and a private, gated sun-trap patio at the rear, perfect for relaxing with a book or evening drink.
Homes of this calibre, in such a fantastic location, don't stay on the market for long. Book your viewing today and come see all this beautiful home has to offer.
This gorgeous home is located in Newmarket. Newmarket is a vibrant and historic market town in the heart of Suffolk, famously known as the home of horse racing. Steeped in equestrian heritage, it's home to world-renowned racecourses, the National Horseracing Museum, and top training yards, giving the town a unique energy and charm. Beyond the racing scene, Newmarket offers a thriving high street, great local pubs, independent cafes, excellent schools, and strong transport links to Cambridge and London—making it a fantastic place to live, work, and explore.
Living Room
3.1m x 4.02m - 10'2" x 13'2"
Step into this inviting living room where charm and comfort meet—featuring beautiful original wooden floorboards and a fully functional open fire framed by an elegant original marble fireplace. The large bay window, fitted with stylish blinds, floods the room with natural light by day and offers a cosy, calming retreat by night—perfect for unwinding after a long day or curling up by the fire on chilly evenings
Dining Room
4.07m x 3.32m - 13'4" x 10'11"
This charming dining room is full of character and warmth, boasting original wooden flooring and a cosy multi-fuel burner that makes it perfect for hosting or relaxing. A window frames lovely garden views, while clever built-in storage and a bespoke under-stairs dog kennel add both style and practicality. Flowing seamlessly into the kitchen, it's an ideal space for entertaining and everyday family life
Kitchen
3.8m x 2.64m - 12'6" x 8'8"
This stunning extended kitchen, fitted with a high-spec Magnet kitchen in 2023, is the heart of the home—stylish, functional, and perfect for entertaining. Overlooking the garden, the large double window opens as a hatch, seamlessly connecting indoor and outdoor spaces. Featuring an electric double oven, integrated fridge freezer, ceramic tiled flooring, and space for a washing machine and slimline dishwasher, it combines sleek design with everyday practicality. A door leads directly to the garden, making it a truly impressive space to cook, entertain, and enjoy
Principal Bedroom
3.9m x 3.41m - 12'10" x 11'2"
This superb principal bedroom is a true retreat—spacious, light-filled, and beautifully styled with a striking wallpaper feature wall. Thoughtfully designed with fitted wardrobe and a built-in bookcase, it offers both charm and functionality. Two windows flood the room with natural light, creating a bright and welcoming space to relax and unwind
Bedroom
2.38m x 3.28m - 7'10" x 10'9"
This lovely double bedroom is bathed in natural light thanks to a large window overlooking the sunny rear garden. Beautifully decorated and well-proportioned, it's a peaceful and inviting space perfect for rest and relaxation
Landing
1.59m x 3.32m - 5'3" x 10'11"
Fantastic space connecting all the upstairs rooms, with recently fitted new carpets on the stairs, landing, and all rooms. The landing also boasts an extended loft hatch with pull down ladder, the loft space is part boarded
Bathroom
2.75m x 2.65m - 9'0" x 8'8"
Recently refurbished in 2025, this surprisingly spacious bathroom offers both style and practicality, featuring sleek porcelain tiles, fresh vinyl flooring, and a modern shower-over-bath with a glass screen. A window to the garden fills the space with natural light, creating a calm and refreshing atmosphere
Garden
This stunning south-east facing garden is a true sun-soaked haven, thoughtfully designed for both entertaining and relaxation. Step out onto the beautiful Indian sandstone patio, framed by raised flower beds that lead to a lush lawn and a second, secluded sun-trap patio—ideal for unwinding on warm evenings. Practicality meets charm with side access, two external power sockets, dual outdoor taps (including one with warm water), and even a plumbed-in outdoor washing machine space
- COUNCIL TAXA payment made to your local authority in order to pay for local services like schools, libraries, and refuse collection. The amount you pay depends on the value of the property.Read more about council Tax in our glossary page.
- Band: B
- PARKINGDetails of how and where vehicles can be parked, and any associated costs.Read more about parking in our glossary page.
- Ask agent
- GARDENA property has access to an outdoor space, which could be private or shared.
- Yes
- ACCESSIBILITYHow a property has been adapted to meet the needs of vulnerable or disabled individuals.Read more about accessibility in our glossary page.
- Ask agent
St. Philips Road, Newmarket, Suffolk, CB8
Add an important place to see how long it'd take to get there from our property listings.
__mins driving to your place
Your mortgage
Notes
Staying secure when looking for property
Ensure you're up to date with our latest advice on how to avoid fraud or scams when looking for property online.
Visit our security centre to find out moreDisclaimer - Property reference 10663293. The information displayed about this property comprises a property advertisement. Rightmove.co.uk makes no warranty as to the accuracy or completeness of the advertisement or any linked or associated information, and Rightmove has no control over the content. This property advertisement does not constitute property particulars. The information is provided and maintained by EweMove, Covering East of England. Please contact the selling agent or developer directly to obtain any information which may be available under the terms of The Energy Performance of Buildings (Certificates and Inspections) (England and Wales) Regulations 2007 or the Home Report if in relation to a residential property in Scotland.
*This is the average speed from the provider with the fastest broadband package available at this postcode. The average speed displayed is based on the download speeds of at least 50% of customers at peak time (8pm to 10pm). Fibre/cable services at the postcode are subject to availability and may differ between properties within a postcode. Speeds can be affected by a range of technical and environmental factors. The speed at the property may be lower than that listed above. You can check the estimated speed and confirm availability to a property prior to purchasing on the broadband provider's website. Providers may increase charges. The information is provided and maintained by Decision Technologies Limited. **This is indicative only and based on a 2-person household with multiple devices and simultaneous usage. Broadband performance is affected by multiple factors including number of occupants and devices, simultaneous usage, router range etc. For more information speak to your broadband provider.
Map data ©OpenStreetMap contributors.
