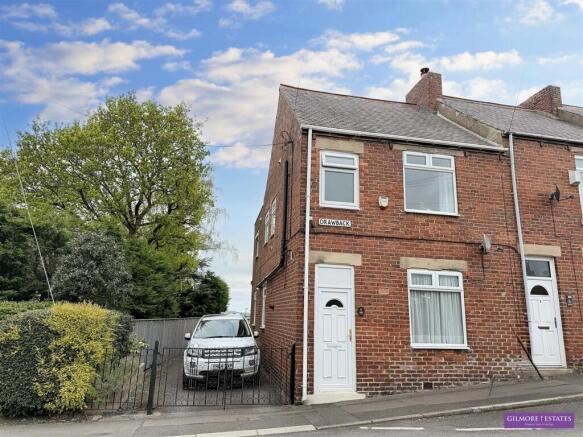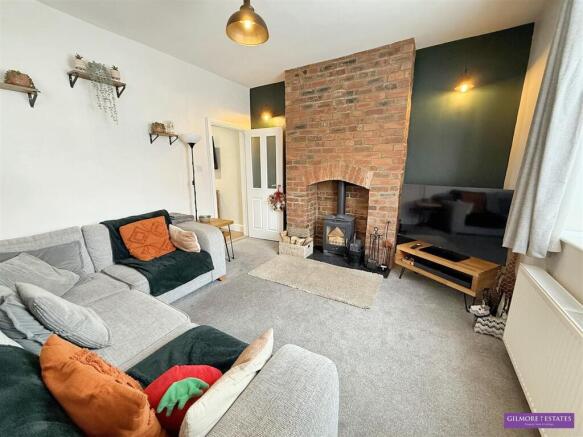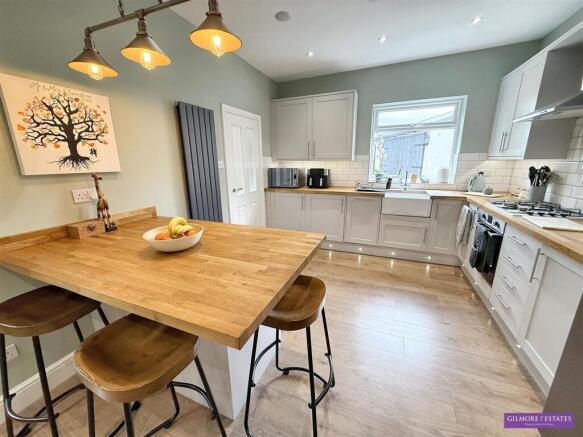Drawback, Prudhoe

- PROPERTY TYPE
End of Terrace
- BEDROOMS
3
- BATHROOMS
2
- SIZE
1,271 sq ft
118 sq m
- TENUREDescribes how you own a property. There are different types of tenure - freehold, leasehold, and commonhold.Read more about tenure in our glossary page.
Freehold
Key features
- THREE BEDROOMS
- END TERRACE
- MODERN KITCHEN & BATHROOM
- LOG BURNING STOVE IN INGLENOOK
- ENSUITE TO MAIN BEDROOM
- CLOAKS/W.C TO GROUND FLOOR
- GARAGE & PAVED PATIO AREA
- WALKING DISTANCE TO TOWN & SCHOOLS
Description
Upon entering, you are welcomed into a bright reception room that features a cosy log burning stove, creating an inviting atmosphere for relaxation and entertaining. The heart of the home is the modern breakfasting kitchen, which is well-equipped and designed for both functionality and style, making it an ideal space for family meals or casual gatherings.
This residence comprises three bedrooms, including a main bedroom that benefits from an ensuite shower room, ensuring privacy and convenience. The additional bathroom and a downstairs w.c. enhance the practicality of the home, catering to the needs of a busy household.
The property is adorned with modern decor and finishes throughout, providing a fresh and contemporary feel. Outside, you will find a small seating area, perfect for enjoying a morning coffee or evening relaxation. A garage to the rear offers valuable storage space or potential for a workshop.
Conveniently located within walking distance to the town centre, this home is ideally situated for easy access to local amenities, shops, schools and transport links. This end terrace house in Prudhoe presents an excellent opportunity for families or professionals seeking a stylish and comfortable living space in a vibrant community.
Entrance Hall - 1.12 x 1.13 (3'8" x 3'8") - UPVC double glazed entrance door to hallway, central heating radiator, stairs to first floor.
Lounge - 3.68x 3.78 (12'0"x 12'4") - UPVC double glazed window to front, central heating radiator, log burning stove in brick inglenook, wall lights.
Kitchen - 4.71 x 6.20 (15'5" x 20'4") - UPVC double glazed windows to rear and side, wall and base units with timber worktops, breakfast bar, integrated oven, gas hob and extractor, integrated dishwasher and washer, ceramic sink unit, central heating radiator, tiled splashbacks, contemporary radiator, tiled floor, inset spotlights, surround sound in ceiling.
Rear Hallway - 1.25 x 2.20 (4'1" x 7'2") - UPVC double glazed window to side, central heating radiator, UPVC double glazed door to rear, laminate flooring.
Cloaks W.C - 1.31 x 1.18 (4'3" x 3'10") - w.c, wash hand basin, 1/2 tiled walls, central heating radiator, tiled floor, extractor.
First Floor Landing - 4.71 x 1.94 (15'5" x 6'4") - UPVC double glazed window to side, loft access, inset spotlights.
Bedroom One - 4.74 x 3.31 (15'6" x 10'10") - Two x UPVC double glazed windows to rear with views, central heating radiator.
Ensuite - 1.16 x 1.89 (3'9" x 6'2") - Shower cubicle, w.c and wash hand basin set into vanity unit, 1/2 tiled walls, tiled floor, inset spotlights, extractor.
Bedroom Two - 3.52 x 2.91 (11'6" x 9'6") - UPVC double glazed window to front, central heating radiator.
Bedroom Three - 3.58 x 1.82 (11'8" x 5'11") - UPVC double glazed window to side, central heating radiator.
Bathroom - 1.84x 2.02 (6'0"x 6'7") - Suite comprising ;- Bath with combi fed shower and glazed screen, w.c, wash hand basin, chrome towel rail,, 1/2 tiled walls, tiled floor, linen cupboard, UPVC double glazed window to front.
Garage - 5.11 x 3.83 (16'9" x 12'6") - Light and electricity, double door.
Externally -
Brochures
Drawback, PrudhoeBrochure- COUNCIL TAXA payment made to your local authority in order to pay for local services like schools, libraries, and refuse collection. The amount you pay depends on the value of the property.Read more about council Tax in our glossary page.
- Band: B
- PARKINGDetails of how and where vehicles can be parked, and any associated costs.Read more about parking in our glossary page.
- Yes
- GARDENA property has access to an outdoor space, which could be private or shared.
- Yes
- ACCESSIBILITYHow a property has been adapted to meet the needs of vulnerable or disabled individuals.Read more about accessibility in our glossary page.
- Ask agent
Energy performance certificate - ask agent
Drawback, Prudhoe
Add an important place to see how long it'd take to get there from our property listings.
__mins driving to your place
Your mortgage
Notes
Staying secure when looking for property
Ensure you're up to date with our latest advice on how to avoid fraud or scams when looking for property online.
Visit our security centre to find out moreDisclaimer - Property reference 33840055. The information displayed about this property comprises a property advertisement. Rightmove.co.uk makes no warranty as to the accuracy or completeness of the advertisement or any linked or associated information, and Rightmove has no control over the content. This property advertisement does not constitute property particulars. The information is provided and maintained by Gilmore Estates, Prudhoe. Please contact the selling agent or developer directly to obtain any information which may be available under the terms of The Energy Performance of Buildings (Certificates and Inspections) (England and Wales) Regulations 2007 or the Home Report if in relation to a residential property in Scotland.
*This is the average speed from the provider with the fastest broadband package available at this postcode. The average speed displayed is based on the download speeds of at least 50% of customers at peak time (8pm to 10pm). Fibre/cable services at the postcode are subject to availability and may differ between properties within a postcode. Speeds can be affected by a range of technical and environmental factors. The speed at the property may be lower than that listed above. You can check the estimated speed and confirm availability to a property prior to purchasing on the broadband provider's website. Providers may increase charges. The information is provided and maintained by Decision Technologies Limited. **This is indicative only and based on a 2-person household with multiple devices and simultaneous usage. Broadband performance is affected by multiple factors including number of occupants and devices, simultaneous usage, router range etc. For more information speak to your broadband provider.
Map data ©OpenStreetMap contributors.




