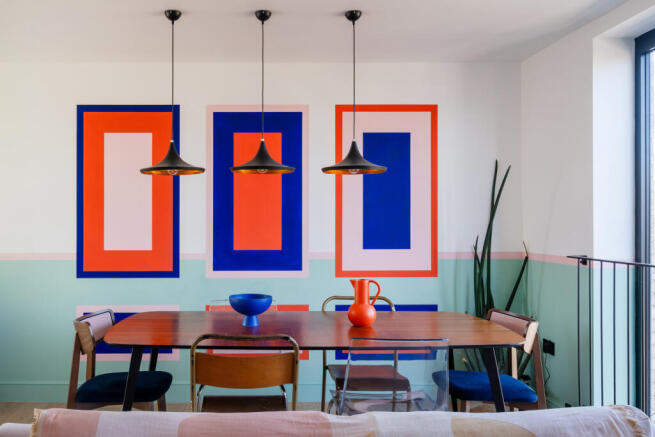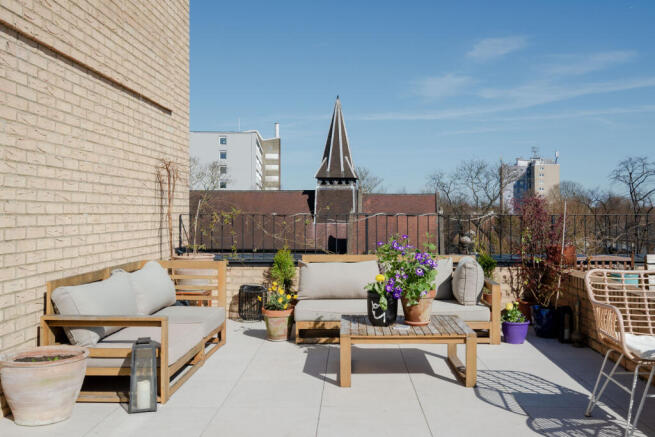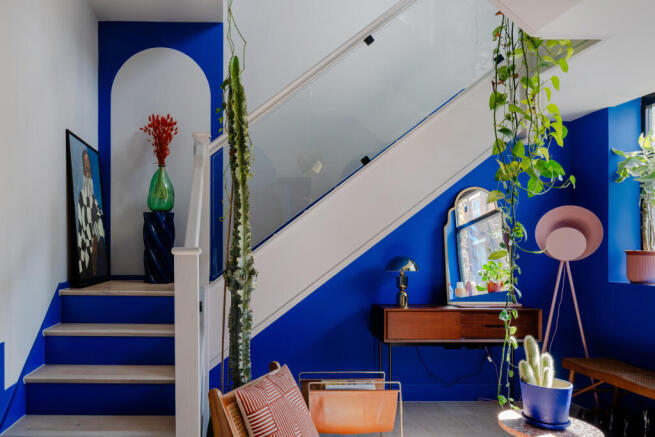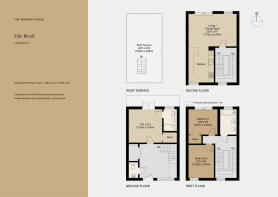
Vale Road, London E7

- PROPERTY TYPE
Terraced
- BEDROOMS
3
- BATHROOMS
2
- SIZE
1,350 sq ft
125 sq m
Description
The Designers
PL Studio is a London-based boutique interior design studio founded by life partners Sabrina Panizza and Aude Lerin. They take inspiration from 20th-century decorative and design movements to create spaces that are elegant, often humorous, sometimes unconventional and driven by the joy of the unexpected.
The Tour
Built in 2021, the house’s demure profile is formed of an understated yet compelling orange-hued brick. Its towering silhouette hints at the spaciousness that lies within. Entry is across a smart paved front garden and through a wide black glazed door.
A spirited use of colour greets on arrival: the entrance hall - which has clever storage and a smart WC - has electric blue walls and curved motifs. Muted wooden floorboards with heating underneath begin here and continue throughout much of the plan.
Straight ahead is a reception room, a soothing space with bubblegum-pink walls and an ethereal, almost surrealist sky-design paper across the ceiling. Black-framed doors provide passage to a rear courtyard, and there is a handy storage cupboard concealed behind a curtain-dressed archway. If required, this room would be apt for use as a third bedroom.
Ascending from the entrance hall, stairs wrap around the walls and reach right the way up to the top floor, where the remaining living spaces are sited - an elevation that allows maximal light to flood in. This floor is divided between a kitchen and an adjoining living space; flexibility arranged, the latter has murals that contrast pastel hues with deeper and bolder geometric forms.
Light ripples across the space, entering through French doors on one side and a window in the kitchen opposite. Powder-pink and white Pluck units provide generous storage space and run below an acrylic countertop and a wall-mounted, glass-fronted cabinet made of Nordic oak. Opposite, Bosch appliances are neatly integrated into a quartz countertop.
On the middle floor are two brilliant double bedrooms. The jade coloured principal has two-toned viridescent walls and a clever cut-out cupboard behind a shimmering curtain. The second bedroom receives a soothing southerly light and has green-painted stripes across its ceiling.
There is also a bathroom on this floor, its walls finished in a soothing powder pink with black bordering, and an arched entrance into the bath for a enclosed space to relax.
Outdoor Space
A wonderful rooftop terrace has far-reaching views across the city. Generously proportioned, it has room for a large seating set-up and a barbecue. There is also a terrace at the rear of the house, extending from the ground-floor reception. Both have plenty of space to place potted plants for the horticulturally inclined.
The Area
Forest Gate is, as its name would suggest, in close proximity to some of east London's most impressive leafy areas. The expansive Wanstead Flats, Wanstead Park and Epping Forest are all within easy reach, along with West Ham Park and its stunning ornamental garden and sports facilities. Forest Gate Community Garden is a delightful spot with biodiverse plantings, a pond and a roster of events.
We've written more about our recommendations in Forest Gate in our Journal.
The area has established a reputation for its well-loved local provisors in recent years, including Ancient Lights Bakery and Giovanna’s Deli and Wine. Cups and Jars unpackaged grocery and café, and Tipi Coffee Co. are also both nearby, as is the friendly gastro pub Forest Tavern.
Winchelsea Road is under a 20-minute walk from the house and has a brilliant offering of thriving independent businesses, including the microbrewery Pretty Decent Beer, wine bar Joyau, craft beer and arts venue The Wanstead Tap, as well as E7 Movement fitness studio,Wild Goose Bakery and play café The Can Club.
There are plenty of schools nearby, including Forest Gate Community School and Sarah Bonnell School, and well-regarded primaries Earlham and Park Primary Schools.
Forest Gate station (Elizabeth line) is a seven-minute walk away; Wanstead Park lies just beyond and serves the Overground's Suffragette line. The area is also well-served by bus links.
Council Tax Band: D / Tenure: Leasehold / Lease Length: 996 years remaining / Ground Rent: None / Service Charge: Approx. £350 per annum; includes buildings insurance
- COUNCIL TAXA payment made to your local authority in order to pay for local services like schools, libraries, and refuse collection. The amount you pay depends on the value of the property.Read more about council Tax in our glossary page.
- Band: D
- PARKINGDetails of how and where vehicles can be parked, and any associated costs.Read more about parking in our glossary page.
- Ask agent
- GARDENA property has access to an outdoor space, which could be private or shared.
- Terrace
- ACCESSIBILITYHow a property has been adapted to meet the needs of vulnerable or disabled individuals.Read more about accessibility in our glossary page.
- Ask agent
Vale Road, London E7
Add an important place to see how long it'd take to get there from our property listings.
__mins driving to your place



Your mortgage
Notes
Staying secure when looking for property
Ensure you're up to date with our latest advice on how to avoid fraud or scams when looking for property online.
Visit our security centre to find out moreDisclaimer - Property reference TMH81959. The information displayed about this property comprises a property advertisement. Rightmove.co.uk makes no warranty as to the accuracy or completeness of the advertisement or any linked or associated information, and Rightmove has no control over the content. This property advertisement does not constitute property particulars. The information is provided and maintained by The Modern House, London. Please contact the selling agent or developer directly to obtain any information which may be available under the terms of The Energy Performance of Buildings (Certificates and Inspections) (England and Wales) Regulations 2007 or the Home Report if in relation to a residential property in Scotland.
*This is the average speed from the provider with the fastest broadband package available at this postcode. The average speed displayed is based on the download speeds of at least 50% of customers at peak time (8pm to 10pm). Fibre/cable services at the postcode are subject to availability and may differ between properties within a postcode. Speeds can be affected by a range of technical and environmental factors. The speed at the property may be lower than that listed above. You can check the estimated speed and confirm availability to a property prior to purchasing on the broadband provider's website. Providers may increase charges. The information is provided and maintained by Decision Technologies Limited. **This is indicative only and based on a 2-person household with multiple devices and simultaneous usage. Broadband performance is affected by multiple factors including number of occupants and devices, simultaneous usage, router range etc. For more information speak to your broadband provider.
Map data ©OpenStreetMap contributors.





