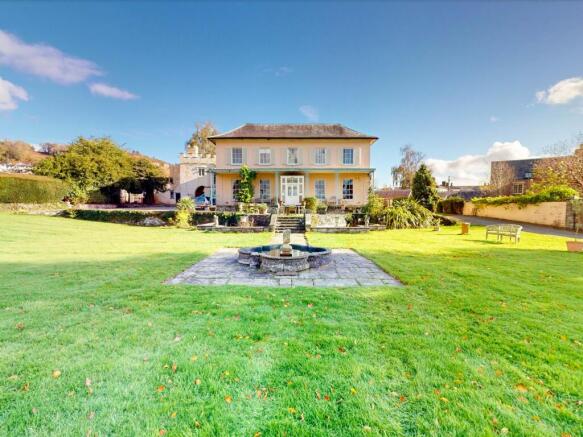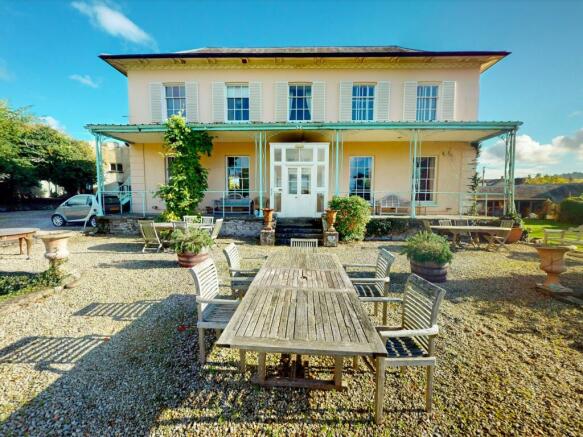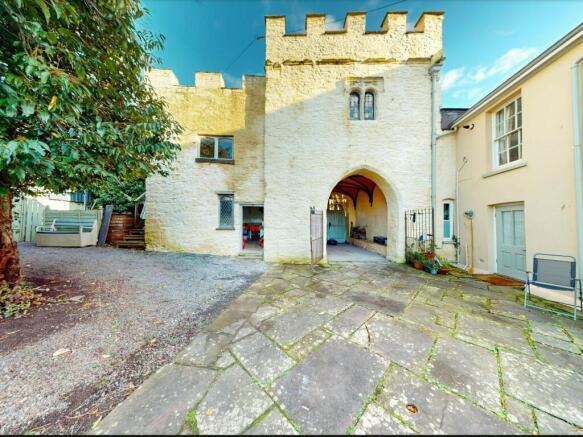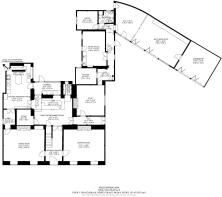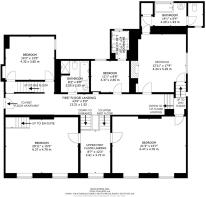Brecon Road, Crickhowell, NP8

- PROPERTY TYPE
Character Property
- BEDROOMS
12
- BATHROOMS
8
- SIZE
9,208 sq ft
855 sq m
- TENUREDescribes how you own a property. There are different types of tenure - freehold, leasehold, and commonhold.Read more about tenure in our glossary page.
Freehold
Key features
- Grade II Listed Regency Mansion House with seven double bedrooms, six bathrooms, four reception rooms and ancillary accommodation featuring a multi-media suite with pottery studio
- Set in grounds of about 1.4 acres (additional 0.75 acre available via separate negotiation)
- Two independent two & three bedroom apartments
- Large west facing lawn with sun terrace and water feature
- Grade I Listed Gatehouse with turret and armoury room
- Potential for change of use and development subject to consent
- Situated in a prime central position in Crickhowell in the Bannau Brycheiniog National Park with extraordinary views towards the Black Mountains, Mynydd Llangatwg, Table Mountain & the Beacons
- Easy road access to Abergavenny & Brecon plus further afield to Cardiff (50mins) & Bristol (1hr)
- Highly favoured primary & high schools in Crickhowell & Llangattock as well as in the private sector in Brecon, Hereford & Monmouth
- Array of gastro pubs, cafes & independent shops all close-by, popular tourist area with walking & outdoor leisure activities all widely available
Description
NEW LISTING WITH ALTERED SITE DETAILS
This is a fine example of a Grade II Listed Regency mansion house dating from 1824 and occupying a prime, central position in the very centre of the bustling and internationally famous market town of Crickhowell in the Bannau Brycheiniog - Brecon Beacons - National Park and from which an extraordinary vista over the splendid tapestry and landscape of the Black Mountains can be richly enjoyed. Steeped in history and ancestry and occupying the site of a former residence where Charles I is believed to have once stayed, this substantial country property occupies grounds of circa 1.4 acres to include the main seven bedroomed, six bathroom, mansion house together with four receptions rooms, an entertainment room complete with bar, an addition to the principal accommodation containing a multi-media suite, pottery/artist studio, and kitchen plus bathroom facilities, two self-contained apartments, one of three bedrooms, and one with two bedrooms, and of great historical interest to the town, a Grade I Listed Gatehouse identified as being a scheduled ancient monument. Rarely does an opportunity to acquire a magnificent property such as this arise with the potential to occupy a major primary residence or commercial opportunity to suit. A further 0.75 of an acre is available to purchase via separate negotiation which, given the size of the grounds, offers the potential for future development but this, together with any change in classification of the property, would require the necessary planning consent.
This mansion house sits on the site of a 15th century fortified manor house. The original Grade I Listed Gatehouse which occupies a prominent position on Brecon Road, protected the former manor house of Cwrt Y Carw, translated from Welsh to English as Stag’s Court, and was part of the defences of the English Lordship of Raglan and more latterly was once the Herbert family’s mansion home. Whilst the original manor house was damaged by fire, the 15th century two storey Gatehouse remains and has a distinctive crenelated top which is set forward into a long crenelated wall which runs around the northern perimeter of the former site. The Gatehouse represents an individual slice of history in our modern world and is believed to be the only scheduled ancient monument left in private ownership in Wales. Featuring a battlemented parapet, the structure has an array of features and was immortalised on a Victorian watercolour by Caleb Robert Stanley which was produced on bank notes for the Bank of Porthmawr, existing as currency until replaced by a national bank in the town.
The Gatehouse has an archway from within which leads to the mainhouse which although a younger build than its older protector, is itself Listed and was constructed by the Seymour family to replace the manor house which had been demolished to make way for New Road. The residence is attractively stucco-fronted under a slate roof with wide swept bracket eaves and classical eaves bands and is of a U-plan design with later additions. The property has retained several historical features including shuttered small pane sash windows, a central part glazed porch to the front elevation under a striking lean-to veranda with decorative detailing on the sun terrace, wide oak floorboard planks, and an oak staircase which has been restored from the original by the owner. Some of the internal doors and fireplaces are original as is much of the cornicing and ceiling roses.
The owner has extended great attention to detail and has personally hand-crafted missing doors and frames ensuring that they are a close reproduction of the original and what has been lost over time, such as chandeliers, has been painstakingly sourced across the country from similar aged properties and installed in this exceptional home. Whilst the property is of its age, it has been a labour of love for the owner to methodically restore it from run-down apartments to its former glory whilst having an eye for modern enhancements and improvements. This property should therefore be regarded as a sympathetically restored mansion house that has been transformed into a modern home perfectly attuned to its surroundings and heritage.
EPC Rating: D
ENTRANCE HALLWAY
A superb entrance to this mansion house featuring a splendid Regency style cut string staircase with a continuous oak handrail to the second section of stairs and a balcony central landing, original elegant mirror fine glass armed hand-strung chandelier originating from London, moulded archway and cornice ceiling, oak floorboards. Twin panelled doors to either side of the hallway open into the two principal reception rooms of this grand house.
DRAWING ROOM
Twin sash windows to the front aspect affording a view across the westerly front lawn, cornice ceiling, picture rail, panelled walls, original marble fireplace with cast iron surround and open grate, oak floorboards.
DINING ROOM
Twin shuttered sash windows enjoying views across the lawn, cornice ceiling, picture rail, fireplace with oak surround and fitted cupboard with display recess to one side of the chimney breast, oak floorboards. A door to the side entrance lobby gives access to the kitchen.
FAMILY / ENTERTAINMENT ROOM
This is a fabulous space within this period home and is fitted with an equipped drinks bar to include a beer tap and pump, under counter fridge, sink unit and glass shelving providing the owner with a fully functioning bar on the scale of a modest microbrewery. Within this space is an attractive seating area enhanced by oak floorboards and doors to the kitchen, laundry room, a walk-in coats cloakroom and a separate lavatory cloakroom. There is also access to the rear hallway of the house.
KITCHEN / BREAKFAST/FAMILY ROOM
This comfortable kitchen is fitted with a range of cabinets in a sage green colour washed finish to include a central island unit, glazed display cabinets, cookery shelving and an inbuilt Welsh style dresser. The cabinets have solid wood worktops over with an inset double sink, double drainer unit, space for dishwasher, full height fridge/freezer and space for two range cookers. A sash window overlooks an internal courtyard, plus doors to the side entrance lobby, the laundry room and family entertainment room
LAUNDRY ROOM
Glazed roof, windows to one side, worktop with space for washing machine and tumble drier, door to inner courtyard.
STUDY
This is a generously sized home office with a broad sash window to the side aspect with a view over the garden, cornice ceiling, fireplace (not in use).
INNER HALLWAY
A door leads from the study into a hallway giving access to a home multi-media suite. This wing of the house was formerly arranged as a two bedroomed apartment but was adapted and extended by the owner to better suit their needs but given its extension, this wing could be converted into a three bedroomed apartment if required. The wing is configured as follows:
MULTI - MEDIA ROOM
An impressive room with an A frame vaulted ceiling and exposed beams, triple and bi-fold doors fitted to the entire width of one wall, exposed stone walling, stripped floorboards. Door to adjoining:
WORKSHOP
Bi-fold doors, vaulted ceiling, stripped floorboards.
ARTIST / POTTERY STUDIO
Window overlooking a courtyard, lighting, electric, water supply.
OFFICE
Casement window overlooking a courtyard, tiled flooring.
SHOWER ROOM
Corner shower cubicle, lavatory, wash hand basin, linen cupboard.
KITCHEN
Fitted cupboards with worktops over, sink unit.
FIRST FLOOR
On the upper floors: a first floor, upper first floor and second floor, there are seven double bedrooms and six bathrooms. All the bedrooms are double in size and five of them have en-suite facilities. A split level landing accessed from the central staircase provides access to the bedrooms and bathrooms as follows:
PRINCIPAL BEDROOM
Twin sash windows overlooking the lawn and with views to the hillside beyond, coved ceiling, picture rail, stairs to:
EN-SUITE SHOWER ROOM
Shower with glass screen, lavatory, wash hand basin.
SECOND PRINCIPAL ROOM
Twin sash windows to the front overlooking the lawn and the hillside beyond, cornice ceiling.
FOUR PIECE FAMILY BATHROOM
Panelled bath, shower enclosure, lavatory, wash hand basin.
THE APARTMENTS
The main house has adjoining yet separate apartments on both the ground floor and the first floor. The apartments would make excellent guest accommodation but would equally lend themselves to letting for either long term or holiday let purposes. The first floor apartment is accessed from both an external staircase and an interconnecting door from the first floor of the main house.
GROUND FLOOR TWO BEDROOMED APARTMENT
The apartment has a large living room with windows overlooking the courtyard. There is a kitchen, laundry area, two bedrooms, and a shower room. This apartment used to have an access into the kitchen of the main house via a doorway, but this has been blocked off but could be re-instated if required. The apartment is served by its own gas central heating boiler.
FIRST FLOOR APARTMENT THREE BEDROOMED APARTMENT
This split level apartment has a spacious open plan triple aspect kitchen/ living/ dining room which has a vaulted ceiling, three double bedrooms, and a bathroom. The apartment is served by its own gas central heating boiler.
GATEHOUSE
A much-drawn iconic landmark in Crickhowell, this medieval 15th Century Gatehouse is a two storey Grade I Listed scheduled ancient monument with a crenelated battlement tower which is set proudly forward in a long crenelated wall running on the northern perimeter of the property along Brecon Road. Instantly recognisable, the Gatehouse is a well-documented and famous feature of Crickhowell and has been oft-written about by historians. Porthmawr is Welsh for large gate, and it was constructed as the entry point to the former manor house by the Herbert family. On entering the Gatehouse, there is a palpable sense of history contained within its walls and structure much of which has been preserved and is intact with a pointed Springer arched entrance on the ground floor with moulding, hoods, and stops plus doors with openwork tops and a two bay vaulted interior with stained glass window.
DEVELOPMENT POTENTIAL
The property is a residential dwelling occupying a substantial plot of circa 1.4 acres and being centrally positioned in the market town, it may suit a variety of alternative uses other than as a private home. Whilst any change of use or development of the site would require both planning and listed building consent, a further 0.75 of an acre is available via separate negotiation and offers the potential for construction of other dwellings in the grounds. The Agent has not undertaken any research in this regard and buyers are advised to make their own enquiries but should note that the property is in a national park and is therefore also in a conservation area. The property operated successfully as a wedding venue for several years and whilst wedding receptions could still be held here (s.t.p.p.), there is a restrictive covenant prohibiting wedding ceremonies taking place. Should any dwellings be built, an overage clause will be applied
Garden
The property occupies grounds of circa 1.4 acres which are approached over a private driveway. A privately owned driveway (not included in this sale) around the perimeter of the lawn gives access to three other neighbouring properties. A further 0.75 of an acre is available to purchase via separate negotiation.
Garden
A large sun terrace to the front of the house provides an excellent vista over the predominantly westerly lawned gardens which are grand in size and scope and offer uninterrupted views over the Usk Valley encompassing the Black Mountains, the Brecon Beacons in the far distance, Mynydd Llangatwg and Table Mountain in the far distance. The gardens sweep around three sides of the house with extensive parking facilities available to either side of the house.
Yard
INNER COURTYARD Within the inner U shape plan of the house is a courtyard enclosed to one side by the original crenelated wall. This area is paved and has access to Brecon Road from a gate in the wall. The courtyard has a lockable flap leading to a CELLAR: A singular stone vault accessed via a set of wooden steps with limewashed walls and the original flagstone floor.
Parking - Driveway
Parking facilities available to either side of the house.
Brochures
Brochure 1Brochure 2- COUNCIL TAXA payment made to your local authority in order to pay for local services like schools, libraries, and refuse collection. The amount you pay depends on the value of the property.Read more about council Tax in our glossary page.
- Band: G
- LISTED PROPERTYA property designated as being of architectural or historical interest, with additional obligations imposed upon the owner.Read more about listed properties in our glossary page.
- Listed
- PARKINGDetails of how and where vehicles can be parked, and any associated costs.Read more about parking in our glossary page.
- Driveway
- GARDENA property has access to an outdoor space, which could be private or shared.
- Private garden
- ACCESSIBILITYHow a property has been adapted to meet the needs of vulnerable or disabled individuals.Read more about accessibility in our glossary page.
- Ask agent
Brecon Road, Crickhowell, NP8
Add an important place to see how long it'd take to get there from our property listings.
__mins driving to your place
Your mortgage
Notes
Staying secure when looking for property
Ensure you're up to date with our latest advice on how to avoid fraud or scams when looking for property online.
Visit our security centre to find out moreDisclaimer - Property reference efae04a6-fa2e-4dfe-968b-65ddd895e307. The information displayed about this property comprises a property advertisement. Rightmove.co.uk makes no warranty as to the accuracy or completeness of the advertisement or any linked or associated information, and Rightmove has no control over the content. This property advertisement does not constitute property particulars. The information is provided and maintained by Taylor & Co, Abergavenny. Please contact the selling agent or developer directly to obtain any information which may be available under the terms of The Energy Performance of Buildings (Certificates and Inspections) (England and Wales) Regulations 2007 or the Home Report if in relation to a residential property in Scotland.
*This is the average speed from the provider with the fastest broadband package available at this postcode. The average speed displayed is based on the download speeds of at least 50% of customers at peak time (8pm to 10pm). Fibre/cable services at the postcode are subject to availability and may differ between properties within a postcode. Speeds can be affected by a range of technical and environmental factors. The speed at the property may be lower than that listed above. You can check the estimated speed and confirm availability to a property prior to purchasing on the broadband provider's website. Providers may increase charges. The information is provided and maintained by Decision Technologies Limited. **This is indicative only and based on a 2-person household with multiple devices and simultaneous usage. Broadband performance is affected by multiple factors including number of occupants and devices, simultaneous usage, router range etc. For more information speak to your broadband provider.
Map data ©OpenStreetMap contributors.
