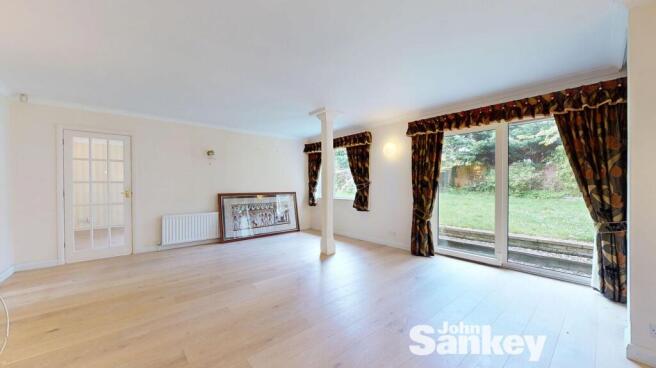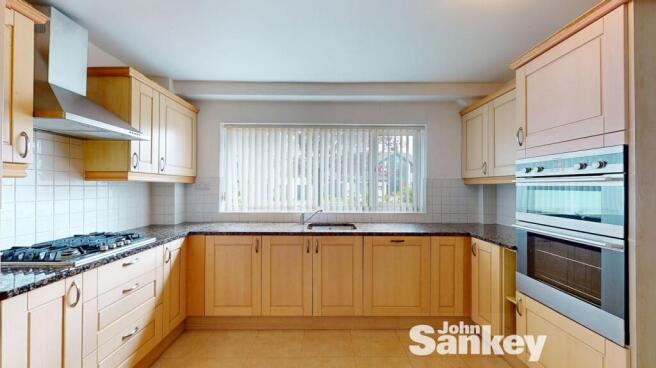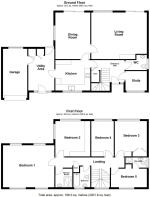
Chatsworth Drive, Mansfield, NG18

- PROPERTY TYPE
House
- BEDROOMS
5
- BATHROOMS
3
- SIZE
1,830 sq ft
170 sq m
- TENUREDescribes how you own a property. There are different types of tenure - freehold, leasehold, and commonhold.Read more about tenure in our glossary page.
Freehold
Key features
- Spacious Extended Detached House
- Five Bedrooms and Three Bathrooms
- Two Reception Rooms and Study
- Kitchen, Utility, Downstairs Wc and Numerous Storage Areas
- Parking for numerous vehicles, Carport and Garage
- No Onward Chain, EPC tbc
- Prestigious Location,Viewing Essential
Description
Nestled in a prestigious location, this impressive and spacious 5-bedroom detached house offers a truly remarkable living experience. The extended design of the property provides ample space for a growing family to thrive in comfort and style.
Upon entering your future home, you are greeted by a hallway that sets the tone for the rest of the residence. The property boasts two generously proportioned reception rooms, both light and airy with patio doors giving access to the private garden, perfect for entertaining guests or simply unwinding after a long day. A dedicated study offers a quiet sanctuary for work or study, ensuring a harmonious balance between professional and personal life.
The heart of the home lies in the well-appointed kitchen. Adjacent to the kitchen is a convenient utility room, offering functionality and practicality for every-day living. The property also features multiple storage areas, workshop area to the rear of the garage, providing additional space for organisation and convenience.
Luxurious spacious living extends to the five well-appointed DOUBLE bedrooms, each offering a tranquil retreat for rest and relaxation. With two shower rooms in addition to the family bathroom, morning routines are streamlined, ensuring a seamless start to each day. The property's design effortlessly combines architectural elegance with modern comforts, creating a harmonious living environment for all residents.
Ensuring convenience for the modern homeowner, the property offers parking for numerous vehicles, a carport, and a garage for added convenience and security. The absence of an onward chain streamlines the buying process, offering a seamless transition for those seeking a new chapter in this prestigious address.
The prestigious location and spacious interiors make a compelling case for a savvy buyer looking to invest in a forever home. The opportunity to view this spacious property should not be missed, as its unique blend of charm and functionality is sure to captivate discerning buyers seeking a luxurious lifestyle in an esteemed setting, with an opportunity to put your own stamp on.
Porch
With Upvc double glazed door and window and door to the hallway.
Hallway
With doors to the study, lounge, kitchen, downstairs wc, large understairs storage area and stairs to the first floor.
Lounge
5.92m x 4.93m
With upvc double glazed window to the rear, sliding patio doors onto the garden, laminate floor, coal effect fire in stone surround and two radiators.
Dining Room
4.98m x 3.71m
A delightful light and airy room adjacent to the kitchen, upvc window to the side and patio doors to the rear garden, tiled floor and radiator.
Kitchen
3.71m x 3.25m
Fitted with a range of wall and base units cupboards and drawers, oven hob with extractor fan over, tiled splash backs, tiled floor, inset sink in granite work surfaces, upvc double glazed window to the front of the property, radiator and door to the dining room, hallway and utility area.
Utilty
4.45m x 2.77m
A large utility area/side entrance with Belfast sink, tiled floor, doors into the kitchen, garage and to the front and rear of the property, two doors leading to spacious storage area's.
Study/reception room three
2.29m x 2.06m
With built in shelves and desk, upvc double glazed window to the front and radiator.
Downstairs wc
With low flush wc, tiled floor, tiled walls and floor, wash hand basin in vanity unit and radiator.
Stairs and landing
With doors leading to the FIVE DOUBLE bedrooms and shower room.
Bedroom One
5.46m x 4.47m
A spacious light room, having four upvc double glazed windows to three aspects and two central heating radiators.
Bedroom Two
3.76m x 3.71m
With upvc double glazed window, radiator and door to the en-suite.
En-suite
With three piece suite comprising of shower cubicle housing mains shower, wash hand basin, low flush wc, upvc double glazed window to the side, extractor fan, heated towel rail and fully tiled walls and floor.
Bedroom Three
3.76m x 3.43m
A light and airy dual aspect bedroom with upvc double glazed window to the side and the rear, fitted wardrobes with mirrored doord, built in drawers and radiator.
Bedroom Four
3.76m x 2.44m
With upvc double glazed window to the rear, double fitted wardrobe and radiator.
Bedroom Five
3.84m x 2.44m
Double room with upvc double glazed window to the rear of the property, fitted wardrobes and over head cupboards, radiator.
Bathroom
This family bathroom comprises of bath, electric shower over, heated towel rail, wash hand basin, low flush wc, tiled floor, part boarded.
Family shower room
With stylish panelled walls, wash hand basin, low flush wc, chrome heated towel rail, large walk in shower and extractor fan.
Garage
With up and over door, sliding door to further storage area with window and wall mounted central heating boiler that is approximately one year old.
Externally
The property sits on a generous plot. To the front of the property there is a block paved driveway providing off street parking for several vehicles, turning circle, car port and garage. Laid to lawn with mature tree's and greenery.
The rear garden is a private oasis, fully enclosed, slabbed patio area, part laid to lawn, bordering with mature plants, shed and summer house is included in the sale.
Additional Information
Standard Construction, Council Tax Band F, EPC rating tbc, No onward chain.
Viewing is essential to appreciate the size and location of this unique property.
- COUNCIL TAXA payment made to your local authority in order to pay for local services like schools, libraries, and refuse collection. The amount you pay depends on the value of the property.Read more about council Tax in our glossary page.
- Band: F
- PARKINGDetails of how and where vehicles can be parked, and any associated costs.Read more about parking in our glossary page.
- Yes
- GARDENA property has access to an outdoor space, which could be private or shared.
- Yes
- ACCESSIBILITYHow a property has been adapted to meet the needs of vulnerable or disabled individuals.Read more about accessibility in our glossary page.
- Ask agent
Energy performance certificate - ask agent
Chatsworth Drive, Mansfield, NG18
Add an important place to see how long it'd take to get there from our property listings.
__mins driving to your place
Your mortgage
Notes
Staying secure when looking for property
Ensure you're up to date with our latest advice on how to avoid fraud or scams when looking for property online.
Visit our security centre to find out moreDisclaimer - Property reference 1a03baff-9891-4f54-9175-0dbf27086ed3. The information displayed about this property comprises a property advertisement. Rightmove.co.uk makes no warranty as to the accuracy or completeness of the advertisement or any linked or associated information, and Rightmove has no control over the content. This property advertisement does not constitute property particulars. The information is provided and maintained by John Sankey, Mansfield. Please contact the selling agent or developer directly to obtain any information which may be available under the terms of The Energy Performance of Buildings (Certificates and Inspections) (England and Wales) Regulations 2007 or the Home Report if in relation to a residential property in Scotland.
*This is the average speed from the provider with the fastest broadband package available at this postcode. The average speed displayed is based on the download speeds of at least 50% of customers at peak time (8pm to 10pm). Fibre/cable services at the postcode are subject to availability and may differ between properties within a postcode. Speeds can be affected by a range of technical and environmental factors. The speed at the property may be lower than that listed above. You can check the estimated speed and confirm availability to a property prior to purchasing on the broadband provider's website. Providers may increase charges. The information is provided and maintained by Decision Technologies Limited. **This is indicative only and based on a 2-person household with multiple devices and simultaneous usage. Broadband performance is affected by multiple factors including number of occupants and devices, simultaneous usage, router range etc. For more information speak to your broadband provider.
Map data ©OpenStreetMap contributors.







