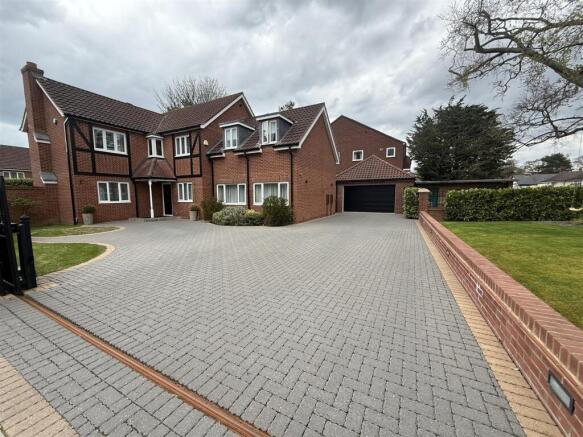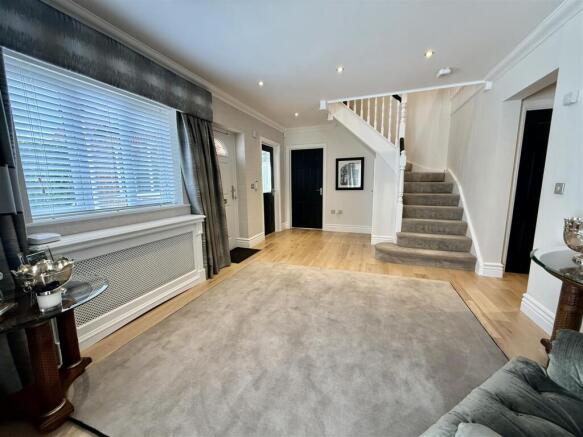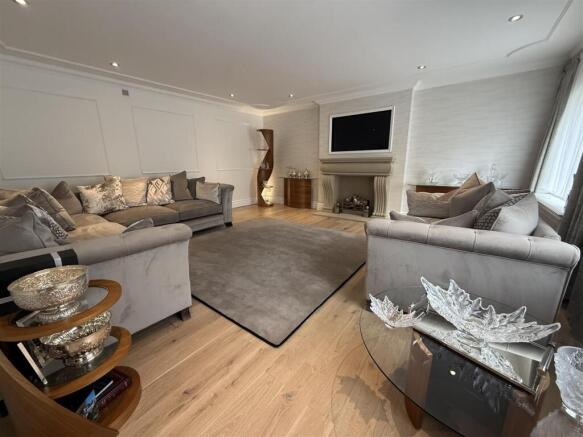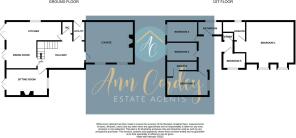
Glaisdale Court, Darlington

- PROPERTY TYPE
Detached
- BEDROOMS
5
- BATHROOMS
3
- SIZE
Ask agent
- TENUREDescribes how you own a property. There are different types of tenure - freehold, leasehold, and commonhold.Read more about tenure in our glossary page.
Freehold
Key features
- EXECUTIVE FIVE BEDROOMED HOME
- FOUR DOUBLE BEDROOMS, ONE SINGLE ROOM
- TWO ENSUITES
- IMMACULATELY PRESENTED & QUALITY FINISH
- STUNNING KITCHEN & DINING AREA
- LARGE CORNER PLOT
- PURPOSE BUILT DETACHED GARAGE
- PARKING FOR SEVERAL VEHICLES
- WEST END LOCATION
Description
The property sits in wrap around gardens enclosed by a brick built wall and electric entrance gates. The front has an expanse of block paving allowing for off street parking for several vehicles and there is also a larger than average, purpose built double GARAGE. The remainder of the front garden is laid to lawn with a mature tree and hedging.
The rear garden has been landscaped with quality Indian sandstone patio edging the lawn to the front and side. The rear garden is enclosed by fencing and again established hedging.
The location within the West End offers the best of both worlds with the property being at the head of a development of executive homes and enjoying ample garden space and parking. Darlington's town centre is only a walk away along with several well regarded schools. There are regular bus services and excellent transport links towards Teesside, the A1M and A68.
The property is immaculately presented and boasts stylish and quality fittings throughout viewing is highly encouraged. Warmed by gas central heating and being fully double glazed.
TENURE: Freehold
COUNCIL TAX:
Reception Hallway - 5.35 x 3.40 (17'6" x 11'1") - The reception hallway is most welcoming and of a good size with a return staircase to the first floor making a lovely feature. An attractive LVT floor starts within the hallway and runs throughout the ground floor.
Cloaks/Wc - Comprising of a quality suite with handbasin within a vanity storage cabinet and low level WC.
Lounge - 5.60 x 5.27 (18'4" x 17'3") - The formal lounge is well proportioned also and has a striking stone fireplace at it's heart. The LVT floor has been continued and the room is tastefully decorated and has windows to the front aspect.
Sitting Room - 4.68 x 4.22 (15'4" x 13'10") - A cosier reception room having a marble fire surround with gas living flame fire to cast a cosy glow. There is a window to the front aspect and French doors leading out to the rear garden.
Dining Room - 3.47 x 3.25 (11'4" x 10'7") - A generous room easily accommodating a large family dining table. The room has French doors also opening onto the garden and is open plan to the kitchen.
Kitchen - 5.65 x 2.72 (18'6" x 8'11") - The kitchen offers an ample range of bespoke painted cabinetry with illuminated display cabinets, downlighting and mirrored tiled surrounds. The striking granite worksurfaces with an undermount sink compliment the cabinets perfectly and the electric range master stove completes the feel of quality and style within the room. The kitchen has a window to the side, French doors to the garden and a door to the hallway which in turn leads to a handy utility room.
Utility - With fitted cabinets and worksurfaces, fridge freezer, microwave and plumbing for an automatic washing machine. The utility room has a door to the side aspect.
First Floor -
Landing - The galleried landing leads to all five bedrooms and to the bathroom/WC and has a window to the front aspect.
Bedroom One - 5.31 x 4.35 (17'5" x 14'3") - The principal bedroom of the home is a generous master suite with concealed wardrobes and en-suite facilities. Tatsefully decorated and having two windows to the front aspect.
Ensuite - With a large walk in shower cubicle with mains fed shower, wall hung hand basin and low level WC. The room has been finished with travertine tiling with mirrored mosaic borders.
Bedroom Two - 4.69 x 3.12 (15'4" x 10'2") - Bedroom two is another sizeable double room overlooking the front aspect and also benefiting from ensuite facilities.
Ensuite - Shower cubicle with mains fed shower, handbasin and WC. The room has been finished with neutral ceramics.
Bedroom Three - 3.51 x 3.44 (11'6" x 11'3") - A third double bedroom with fitted sliding door wardrobes. Bedroom three overlooks the rear aspect.
Bedroom Four - 3.06 x 3.58 (10'0" x 11'8") - The fourth double bedroom also overlooks the rear aspect aspect.
Bedroom Five - 2.74 x 2.14 (8'11" x 7'0") - A single bedroom which has been fitted with floor to ceiling wardrobes and currently used as a dressing room.
Bathroom/Wc - With a statement stand alone bath and separate shower cubicle with mains fed shower. The handbasin has a waterfall tap and there is a low level WC. Stylish monochrome fittings and neutral tiling complete the room which has a window to the rear.
Externally - The property sits in a generous corner plot with wrap around gardens. The front of the property is enclosed by a brick built wall and electric wrought iron gates. There is an expanse of block paving which allows for off street parking for several vehicles. A purpose built, larger than average garage (measures 5.53 x 5.52m) and has an electric roller door and a personnel door to the rear. The rear garden has been landscaped and boasts quality Indian sandstone patio which edges the lawn. The rear garden is enclosed by fencing and established hedging. There is also a convenient outside water tap and electric point.
Brochures
Glaisdale Court, DarlingtonEPCBrochure- COUNCIL TAXA payment made to your local authority in order to pay for local services like schools, libraries, and refuse collection. The amount you pay depends on the value of the property.Read more about council Tax in our glossary page.
- Band: G
- PARKINGDetails of how and where vehicles can be parked, and any associated costs.Read more about parking in our glossary page.
- Garage,Driveway
- GARDENA property has access to an outdoor space, which could be private or shared.
- Yes
- ACCESSIBILITYHow a property has been adapted to meet the needs of vulnerable or disabled individuals.Read more about accessibility in our glossary page.
- Ask agent
Glaisdale Court, Darlington
Add an important place to see how long it'd take to get there from our property listings.
__mins driving to your place
Your mortgage
Notes
Staying secure when looking for property
Ensure you're up to date with our latest advice on how to avoid fraud or scams when looking for property online.
Visit our security centre to find out moreDisclaimer - Property reference 33839713. The information displayed about this property comprises a property advertisement. Rightmove.co.uk makes no warranty as to the accuracy or completeness of the advertisement or any linked or associated information, and Rightmove has no control over the content. This property advertisement does not constitute property particulars. The information is provided and maintained by Ann Cordey Estate Agents, Darlington. Please contact the selling agent or developer directly to obtain any information which may be available under the terms of The Energy Performance of Buildings (Certificates and Inspections) (England and Wales) Regulations 2007 or the Home Report if in relation to a residential property in Scotland.
*This is the average speed from the provider with the fastest broadband package available at this postcode. The average speed displayed is based on the download speeds of at least 50% of customers at peak time (8pm to 10pm). Fibre/cable services at the postcode are subject to availability and may differ between properties within a postcode. Speeds can be affected by a range of technical and environmental factors. The speed at the property may be lower than that listed above. You can check the estimated speed and confirm availability to a property prior to purchasing on the broadband provider's website. Providers may increase charges. The information is provided and maintained by Decision Technologies Limited. **This is indicative only and based on a 2-person household with multiple devices and simultaneous usage. Broadband performance is affected by multiple factors including number of occupants and devices, simultaneous usage, router range etc. For more information speak to your broadband provider.
Map data ©OpenStreetMap contributors.








