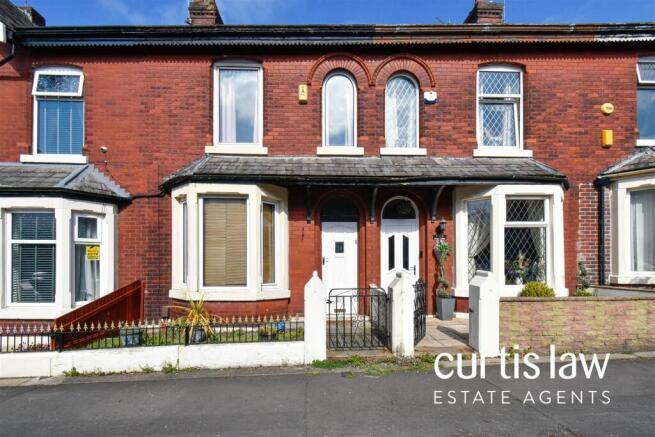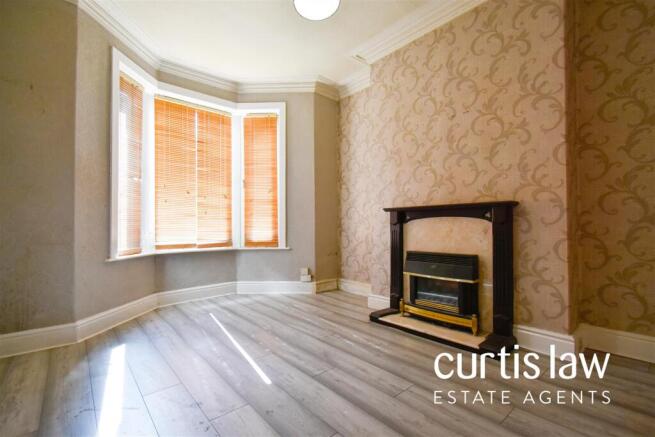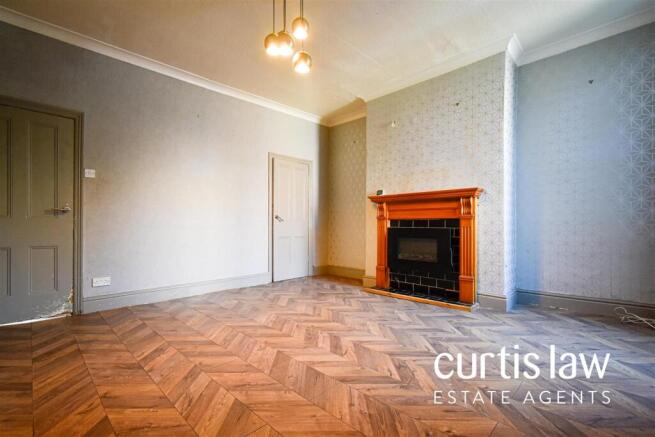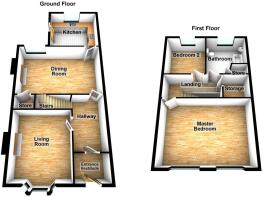Franklin Road, Blackburn

- PROPERTY TYPE
Terraced
- BEDROOMS
2
- BATHROOMS
1
- SIZE
915 sq ft
85 sq m
- TENUREDescribes how you own a property. There are different types of tenure - freehold, leasehold, and commonhold.Read more about tenure in our glossary page.
Freehold
Key features
- Two Bedroom Mid-Terrace
- Tenure: Freehold
- Walking Distance To Witton Park
- Perfect First-Time Buy Or Investment
- Close To M65 & Blackburn Town Centre
- Council Tax Band: A
- Early Viewings Essential
- Highly Sought After Location
- Low Maintenance Rear Yard
Description
Upon entering, you shall find two spacious reception rooms that create a warm and inviting atmosphere, perfect for entertaining guests or enjoying quiet family evenings. The layout of the home is designed to maximise space and light, ensuring a pleasant living experience.
The location is particularly appealing, as it is situated close to the picturesque Witton Park, offering a wonderful escape for outdoor activities and leisurely strolls. This proximity to green spaces enhances the overall appeal of the property, making it a lovely place to call home.
Whether you are looking to settle down with your family or seeking a promising investment opportunity, this mid-terraced home on Franklin Road is a fantastic choice. With its blend of space, comfort, and a prime location, it is sure to attract interest. Do not miss the chance to view this charming property and envision the possibilities it holds for you.
ALL VIEWINGS ARE STRICTLY BY APPOINTMENT ONLY AND TO BE ARRANGED THROUGH CURTIS LAW ESTATE AGENTS. ALSO, PLEASE BE ADVISED THAT WE HAVE NOT TESTED ANY APPARATUS, EQUIPMENT, FIXTURES, FITTINGS OR SERVICES AND SO CANNOT VERIFY IF THEY ARE IN WORKING ORDER OR FIT FOR THEIR PURPOSE.
This charming property begins with a welcoming entrance vestibule, leading into a bright and spacious hallway. From here, doors open to two generously sized reception rooms, while a staircase ascends to the first floor. The second reception room seamlessly connects to a fully fitted kitchen which offers convenient access to the rear garden.
Upstairs, you shall find a master double bedroom, a well proportioned second bedroom and a three-piece family bathroom suite, offering both comfort and functionality.
Externally, the property features a delightful gated front garden and on-street parking. To the rear, a private, low-maintenance yard awaits.
Ground Floor -
Entrance Vestibule - 1.02 x 0.87 (3'4" x 2'10") - Hardwood front door leading into entrance vestibule, door to hallway, laminate flooring.
Hallway - 4.29 x 0.87 (14'0" x 2'10") - Ceiling light fitting, central heating radiator, doors to two reception rooms, stairs to first floor, laminate flooring.
Living Room - 4.12 x 3.17 (13'6" x 10'4") - UPVC double glazed bay window, ceiling light fitting, central heating radiator, coving to ceiling, fireplace with surround and hearth, television point, laminate flooring.
Dining Room - 3.98 x 2.38 (13'0" x 7'9") - UPVC double glazed window, ceiling light fitting, central heating radiator, coving to ceiling, television point, door to kitchen, door to under stairs storage, laminate flooring.
Kitchen - 2.69 x 2.38 (8'9" x 7'9") - UPVC double glazed frosted window, composite door to rear, a range of wall and base units with contrasting worktops, inset stainless steel sink with drainer and high spout mixer tap, integrated electric oven with four ring gas hob and extractor hood, space for washing machine, ceiling light fitting, vinyl flooring.
First Floor -
Landing - 1.49 x 2.90 (4'10" x 9'6") - Ceiling light fitting, doors to two bedrooms, storage room and bathroom suite, carpeted flooring.
Master Bedroom - 3.34 x 4.32 (10'11" x 14'2") - Two UPVC double glazed window, ceiling light fitting, coving to ceiling, central heating radiator, laminate flooring.
Bedroom Two - 3.19 x 1.87 (10'5" x 6'1") - UPVC double glazed window, ceiling light fitting, central heating radiator, laminate flooring.
Store Room - 1.49 x 1.66 (4'10" x 5'5") - Built-in wardrobes, ceiling light fitting, carpeted flooring.
Bathroom - 3.16 x 1.87 (10'4" x 6'1") - A three piece bathroom suite comprising of; a low level close coupled WC, full pedestal wash basin with traditional hot and cold taps, panel bath with direct feed shower, part-tiled elevations, ceiling light fitting, vinyl flooring.
Front - Garden fronted, gated access, on-street parking.
Rear - An enclosed and low maintenance yard with an outhouse for storage, gated access to alleyway.
Agents Notes - Tenure: Freehold
Council Tax Band: A - Blackburn With Darwen
Property Type: Mid-Terraced
Property Construction: Brick
Roof Type: Tiled
Water Supply: Mains
Electricity Supply: Mains
Gas Supply: Mains
Sewerage: Mains
Heating: Gas Central Heating
Broadband/Internet Speed: Unknown
Mobile Signal: Good
Building Safety: No issues
Rights & Restrictions: None
Flood & Erosions Risks: None
Planning Permissions & Development Proposals: None
Property Accessibility & Adaptions: None
Coalfield & Mining Area: Not that seller is aware of
Brochures
Franklin Road, BlackburnBrochure- COUNCIL TAXA payment made to your local authority in order to pay for local services like schools, libraries, and refuse collection. The amount you pay depends on the value of the property.Read more about council Tax in our glossary page.
- Band: A
- PARKINGDetails of how and where vehicles can be parked, and any associated costs.Read more about parking in our glossary page.
- Ask agent
- GARDENA property has access to an outdoor space, which could be private or shared.
- Yes
- ACCESSIBILITYHow a property has been adapted to meet the needs of vulnerable or disabled individuals.Read more about accessibility in our glossary page.
- Ask agent
Franklin Road, Blackburn
Add an important place to see how long it'd take to get there from our property listings.
__mins driving to your place
Your mortgage
Notes
Staying secure when looking for property
Ensure you're up to date with our latest advice on how to avoid fraud or scams when looking for property online.
Visit our security centre to find out moreDisclaimer - Property reference 33839679. The information displayed about this property comprises a property advertisement. Rightmove.co.uk makes no warranty as to the accuracy or completeness of the advertisement or any linked or associated information, and Rightmove has no control over the content. This property advertisement does not constitute property particulars. The information is provided and maintained by Curtis Law Estate Agents Limited, Blackburn. Please contact the selling agent or developer directly to obtain any information which may be available under the terms of The Energy Performance of Buildings (Certificates and Inspections) (England and Wales) Regulations 2007 or the Home Report if in relation to a residential property in Scotland.
*This is the average speed from the provider with the fastest broadband package available at this postcode. The average speed displayed is based on the download speeds of at least 50% of customers at peak time (8pm to 10pm). Fibre/cable services at the postcode are subject to availability and may differ between properties within a postcode. Speeds can be affected by a range of technical and environmental factors. The speed at the property may be lower than that listed above. You can check the estimated speed and confirm availability to a property prior to purchasing on the broadband provider's website. Providers may increase charges. The information is provided and maintained by Decision Technologies Limited. **This is indicative only and based on a 2-person household with multiple devices and simultaneous usage. Broadband performance is affected by multiple factors including number of occupants and devices, simultaneous usage, router range etc. For more information speak to your broadband provider.
Map data ©OpenStreetMap contributors.




