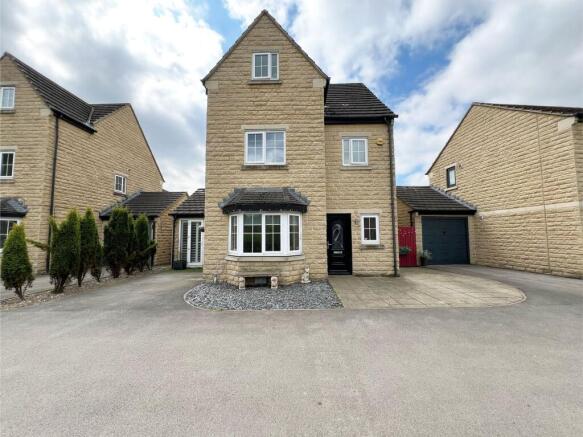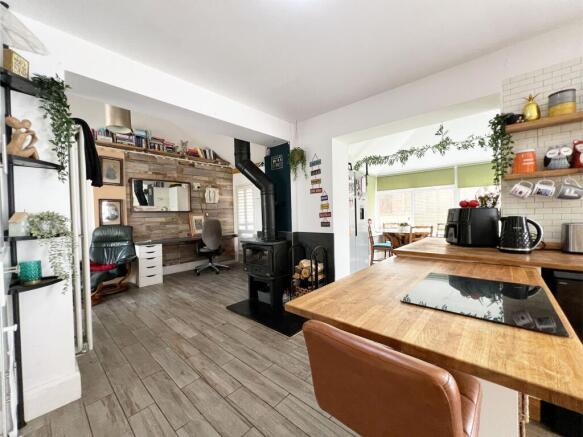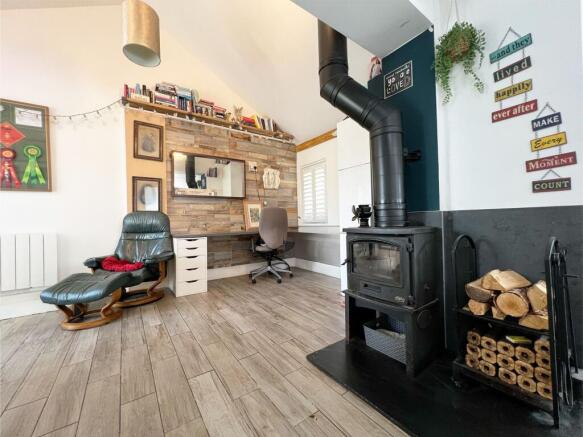
Calder View, Mirfield, WF14

- PROPERTY TYPE
Detached
- BEDROOMS
4
- BATHROOMS
3
- SIZE
1,001 sq ft
93 sq m
- TENUREDescribes how you own a property. There are different types of tenure - freehold, leasehold, and commonhold.Read more about tenure in our glossary page.
Freehold
Key features
- £1000 cash back incentive
- 4 bedrooms
- Enclosed rear garden
- Sought after location
- Versatile layout
Description
This wonderful family home has been cleverly reconfigured by the current vendors to create the epitome of modern family living. Boasting a superbly sized interior with flexible living spaces, this property offers everything a growing family could need and more. From spacious rooms to functional layouts, it’s a home designed with everyday life in mind. Located in the highly sought-after town of Mirfield, you’ll be spoilt with excellent amenities, superb transport links, and highly regarded schooling, making this property a truly outstanding buy for any family looking to settle in a thriving community. A viewing is essential to fully appreciate the accommodation on offer.
EPC Rating: C
Hallway
The spacious entrance hallway offers a warm welcome into the home, with ample room to neatly store coats, shoes, and other outdoor items before stepping into the main living areas. A striking feature wall adorned with stylish wallpaper adds a touch of character, beautifully complemented by the wood-effect tiled flooring, both elegant and practical for everyday upkeep. A staircase rises to the first floor, beneath which a convenient storage cupboard provides additional space to keep things organised and out of sight.
Wc
Conveniently located just off the entrance hallway, the downstairs WC is both stylish and practical. It features a wash basin and WC, with a continuation of the hallway's wood-effect tiled flooring for a cohesive look. The walls are part-tiled in contemporary white block-effect tiles, perfectly paired with a bold, half-papered feature wall.
Lounge
A fabulous light and airy lounge, bathed in natural light thanks to the stunning bay window that enhances the sense of space and openness. The main focal point of the room is the sleek modern electric fire, casting a cosy ambience on cooler evenings. The wood-effect tiled flooring continues seamlessly from the hallway, creating a streamlined and cohesive feel throughout the ground floor.
Kitchen
A true wow-factor hub of the home, this generously sized kitchen is open plan to the snug and dining area, perfectly capturing the essence of modern family living. The kitchen is beautifully fitted with a range of sleek white units, complemented by warm wooden work surfaces for a stylish yet practical finish. Well-equipped for everyday life and entertaining alike, it includes a range cooker, dishwasher, and a stainless steel sink with mixer tap. Patio doors to the rear garden invite natural light in and allow for effortless indoor-outdoor socialising, ideal for gatherings or relaxed family evenings.
Snug
Open plan to the kitchen, this sensational snug offers a warm and inviting atmosphere, centred around a stunning wood-burning stove that serves as a charming focal point. The current owners have thoughtfully used the space as both a home office and a relaxed lounge area, though its flexible layout allows for a variety of living arrangements to suit your lifestyle. A discreet fitted cupboard cleverly houses the washing machine and tumble dryer, keeping everyday essentials neatly tucked away. Elegant wooden shutters frame the patio doors, which open out to the front of the property, bringing in natural light and offering seamless access to the outdoors.
Conservatory
Open plan to both the kitchen and snug, the conservatory is currently utilised as a spacious dining area, comfortably accommodating a family-sized dining suite. Flooded with natural light from the large surrounding windows that beautifully frame views of the garden, this space feels airy and welcoming. A plastered roof enhances insulation and comfort, making it a delightful room to enjoy year-round. Patio doors open directly to the rear garden, creating a seamless flow for indoor-outdoor living, perfect for everything from everyday meals to summer entertaining.
Master Bedroom
Located on the first floor, this sensational master suite offers a truly impressive space, with ample room for a variety of freestanding furniture. The current owner has thoughtfully designed the layout to include a dedicated dressing area and a stylish home office, cleverly divided to maximise both function and flow. This outstanding room presents endless possibilities for personalisation to suit your lifestyle. A sleek sliding door leads through to the private en-suite, completing this luxurious and versatile retreat.
En Suite
A crisp and contemporary en-suite, thoughtfully designed with both style and practicality in mind. It features a large walk-in shower cubicle with a sleek glass screen and marble-effect shower panels that offer effortless maintenance and a touch of luxury. A modern WC and floating wash basin add to the clean, streamlined look. A striking feature wallpapered wall adds character and elegance, while the easy-care lino flooring completes the overall aesthetic.
Bedroom 2
Another generously sized double bedroom located at the front of the property, offering plenty of space for a variety of freestanding furniture. A door leads to the spacious en-suite, providing added convenience and privacy.
En Suite
A crisp and clean en-suite, featuring a walk-in shower cubicle with a luxurious rainhead shower and sleek glass screen. The wash basin is set within a stylish vanity unit, providing both form and function, while the WC and heated towel rail add to the room's practicality and comfort.
Bedroom 3
Located on the second floor, this fantastic-sized double bedroom is flooded with natural light, courtesy of the Velux window. With ample room for a variety of freestanding furniture, the room offers plenty of flexibility to suit your needs. Additionally, a large storage cupboard provides extra space for keeping belongings neatly tucked away.
En Suite
A great-sized en-suite featuring a curved shower cubicle, providing a spacious and comfortable shower experience. It also includes a wash basin and WC, making this a practical and functional addition to the bedroom.
Bedroom 4
Located on the second floor, this single-sized bedroom is filled with natural light thanks to the Velux window. Currently utilised as a home office, this room offers great flexibility and could easily be adapted to suit a variety of needs, whether as a bedroom, study, or additional living space creating a perfect second floor teenage hideaway.
Exterior
To the front of the property, there is parking for two vehicles, providing convenient off-road space. The rear garden is fully enclosed, offering a safe and secure area, perfect for children and pets to play. Two lovely decking areas host a hot tub and a slate full sized pool table, which are both included in the sale, ideal for relaxation and outdoor enjoyment. The AstroTurf lawn ensures low-maintenance enjoyment all year round, making it the perfect space for family activities and entertaining. This garden is truly designed with the whole family in mind, providing a fantastic outdoor space for all to enjoy.
Parking - Driveway
Parking - Off street
- COUNCIL TAXA payment made to your local authority in order to pay for local services like schools, libraries, and refuse collection. The amount you pay depends on the value of the property.Read more about council Tax in our glossary page.
- Band: E
- PARKINGDetails of how and where vehicles can be parked, and any associated costs.Read more about parking in our glossary page.
- Driveway,Off street
- GARDENA property has access to an outdoor space, which could be private or shared.
- Rear garden
- ACCESSIBILITYHow a property has been adapted to meet the needs of vulnerable or disabled individuals.Read more about accessibility in our glossary page.
- Ask agent
Energy performance certificate - ask agent
Calder View, Mirfield, WF14
Add an important place to see how long it'd take to get there from our property listings.
__mins driving to your place
Your mortgage
Notes
Staying secure when looking for property
Ensure you're up to date with our latest advice on how to avoid fraud or scams when looking for property online.
Visit our security centre to find out moreDisclaimer - Property reference 5dff5c00-1bc4-4a7d-9ddc-807fc7e46d30. The information displayed about this property comprises a property advertisement. Rightmove.co.uk makes no warranty as to the accuracy or completeness of the advertisement or any linked or associated information, and Rightmove has no control over the content. This property advertisement does not constitute property particulars. The information is provided and maintained by Home & Manor, Kirkheaton. Please contact the selling agent or developer directly to obtain any information which may be available under the terms of The Energy Performance of Buildings (Certificates and Inspections) (England and Wales) Regulations 2007 or the Home Report if in relation to a residential property in Scotland.
*This is the average speed from the provider with the fastest broadband package available at this postcode. The average speed displayed is based on the download speeds of at least 50% of customers at peak time (8pm to 10pm). Fibre/cable services at the postcode are subject to availability and may differ between properties within a postcode. Speeds can be affected by a range of technical and environmental factors. The speed at the property may be lower than that listed above. You can check the estimated speed and confirm availability to a property prior to purchasing on the broadband provider's website. Providers may increase charges. The information is provided and maintained by Decision Technologies Limited. **This is indicative only and based on a 2-person household with multiple devices and simultaneous usage. Broadband performance is affected by multiple factors including number of occupants and devices, simultaneous usage, router range etc. For more information speak to your broadband provider.
Map data ©OpenStreetMap contributors.




