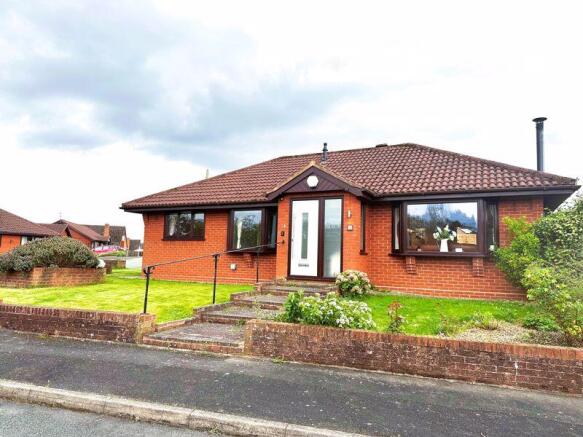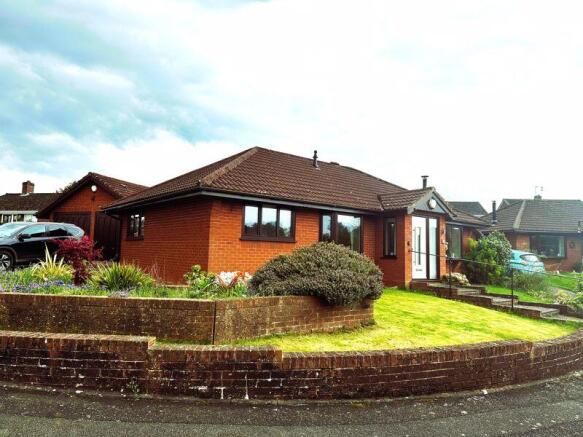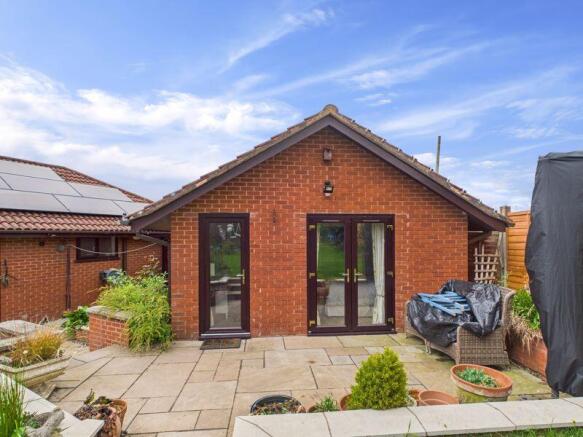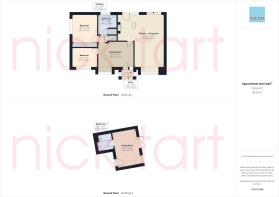Dingle View, Bridgnorth

- PROPERTY TYPE
Bungalow
- BEDROOMS
3
- BATHROOMS
2
- SIZE
Ask agent
- TENUREDescribes how you own a property. There are different types of tenure - freehold, leasehold, and commonhold.Read more about tenure in our glossary page.
Freehold
Key features
- Reconfigured, and improved two bedroom bungalow with annexe bedroom with en-suite
- Impressive corner position with wide garden frontage in popular cul de sac
- Open plan living room, with wood burning stove, and stylish kitchen with island and appliances
- Double glazed entrance porch leading to dining room with bow window overlooking front garden
- two double bedrooms and shower room
- Converted double garage independent annexe providing guest suite with en-suite shower room
- Landscaped gardens well stocked with ornamental shrubs, trees and pond with water plants
- Driveway car parking for two vehicles
- Quality appointments throughout
- Solar panels providing electricity, infra red heating panels in annexe
Description
This two bedroom detached bungalow and it's annexe are a tribute to our clients who have redesigned, reconfigured and re-appointed them to create a stunning home with the wow factor at every turn, quality appointments have been used throughout to create a luxurious, low energy home which sits impressively behind a wide landscaped garden frontage on a corner plot and now offers versatile accommodation which could be ideal, for a family with a dependent relative, an independent teenager or even as a most impressive guest suite that overlooks the garden.
Entered via the double glazed porch entrance to the generously proportioned dining room with bow window overlooking the landscaped front garden doors radiate off the dining room to the bedrooms and the open plan living room and kitchen, likely to be a much admired feature of the property, this through room has a wood burning stove as a focal point and is filled with natural light from a bow window overlooking the front garden and double glazed sliding patio doors overlooking the rear garden, the kitchen, with cream coloured cabinetry, has been ergonomically designed featuring a number of deep pan drawers for ease of access. Tall cupboards either side of the work surface and extractor canopy over the Neff hob, with pan drawers under house an integrated fridge freezer and a Neff double oven. The granite topped island unit is double width, having pan drawers on either side, and housing an integrated dishwasher, inset in the granite worksurface is a one and a half bowl sink and mixer tap with a recycling bin drawer to the side. A part glazed door from the kitchen leads to the patio. Returning to the dining room a door gives access to the inner lobby off which is a deep store cupboard housing the Baxi wall mounted central heating boiler and having plumbing for an automatic washing machine. The main bedroom is comprehensively fitted with an attractive range of built in wardrobes featuring hanging space, accessory drawers and top shelves, either side of the bed space are matching bedside cabinets. The second bedroom is also a double bedroom and overlooks the front garden. Across the lobby from the bedrooms is the luxuriously appointed shower room, a tiled floor and shower area, glazed shower screen and mixer shower on a riser bar, a shaped vanity wash hand basin has a mixer tap and coordinated ceramic tiled splashbacks, the low flush w.c. has a push button flush and concealed cistern, a heated towel rail completes the luxury.
Outside to the rear, a full width sandstone paved patio area provides plenty of outside dining and entertaining space, steps up through the brick retaining wall lead to a gravel pathway that passes the ornamental pond with rock borders and numerous water plants, the gravel pathway lines a shaped lawn with inset shrubs and trees including a weeping willow, photinia, magnolia, camellia and jasmine, the path leads to a summerhouse with double opening glazed doors and beyond to a jasmine covered arch leading to the garden shed. Further steps from the patio lead to the guest suite annexe.
The guest suite annexe offers highly versatile accommodation that may be ideal for a family with a dependent relative, an independent teenager seeking their own space or may be as an impressive guest suite. Converted from a double garage but now offering luxurious accommodation comprising of a double bedroom overlooking the landscaped rear gardens, accessed via a part glazed door, and heated by infrared ceiling mounted panels, there is also a door to the driveway which means that this suite can be completely independent of the main property. The ensuite shower room is also luxuriously appointed, heated by thermostatically controlled underfloor heating it features attractive ceramic wall tiling a glazed shower screen and a mixer shower on a riser bar, a shaped vanity wash hand basin with mixer tap sits above cupboards with a mirror over, the low flush w.c. has a concealed cistern with push button flush.
Outside to the front, a shaped lawn wraps around the impressive wide corner frontage and also features sleeper retained raised beds stocked with herbaceous plants, a double width brick paved driveway provides car parking space for two vehicles and has a gate to the rear patio and door to the guest suite annexe.
Further evidence of this stunning properties quality and presentation which features many "wow" rooms can be found at the virtual tour online at Rightmove. This discreetly hi tech, future proofed home benefits from solar panels and low voltage lighting.
The aspirational market town of Bridgnorth has a wide variety of amenities including well regarded schools for children of all ages, a doctors surgery, a selection of supermarkets, local and high street shops, pharmacies, opticians, traditional public houses, restaurants, a characterful theatre and petrol stations at vantage points. The town, subject to a siege during the English Civil War, is rich in history and features a castle ruin leaning at an angle greater that the Tower of Pisa, the steepest inland railway in the country.
Tenure
We understand that the property is freehold
Services
The property benefits from all mains services including gas, water and electricity together with broadband subject to BT regulations. Solar panels on the roof provide electricity and we understand from our client that last year he did not need to pay for electricity.
Council Tax
Local authority is Shropshire and the property is in Council Tax Band E, Local Authority Reference Number 00
EPC Rating
The property has an Energy Performance Certificate 8880-7523-2360-7139-2206 rating D valid until 1st July 2030.
Viewings
All viewings are to be arranged via the vendors sole agents Nick Tart or
We are required by law to conduct anti-money laundering checks on all those selling or buying a property. Whilst we retain responsibility for ensuring checks and any ongoing monitoring are carried out correctly, the initial checks are carried out on our behalf by Lifetime Legal who will contact you once you have agreed to instruct us in your sale or had an offer accepted on a property you wish to buy. The cost of these checks is £45 (incl. VAT), which covers the cost of obtaining relevant data and any manual checks and monitoring which might be required. This fee will need to be paid by you in advance of us publishing your property (in the case of a vendor) or issuing a memorandum of sale (in the case of a buyer), directly to Lifetime Legal, and is non-refundable. We do not receive any of the fee taken by Lifetime Legal for its role in the provision of these checks.
Important
We take every care in preparing our sales details. They are carefully checked, however we do not guarantee appliances, alarms, electrical fittings, plumbing, showers, etc. Photographs are a guide and do not represent items included in the sale. Room sizes are approximate. Do not use them to buy carpets or furniture. Floor plans are for guidance only and not to scale. We cannot verify the tenure as we do not have access to the legal title. We cannot guarantee boundaries, rights of way or compliance with local authority planning or building regulation control. You must take advice of your legal representative. Reference to adjoining land uses, i.e. farmland, open fields, etc does not guarantee the continued use in the future. You must make local enquiries and searches.
Brochures
Full Details- COUNCIL TAXA payment made to your local authority in order to pay for local services like schools, libraries, and refuse collection. The amount you pay depends on the value of the property.Read more about council Tax in our glossary page.
- Band: E
- PARKINGDetails of how and where vehicles can be parked, and any associated costs.Read more about parking in our glossary page.
- Yes
- GARDENA property has access to an outdoor space, which could be private or shared.
- Yes
- ACCESSIBILITYHow a property has been adapted to meet the needs of vulnerable or disabled individuals.Read more about accessibility in our glossary page.
- Ask agent
Energy performance certificate - ask agent
Dingle View, Bridgnorth
Add an important place to see how long it'd take to get there from our property listings.
__mins driving to your place
Your mortgage
Notes
Staying secure when looking for property
Ensure you're up to date with our latest advice on how to avoid fraud or scams when looking for property online.
Visit our security centre to find out moreDisclaimer - Property reference 12631903. The information displayed about this property comprises a property advertisement. Rightmove.co.uk makes no warranty as to the accuracy or completeness of the advertisement or any linked or associated information, and Rightmove has no control over the content. This property advertisement does not constitute property particulars. The information is provided and maintained by Nick Tart, Bridgnorth. Please contact the selling agent or developer directly to obtain any information which may be available under the terms of The Energy Performance of Buildings (Certificates and Inspections) (England and Wales) Regulations 2007 or the Home Report if in relation to a residential property in Scotland.
*This is the average speed from the provider with the fastest broadband package available at this postcode. The average speed displayed is based on the download speeds of at least 50% of customers at peak time (8pm to 10pm). Fibre/cable services at the postcode are subject to availability and may differ between properties within a postcode. Speeds can be affected by a range of technical and environmental factors. The speed at the property may be lower than that listed above. You can check the estimated speed and confirm availability to a property prior to purchasing on the broadband provider's website. Providers may increase charges. The information is provided and maintained by Decision Technologies Limited. **This is indicative only and based on a 2-person household with multiple devices and simultaneous usage. Broadband performance is affected by multiple factors including number of occupants and devices, simultaneous usage, router range etc. For more information speak to your broadband provider.
Map data ©OpenStreetMap contributors.





