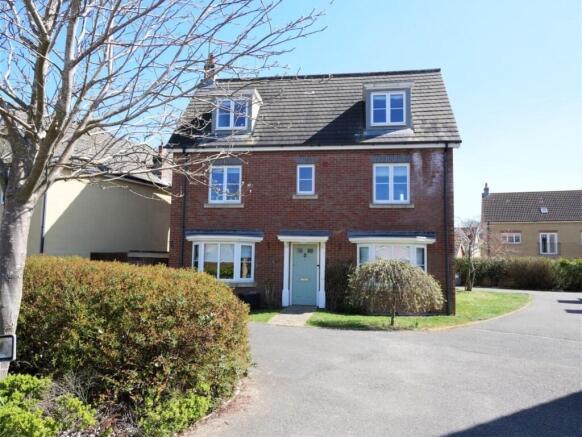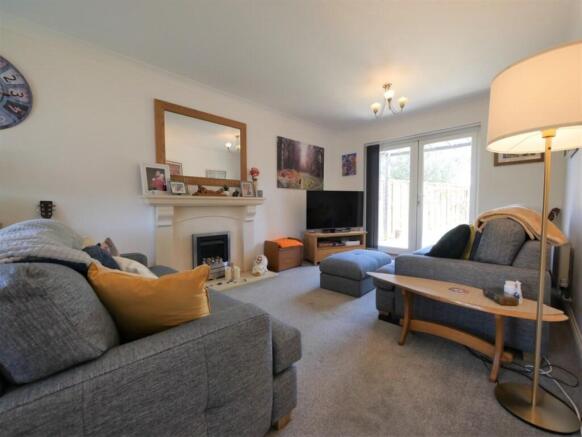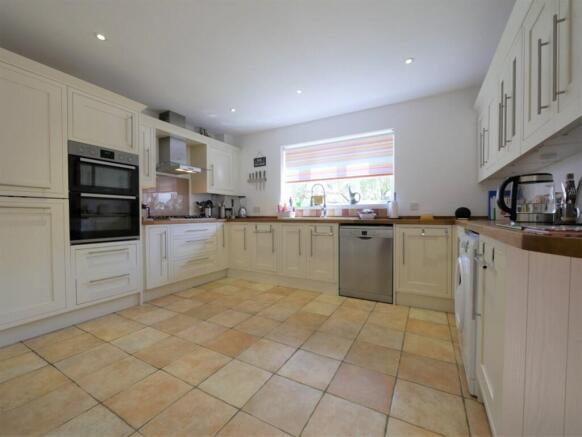
Acer Road, Rendlesham, Woodbridge

- PROPERTY TYPE
Detached
- BEDROOMS
5
- BATHROOMS
3
- SIZE
2,109 sq ft
196 sq m
- TENUREDescribes how you own a property. There are different types of tenure - freehold, leasehold, and commonhold.Read more about tenure in our glossary page.
Freehold
Key features
- POPULAR RENDLESHAM DEVELOPMENT
- THREE STOREY DETACHED RESIDENCE
- FIVE DOUBLE BEDROOMS
- FITTED KITCHEN-BREAKFAST ROOM WITH UTILITY AREA OFF
- COMFORTABLE LIVING ROOM
- TWO MODERNISED EN-SUITES & FAMILY BATHROOM
- WELL PRESENTED THROUGHOUT
- ENTRANCE HALL & CLOAKROOM
- NICELY SET BACK & ATTRACTIVE REAR GARDEN
- DOUBLE DRIVEWAY & DOUBLE GARAGE
Description
Rendlesham is conveniently situated approximately six miles from the riverside market town of Woodbridge and offers a good level of amenities including a convenience store and regular bus service. Complimented by a modern primary school and benefitting from nearby Rendlesham Forest which offers outstanding surroundings and fabulous walks, The Suffolk Heritage Coast is easily reached, and Aldeburgh is approximately 15 minutes by car.
ENTRANCE HALL Stairs to the first floor with storage cupboard under, doors to.
LIVING ROOM 10' 4" x 18' 8" approx. (3.15m x 5.69m) A comfortable living room with fireplace, bay window to front aspect and glazed double doors to rear overlooking and giving access to the rear garden via a patio with pagoda over.
DINING ROOM 10' 4" x 11' 8" approx. (3.15m x 3.56m) A versatile room currently utilised for dining, but with space for a table in the kitchen, could easily be utilised for a playroom or study..
KITCHEN/BREAKFAST ROOM 13' 7" x 15' 10" approx. (4.14m x 4.83m) A spacious fitted kitchen/breakfast room with an extensive range of wall and base units with work surfaces, inset one-and-a-half-bowl sink/drainer unit, built-in oven, hob and cooker hood, window to rear aspect, additionally there is a utility area off, which has further units, space for a large fridge/freezer and a door to the rear garden.
CLOAKROOM Fitted with a WC and wash basin with tiled splashbacks.
STAIRS RISING TO FIRST FLOOR
FIRST FLOOR LANDING Storage cupboard, stairs off to the second floor and doors to.
BEDROOM ONE & EN-SUITE 10' 3" x 18' 8" approx. (3.12m x 5.69m) A larger principal bedroom with dual aspect windows and door to a modernised En-Suite Shower Room - Fitted with a WC, wash basin and shower enclosure, with tiled splashbacks and window to front aspect.
BEDROOM TWO & EN-SUITE 10' 4" x 13' 11" approx. (3.15m x 4.24m) Another generous double with window to front aspect and door to a modernised En-Suite Shower Room - With WC, wash basin, shower enclosure. tiled splashbacks and window to rear aspect.
BEDROOM THREE 13' 7" x 8' 11" approx. (4.14m x 2.72m) A decent double with two windows to rear aspect.
STIARS RISING TO SECOND FLOOR
SECOND FLOOR LANDING With built-in storage, doors to.
BEDROOM FOUR 10' 4" x 16' 7" approx. (3.15m x 5.05m) Another excellent double bedroom with window to front aspect.
BEDROOM FIVE 10' 4" x 16' 7" approx. (3.15m x 5.05m) A fifth double bedroom with window to front aspect.
FAMILY BATHROOM A generous family bathroom with panelled bath, WC and wash basin with tiled splashbacks and skylight window to side aspect.
OUTSIDE To the outside, the residence is nicely set back on a service road accessing only three other properties with side road access to a private double driveway and double garage, the attractive, well kept rear garden is mainly laid to mature lawn and enjoys morning and afternoon entertainment patio's and seating areas (one with a pagoda over). The Indian stone patio provides an excellent sun trap, ideal for those BBQ evenings with friends. Enclosed by replacement fencing, there is also the potential for additional parking if required.
DOUBLE GARAGE 16' 6" x 16' 8" approx. (5.03m x 5.08m) Open plan with twin up and over door entry, mains power and lighting. The pitched roof allows for extra storage.
EAST SUFFOLK COUNCIL Tax band E - Approximately £2,839,64 PA (2025-2026).
NEAREST SCHOOLS (.GOV ONLINE) Rendlesham primary and Farlingaye High secondary.
DIRECTIONS Leaving central Woodbridge and heading North on The Thoroughfare/B1438 towards Orchard Gardens, continue to follow B1438, turn right onto Wilford Bridge Rd/A1152, at the roundabout, take the 1st exit onto Orford Rd/A1152, slight left onto Eyke Rd/A1152, continue to follow A1152, turn left onto Acer Rd, turn right, the destination will be on the left.
BROADBAND & MOBILE PHONE COVERAGE Broadband- To check the broadband coverage available in the area go to
Mobile Phone- To check mobile phone coverage in the area go to
CONSUMER PROTECTION REGULATIONS 2008 Your Ipswich Ltd has not tested any electrical items, appliances, plumbing or heating systems and therefore cannot testify that they are operational. These particulars are set out as a general outline only for the guidance of potential purchasers or tenants and do not constitute an offer or contract. Photographs are not necessarily comprehensive or current and all descriptions, dimensions, references to condition necessary permissions for use and occupation and other details are given in good faith and believed to be correct but should not be relied upon as statements of, or representations of, fact. Intending purchasers or tenants must satisfy themselves by inspection or otherwise as to the correctness of each of them. We have taken steps to comply with Consumer Protection Regulations 2008, which require both the seller and their agent to disclose anything, within their knowledge, that would affect the buying decision of the average consumer. If there are any aspects of this property that you wish to clarify before arranging an appointment to view or considering an offer to purchase, please contact us and we will make every effort to be of assistance.
Your Ipswich Ltd, as part of their service to both vendor and purchaser, offer assistance to arrange mortgage and insurance policies, legal services, energy performance certificates, and the valuation and sale of any property relating to any purchaser connected to this transaction. Your Ipswich Ltd confirms they will not prefer one purchaser above another solely because he/she has agreed to accept the offer of any other service from Your Ipswich Ltd. Referral commission (where received) is in the range of £60 to £200.
Brochures
IPSWICH & SUF...- COUNCIL TAXA payment made to your local authority in order to pay for local services like schools, libraries, and refuse collection. The amount you pay depends on the value of the property.Read more about council Tax in our glossary page.
- Band: E
- PARKINGDetails of how and where vehicles can be parked, and any associated costs.Read more about parking in our glossary page.
- Garage,Off street
- GARDENA property has access to an outdoor space, which could be private or shared.
- Yes
- ACCESSIBILITYHow a property has been adapted to meet the needs of vulnerable or disabled individuals.Read more about accessibility in our glossary page.
- Ask agent
Acer Road, Rendlesham, Woodbridge
Add an important place to see how long it'd take to get there from our property listings.
__mins driving to your place
Your mortgage
Notes
Staying secure when looking for property
Ensure you're up to date with our latest advice on how to avoid fraud or scams when looking for property online.
Visit our security centre to find out moreDisclaimer - Property reference 100138005115. The information displayed about this property comprises a property advertisement. Rightmove.co.uk makes no warranty as to the accuracy or completeness of the advertisement or any linked or associated information, and Rightmove has no control over the content. This property advertisement does not constitute property particulars. The information is provided and maintained by Your Ipswich, Ipswich. Please contact the selling agent or developer directly to obtain any information which may be available under the terms of The Energy Performance of Buildings (Certificates and Inspections) (England and Wales) Regulations 2007 or the Home Report if in relation to a residential property in Scotland.
*This is the average speed from the provider with the fastest broadband package available at this postcode. The average speed displayed is based on the download speeds of at least 50% of customers at peak time (8pm to 10pm). Fibre/cable services at the postcode are subject to availability and may differ between properties within a postcode. Speeds can be affected by a range of technical and environmental factors. The speed at the property may be lower than that listed above. You can check the estimated speed and confirm availability to a property prior to purchasing on the broadband provider's website. Providers may increase charges. The information is provided and maintained by Decision Technologies Limited. **This is indicative only and based on a 2-person household with multiple devices and simultaneous usage. Broadband performance is affected by multiple factors including number of occupants and devices, simultaneous usage, router range etc. For more information speak to your broadband provider.
Map data ©OpenStreetMap contributors.






