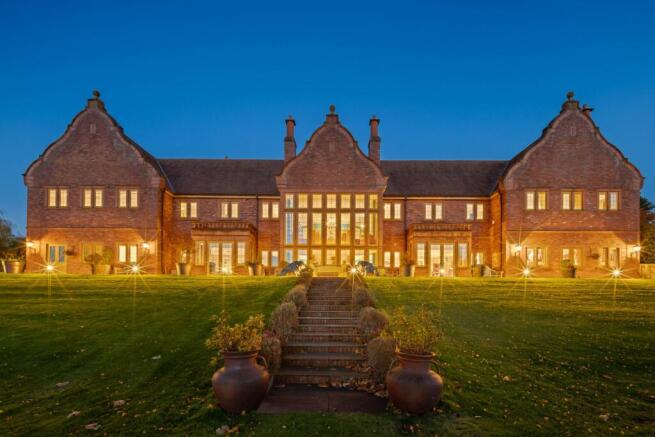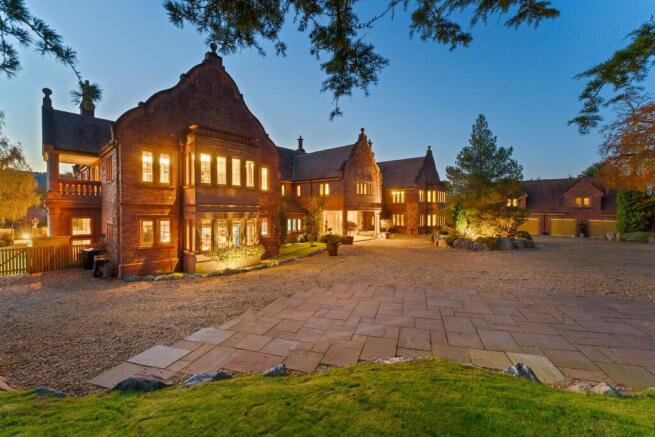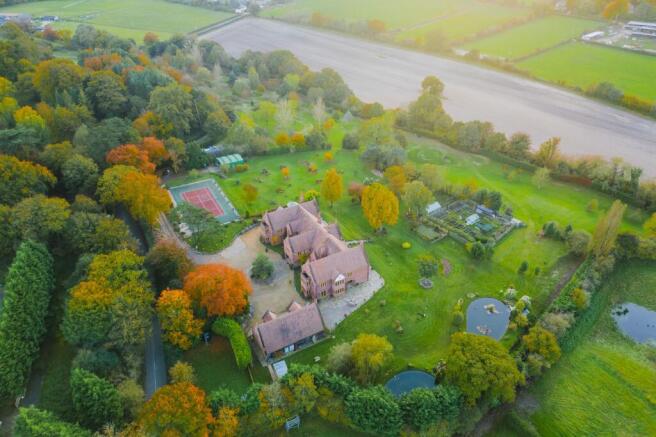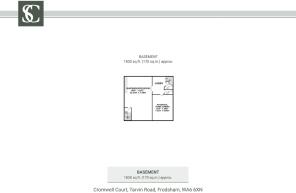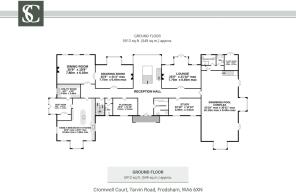Award winning Cheshire manor house with leisure facilities and 10 acres

- PROPERTY TYPE
Detached
- BEDROOMS
5
- BATHROOMS
6
- SIZE
13,172 sq ft
1,224 sq m
- TENUREDescribes how you own a property. There are different types of tenure - freehold, leasehold, and commonhold.Read more about tenure in our glossary page.
Freehold
Key features
- See our Video Tour of Cromwell Court
- One of a kind manor house in a private and secure setting
- Award winning home, built only 15 years ago
- 13,172 square feet of living space including the leisure suite
- 1,187 square feet quadruple garage block
- 910 square feet of office space above the garage block
- Surrounded by 10 acres of splendid gardens and land
- Tennis court and indoor leisure suite connected to the main house
- 5 bedroom suites including a master suite of superb proportions
- Triple garage block with accommodation above
Description
Cromwell Court, Tarvin Road, Frodsham, WA6 6XN
Immerse yourself in the tranquillity of nature at Cromwell Court, a private paradise hidden away within the lush greenery of the Cheshire countryside, where contentment, luxury and leisure combine.
A grand arrival
Accessibly nestled between the historic market town of Frodsham and the picturesque village of Alvanley, fall in love with the pastoral setting of Cromwell Court, completely concealed from view of the road and set back along a sweeping driveway, whose grandiose entrance is overseen by a terracotta warrior, sourced from China.
OWNER QUOTE: “The wonderful thing about living here is that it’s so private, you don’t know it’s here from the road.”
Serenity settles softly upon arrival, tucking the car away into the detached four-car garage, where above, a large office area could also serve as an annexe for an au pair or housekeeper, with a living-dining area, kitchenette and bedroom.
Timeless elegance
Centre stage, amidst the embrace of manicured lawns and mature trees, stands the home itself, built in Jacobean style, with its handsome fluted chimneys, grand pillarsand ornate detailing, over the course of three years in 2007, architecturally designed and built using local craftspeople.
OWNER QUOTE: “We wanted to create a real party home, and we’ve entertained royally over the years.”
Stepping beneath the vast, sheltered portico, spotlighting guides your way to the front door, opening to a grand, yet welcoming entrance hall framed spectacularly by Clive Christian archways, columns and panelling.
Warmest of welcomes
Stone tiled underfoot, concrete floors throughout the upstairs and downstairs draw the warmth from the underfloor heating, whilst vibrant, playful shades of teal bring a lively, contemporary feel.
Stash your coats and shoes in the mirrored storage cupboards of the cloakroom on the right, where a separate wash basin and WC can also be found.
Framed by the archway, the grand central staircase, broad and brightly illuminated from the full height window on the half landing, reaches up ahead, screening a quiet seating area to the rear, a space in which to rest and read, ponder and prepare before heading out for the evening, offering eclectic views over the garden.
Detailed cornicing cascades from the ceiling like iced tiers of a wedding cake, yet, warm and welcoming, in lieu of its size and grandeur, Cromwell Court is a home thatnever fails to embrace guests within its open and light filled spaces.
Entertaining haven
Tucked to the right of the main staircase, a second set of stairs leads down to the
bespoke and beautifully designed bar, a sociable space capable of accommodating a hundred guests, that has seen streams of merriment and parties over the years.
OWNER QUOTE: “We had a ceilidh band when we ‘opened’ the bar, it was a fantastic night.”
Turning left from the front hallway, another archway provides access into an inner hallway, off which a playroom dressed in cheerful purple awaits. With views out over the main driveway, it could easily serve as a home office or an accessible bedroom, furnished with fitted wardrobes.
Making memories
Serenaded by light, doors on the right open to reveal the splendour of the drawingroom, where crystal chandeliers add glamour and the cream fireplace with gas fire evokes comfort and warmth. French doors within a recessed bay open out to a broad Indian stone paved patio, offering enchanting views out over the vast garden.
Double doors open through into the dining room, a regal room dressed in shades of red, where light streams in through a series of stone mullion windows and from the stunning chandelier above. A handsome fireplace instils warmth and character.
Savour the spectacle
Reconnect with the inner hall, continuing directly across to enter into the Clive Christian kitchen, the heart of the home. Warm wood cabinetry combines with natural stone worktops for timeless appeal in the huge central island, nestled beneath stylish red pendant lighting. Country comfort comes with a contemporary functionality in this culinary hub, where a full complement of Miele appliances serves your every need, and includes electric ovens, steam ovens, warming drawers, dishwasher, coffee machine, microwave, Range cooker, sink and Quooker instant boiling tap.
Open and sociably designed, this multifunctional space features a dining area nestled within a bay window, inviting you to savour views of the garden alongside your meals, in addition to a cosy snug, with television point.
Practical places
Continue through into the boot room, a marvellous base for your furry, four-legged companions, and on into the laundry room, where plenty of storage awaits alongside another sink, heated towel radiator and a bank of washing machines and tumble dryers, practically positioned at waist height.
The spacious boot room, with storage built in, offers access out to an area of securely fenced off garden currently used for dogs.
From the kitchen, along the inner hall, passing a cloakroom on the right with automatic lighting, make your way back to the main entrance hall, continuing ahead and into the right-hand wing of the ground floor.
Spacious yet cosy, warm walnut cabinetry finished with a detailed, column design provides ample storage space in the study, whose regal red carpet imbues a sense of occasion. Stone mullion windows provide views out over the drive, with a cosy glow emanating from the fireplace.
Across the inner hallway on the left, a modern gas fire features in the sitting room where French doors provide access to the broad patio and garden.
Light, luxury and leisure
Luxury and leisure entreat at the end of the inner hallway, where a door opens to the spa section of the home. Turquoise water twinkles in the sizeable swimming pool, whilst, accessed via an open tread staircase to the left, a multitude of windows of the gymnasium on the mezzanine level above, look down. Airy and bright, with its double height ceiling, the leisure complex is the ultimate space in which to relax, unwind and entertain, also furnished with hot tub, jacuzzi, shower room and WC. In summer, throw open the doors and flow freely between the sunbathed patio and the welcome refreshment of the pool.
OWNER QUOTE: “I wanted to be able to look down at the pool or out over the garden when working out in the gym – it’s a joyous thing to do.”
Light spills down the breadth of the shallow tread staircase, back in the main entrance hall, inviting you to survey your kingdom and take in the spectacular views over the garden and its mature trees from the statuesque stone-mullioned box bay window on the turn.
And so to bed…
As the stairs bifurcate to reach the part-panelled, large and light-filled landing from both right and left, move to the left and visit the first of the bountiful double bedrooms, offering glorious garden views and with access to a substantially sized shower room en suite with wet room shower, vanity unit wall mounted wash basin and WC.
Views greet you from the window on the landing, before arriving at a large front guest suite, with views out over the trees and driveway. Another spacious shower room ensuite provides residents with privacy and refreshment.
Thoughtfully designed to ensure the bedrooms are as luxuriously sized and functional as the rooms below, turning left from this guest suite, discover a third capacious bedroom, preceded by a dressing area offering access to an en suite with separate bath and shower, before arriving at the main bedroom chamber beneath an archway, the route illuminated by low level lighting.
Deep shades of blue add a feeling of intimacy and opulence, whilst the ever-changing views out over the landscaped gardens and many species of trees offer an unbroken connection with nature, bringing peace and tranquillity indoors.
Taking a right from the head of the staircase, immediately on the right once more, plush amethyst carpet sets the scene for splendour in the next of the emperor-sized bedrooms. Soft lilac walls add to the sense of luxury, with a wonderfully proportioned bathroom en suite with wet room shower available.
Continue along the landing, opening a door on the left to discover the back staircase, leading down to the ground floor and basement level bar.
Bedroom bliss
Sanctuary awaits in the presidentially-sized master suite, sequestered away at the far end of the landing.
Step into the central, Clive Christian-furnished sitting area, a light and bright space with a wealth of fitted furniture alongside tea and coffee making facilities, discreetly built in. An archway to the left offers access through to “his and hers” dressing areas, again furnished with an abundance of wardrobes containing shelving and hanging space, alongside a central block of drawers topped in iridescent white granite.
Overlooking the garden, tennis court and across the valley towards Helsby, this enormous master suite stretches out over an entire wing of the home, with a deep box bay window providing the ideal place for a dressing table or writing desk.
French doors open to a stone balcony, sheltered and overlooking the gloriously landscaped garden.
Refresh and revive in one of two en suites, one with a free standing bath and separate walk-in shower tiled in white, and another tiled in dove grey containing a large, wet-room walk-through shower.
The sumptuously sized main bedroom is serene and spacious, clutter free and served by a series of windows framing panoramic views and built-in furniture in addition to a concealed, disappearing television within the unit at the base of the bed, which rises when a channel is selected.
Served throughout by a Control4 home automation system, regulating all elements of the heating, lighting, Lutron blinds and air conditioning (a feature throughout the downstairs and master suite) the entire system is controllable by Smart device.
The Enchanted Gardens of Cromwell Court
Step into the tranquil beauty of Cromwell Court’s gardens, a paradise of lush, curated spaces brimming with life and colour throughout the seasons.
At the heart of the landscape, the home overlooks a central garden where an extensive allotment unfolds, containing around 30 raised beds flourishing with vibrant colouralongside three greenhouses, just perfect for those wishing to embrace nature and grow their own.
To the right, two koi ponds are connected by a gentle stream, introducing the soothing flow of water to the garden. Brimming with koi, and recently rejuvenated by Cheshire Ponds, whose state-of-the-art system ensures the water now sparkles with such clarity that you can see the golden scales of the carp swimming right down in the depths.
Beyond the central garden, a newly planted orchard near the allotment features boughs heavy with fruit in the autumn, whilst further down, a wildflower meadow bursts with seasonal colour. Here, avid golfers can also find a private green and tee box, crafted to US PGA standards, providing the perfect practice spot for your 9-irons and pitching wedges.
To the left of the central garden, an array of flower beds unfolds followed by grassy beds, acers, proteas, and more.
The gardens extend to a well-maintained tennis court, adjacent to which a gardener’s building provides storage for all the essential tools including ride on mowers.
A nature lover’s dream
Your own private and picturesque estate, a sprawling six-acre field serves as anarboretum, planted with over 70 trees from across the globe including Scots pines, Californian redwoods, magnolias, and rhododendrons, all flourishing to create a scenic loop perfect for a peaceful 15-minute stroll with your canine companion. A golden Laburnum arch, in full bloom each April, casts a magical glow over this enchanted walk, welcoming you to pause, breathe, and immerse yourself in the natural splendour that defines Cromwell Court.
Out and about
Its own private kingdom, with a productive kitchen garden, woodland walk and leisure complex, tearing yourself away from the charms of Cromwell Court might prove tricky; however, should you wish to rejoin the wider world, Cromwell court is perfectly poised for access out and about.
Ideally positioned, Cromwell Court is conveniently nestled between the thriving market town of Frodsham - with its bustling weekly artisanal market held on Thursdays, quaint vintage antique centre, beautiful Victorian park and traditional pubs including the popular Ring o’ Bells - and the quaint Cheshire village of Alvanley, with its pleasant pubs and successful cricket club.
A walker’s paradise, with Delamere Forest on the doorstep and the Sandstone Trail with its beautiful views of the Cheshire Plain leading you through woodland and lush countryside nearby, Cromwell Court is a home totally in tune with the nature that abounds nearby.
Reward your endeavours with a thirst-quencher in one of the delightful local inns in the surrounding villages, including The White Lion, The Goshawk and Netherton Hall.
Commuting is so convenient, with Tarvin Road providing expedient links to the M56 and M53 for Manchester and Liverpool – both around 30 minutes away.
Well reputed schools await in all directions including Helsby Grammar School and the independent King’s and Queen’s schools towards Chester.
With its enthralling blend of luxury and natural beauty, Cromwell Court is more than just a home; it’s a secluded sanctuary surrounded by nature, enabling you to spendyour days in tune with the gentle rhythms of the countryside.
A home designed to empower you to live life to the fullest, whether you’re hosting a gathering of friends by the barbecue or celebrating in the basement bar, Cromwell Court offers the complete package: peace, privacy, luxury and tranquillity.
Seek contentment in the comfort of your own oasis at Cromwell Court, no matter what life may bring.
Disclaimer
The information Storeys of Cheshire has provided is for general informational purposes only and does not form part of any offer or contract. The agent has not tested any equipment or services and cannot verify their working order or suitability. Buyers should consult their solicitor or surveyor for verification. Photographs shown are for illustration purposes only and may not reflect the items included in the property sale. Please note that lifestyle descriptions are provided as a general indication. Regarding planning and building consents, buyers should conduct their own enquiries with the relevant authorities. All measurements are approximate. Properties are offered subject to contract, and neither Storeys of Cheshire nor its employees or associated partners have the authority to provide any representations or warranties.
Brochures
Cromwell Court Title Plan 1- COUNCIL TAXA payment made to your local authority in order to pay for local services like schools, libraries, and refuse collection. The amount you pay depends on the value of the property.Read more about council Tax in our glossary page.
- Band: H
- PARKINGDetails of how and where vehicles can be parked, and any associated costs.Read more about parking in our glossary page.
- Yes
- GARDENA property has access to an outdoor space, which could be private or shared.
- Yes
- ACCESSIBILITYHow a property has been adapted to meet the needs of vulnerable or disabled individuals.Read more about accessibility in our glossary page.
- Ask agent
Award winning Cheshire manor house with leisure facilities and 10 acres
Add an important place to see how long it'd take to get there from our property listings.
__mins driving to your place
Your mortgage
Notes
Staying secure when looking for property
Ensure you're up to date with our latest advice on how to avoid fraud or scams when looking for property online.
Visit our security centre to find out moreDisclaimer - Property reference 6d252a6c-4fd8-49b8-b140-f3d1717f4cdc. The information displayed about this property comprises a property advertisement. Rightmove.co.uk makes no warranty as to the accuracy or completeness of the advertisement or any linked or associated information, and Rightmove has no control over the content. This property advertisement does not constitute property particulars. The information is provided and maintained by Storeys of Cheshire, Cheshire. Please contact the selling agent or developer directly to obtain any information which may be available under the terms of The Energy Performance of Buildings (Certificates and Inspections) (England and Wales) Regulations 2007 or the Home Report if in relation to a residential property in Scotland.
*This is the average speed from the provider with the fastest broadband package available at this postcode. The average speed displayed is based on the download speeds of at least 50% of customers at peak time (8pm to 10pm). Fibre/cable services at the postcode are subject to availability and may differ between properties within a postcode. Speeds can be affected by a range of technical and environmental factors. The speed at the property may be lower than that listed above. You can check the estimated speed and confirm availability to a property prior to purchasing on the broadband provider's website. Providers may increase charges. The information is provided and maintained by Decision Technologies Limited. **This is indicative only and based on a 2-person household with multiple devices and simultaneous usage. Broadband performance is affected by multiple factors including number of occupants and devices, simultaneous usage, router range etc. For more information speak to your broadband provider.
Map data ©OpenStreetMap contributors.
