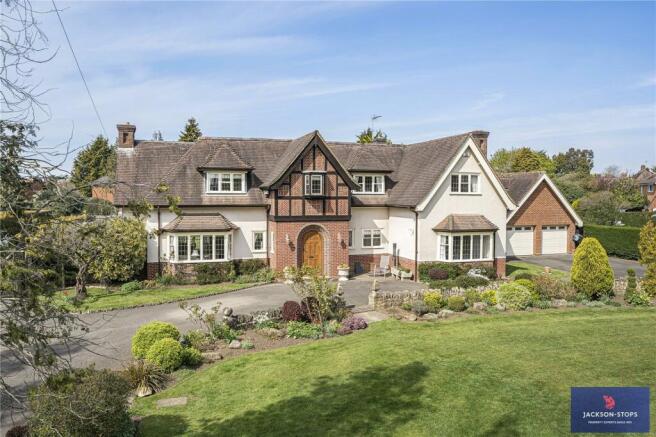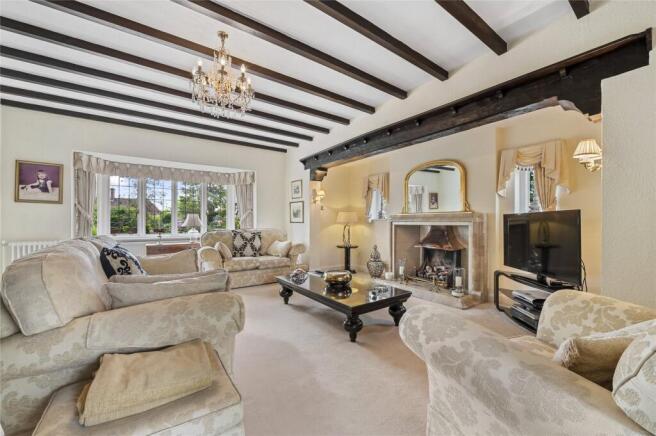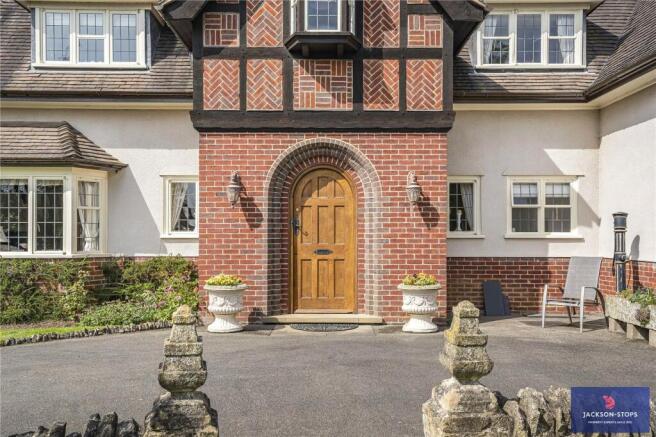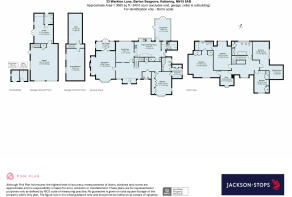
Warkton Lane, Barton Seagrave, Kettering, Northamptonshire, NN15

- PROPERTY TYPE
Detached
- BEDROOMS
5
- BATHROOMS
3
- SIZE
3,660 sq ft
340 sq m
- TENUREDescribes how you own a property. There are different types of tenure - freehold, leasehold, and commonhold.Read more about tenure in our glossary page.
Freehold
Description
A MOST ATTRACTIVE MATURE, DETACHED RESIDENCE WITH ELEGANTLY PROPORTIONED ACCOMMODATION, PRESENTED IMMACULATELY WITH MANY APPEALING FEATURES, STANDING IN A BEAUTIFULLY LANDSCAPED PLOT OF AROUND 0.6 ACRE
Willow House was constructed in 1954 by a renowned local builder to an individual ‘Arts and Crafts’ style and provides elegantly proportioned accommodation which has been exceptionally well maintained by the present owners who have lived in the property for over 44 years. This wonderful family home stands on a large and beautifully landscaped plot in a prominent position in this highly sought after location. A viewing is essential to fully appreciate the quality, character and appeal of the house which has an extremely comfortable and pleasing ambience.
ACCOMMODATION
Impressive arched oak entrance door leading to the entrance porch which has double doors opening to the spacious reception hall with cloakroom off.
The sitting room has a bay window to the front elevation and an inglenook fireplace with stone fire surround. Beamed ceiling and double doors open to the sun lounge and the dining room overlooks the rear garden.
Kitchen and breakfast room fitted with an extensive range of matching wall and base units with Giallo Cecilia granite work surfaces. Space and provision for range cooker and dishwasher. Limestone flooring and window overlooking garden. Large pantry cupboard and utility room fitted with a good range of wall and base units with granite work surfaces to match the kitchen units. Space and provision for washing machine and limestone flooring. The conservatory allows enjoyment over the gardens and pool.
The principal bedroom suite to the ground floor has a bay window to the front elevation and an extensive range of bespoke fitted wardrobes and the dressing room has a further range of wardrobes and a dressing table. The shower room en suite comprises twin vanity wash hand basins set in marble surround with cupboards under, shower cubicle, bidet and WC. Complimentary wall tiling to full height and Amtico flooring.
The impressive staircase rises to the first floor landing and the bedrooms are all large doubles. Two of the bedrooms share the ‘Jack and Jill’ bathroom which has an inset bath, bidet, vanity wash hand basin and WC. Full height tiling and Amtico flooring. The third bedroom has a generous dressing area and the fourth has fitted wardrobes and overlooks the front elevation. Each bedroom has its’ own charm and character. The spacious family bathroom comprises inset bath, vanity wash hand basin, large shower cubicle, WC, bidet and wash hand basin. Amtico flooring.
OUTSIDE
The property is approached via two gated accesses, one of which will be shared with the two properties being built to the rear. Large detached double garage with electrically controlled entrance doors and to the rear and above there is annexe which comprises a ground floor living area with kitchen and shower to the ground floor and bedroom and a large loft storage room to the first floor. This could readily be used as a home office/studio. Outside garden store and pool pump room.
The extensive and beautifully landscaped gardens are a particular feature. The front garden has manicured lawns, established shrub borders and mature trees including a stunning weeping willow and a large pond. To the rear there is a paved entertaining area, well manicured lawns, well stocked shrub borders, mature trees and a heated swimming pool.
AGENTS NOTE
There are various planning consents attached to the
property for further development which could be
made available by separate negotiation – further
details of which can be provided
LOCATION
Barton Seagrave is a sought after location, on the edge of the town of Kettering within 2 miles of Wicksteed Park.
There is a wide range of amenities nearby
including shops, restaurants. Schooling for all ages is
close to hand and the main line station in Kettering
provides a regular service to London St Pancras.
Communication links are excellent via the A14 which is a short driving distance away.
DIRECTIONS SAT NAV NN15 5AB
PROPERTY INFORMATION
Services: Mains water, drainage, gas and electricity connected
Broadband: High speed broadband available
Local Authority: North Northamptonshire Council
Tel:
Outgoings: Council Tax Band G
£3,750.21 for the year 2025/2026
EPC Rating: F
Tenure: Freehold
Viewings: Strictly by appointment with Jackson-Stops
Tel:
Brochures
Particulars- COUNCIL TAXA payment made to your local authority in order to pay for local services like schools, libraries, and refuse collection. The amount you pay depends on the value of the property.Read more about council Tax in our glossary page.
- Band: TBC
- PARKINGDetails of how and where vehicles can be parked, and any associated costs.Read more about parking in our glossary page.
- Yes
- GARDENA property has access to an outdoor space, which could be private or shared.
- Yes
- ACCESSIBILITYHow a property has been adapted to meet the needs of vulnerable or disabled individuals.Read more about accessibility in our glossary page.
- Ask agent
Warkton Lane, Barton Seagrave, Kettering, Northamptonshire, NN15
Add an important place to see how long it'd take to get there from our property listings.
__mins driving to your place
Your mortgage
Notes
Staying secure when looking for property
Ensure you're up to date with our latest advice on how to avoid fraud or scams when looking for property online.
Visit our security centre to find out moreDisclaimer - Property reference NTH250008. The information displayed about this property comprises a property advertisement. Rightmove.co.uk makes no warranty as to the accuracy or completeness of the advertisement or any linked or associated information, and Rightmove has no control over the content. This property advertisement does not constitute property particulars. The information is provided and maintained by Jackson-Stops, Northampton. Please contact the selling agent or developer directly to obtain any information which may be available under the terms of The Energy Performance of Buildings (Certificates and Inspections) (England and Wales) Regulations 2007 or the Home Report if in relation to a residential property in Scotland.
*This is the average speed from the provider with the fastest broadband package available at this postcode. The average speed displayed is based on the download speeds of at least 50% of customers at peak time (8pm to 10pm). Fibre/cable services at the postcode are subject to availability and may differ between properties within a postcode. Speeds can be affected by a range of technical and environmental factors. The speed at the property may be lower than that listed above. You can check the estimated speed and confirm availability to a property prior to purchasing on the broadband provider's website. Providers may increase charges. The information is provided and maintained by Decision Technologies Limited. **This is indicative only and based on a 2-person household with multiple devices and simultaneous usage. Broadband performance is affected by multiple factors including number of occupants and devices, simultaneous usage, router range etc. For more information speak to your broadband provider.
Map data ©OpenStreetMap contributors.








