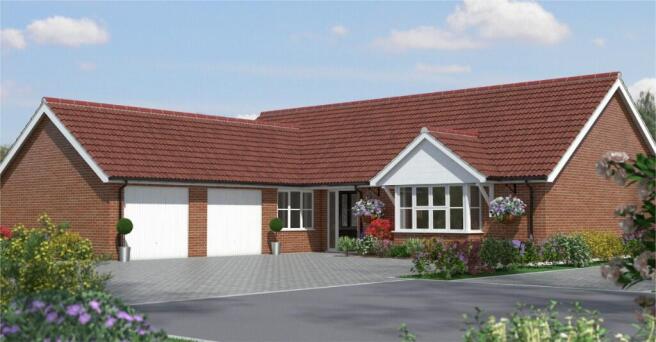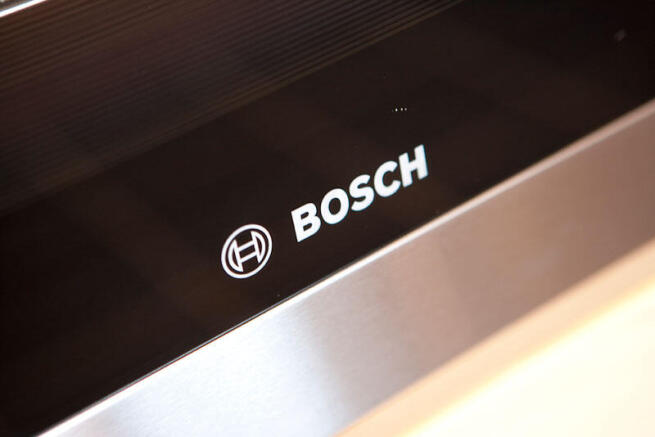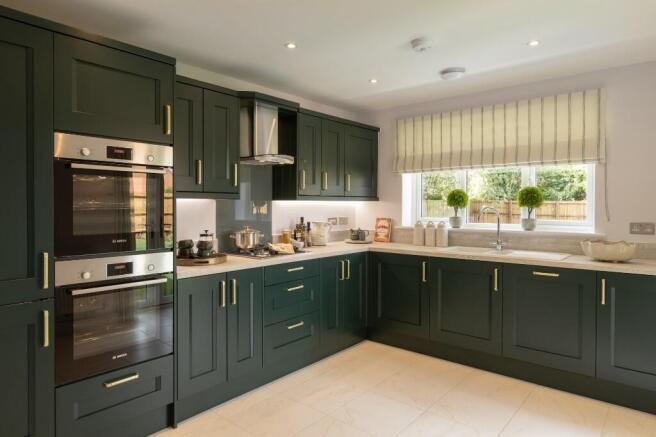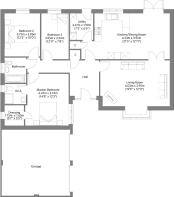Briscoe Way, Lakenheath, Suffolk, IP279SA

- PROPERTY TYPE
Detached Bungalow
- BEDROOMS
3
- BATHROOMS
2
- SIZE
Ask developer
- TENUREDescribes how you own a property. There are different types of tenure - freehold, leasehold, and commonhold.Read more about tenure in our glossary page.
Freehold
Key features
- Eco-Friendly & Energy Efficient
- Premium Features & Highly Specified Throughout
- Bosch Oven, Hob & Dishwasher
- Porcelanosa Ceramic Tiling
- LED Downlights to Kitchen, Bathroom & En suite
- En suite & Fitted Wardrobe to Master Bedroom
- Choice of Kitchen Units & Worktops*
- Air Source Heat Pump, Underfloor Heating & PV Solar Panels
- Double Garage & Additional Parking
- NHBC 10 Year Buildmark Warranty
Description
This substantial three-bedroom bungalow offers the perfect blend of functionality, comfort and luxury. The spacious open-plan kitchen/dining area boasts a range of stylish units and worktops, integrated Bosch oven, hob & dishwasher, Porcelanosa ceramic floor tiles, LED downlights and under unit lighting. A breakfast bar divides the space to the dining area where French Doors lead out into the enclosed rear garden whilst a separate utility room also offers convenient outdoor access.
A further set of glazed doors lead from the dining area into the living room which in turn boasts a large feature bay window to the front. The clever alignment of the doors draws in plenty of natural light creating a spacious feel throughout. At the other side of the property, the master bedroom boasts an en suite and walk-in dressing room and a further two bedrooms provide space for family and guests.
The main bathroom is conveniently placed and boasts a heated towel rail and, along with the en suite, is furnished with modern Roper Rhodes fittings, chrome-finish taps, and includes LED downlights and Porcelanosa ceramic wall tiles.
Outside there is an integral double garage along with additional parking and private gardens envelope the property.
Room Dimensions
- Kitchen/Dining Area: 6.53m x 3.95m
- Living Room: 6.02m x 3.95m
- Master Bedroom: 4.47m x 3.74m
- Dressing Room: 1.72m x 1.65m
- Bedroom 2: 3.72m x 3.06m
- Bedroom 3: 3.95m x 2.34m
Council Tax Band: Yet to be determined
Annual Residents Management Company maintenance fee: Estimated £195.00
Visiting Cornfields
We will be opening our interior designed Show Home in the next few weeks but, in the meantime, please contact us to discuss your requirements, for further information, or to request a brochure.
About Cornfields
Cornfields offers an exclusive range of homes from two-bedroom bungalows to five-bedroom houses, each meticulously crafted by skilled craftsmen. These traditional built homes boast exceptional build quality and eco-credentials, ensuring energy efficiency throughout. Every home boasts premium features, low maintenance and superb specifications so, at whatever stage you are at, at Cornfields you will find the perfect home to complement your lifestyle.
Lakenheath offers a perfect rural retreat with essential amenities close by. After a brief stroll you will come to the High Street, where you will discover a variety of shops including a local Co-op, traditional pubs, restaurants and essential services such as a pharmacy and post office.
Local schools include Lakenheath Community Primary School and Lakenheath High School.
Enjoying excellent connectivity with major road networks like the A10, A11, and A14, and with the advantage of Lakenheath's own train station, the nearby cities of Cambridge, Ely & Norwich, and towns such as Bury St Edmunds, Thetford and Mildenhall are all within easy reach - making Cornfields an attractive, welcoming and convenient place to come home to.
Disclaimers
All photography and images are illustrative examples only. Internal photographs are indicative of typical homes by Bennett Homes and often depict rooms from an alternative property type, style or angle. Maximum dimensions are shown on all properties. Room dimensions and layouts may vary. All details are subject to change. *Subject to build stage.
- COUNCIL TAXA payment made to your local authority in order to pay for local services like schools, libraries, and refuse collection. The amount you pay depends on the value of the property.Read more about council Tax in our glossary page.
- Ask developer
- PARKINGDetails of how and where vehicles can be parked, and any associated costs.Read more about parking in our glossary page.
- Garage,Driveway,Private
- GARDENA property has access to an outdoor space, which could be private or shared.
- Front garden,Private garden,Enclosed garden,Rear garden,Back garden
- ACCESSIBILITYHow a property has been adapted to meet the needs of vulnerable or disabled individuals.Read more about accessibility in our glossary page.
- Ask developer
Energy performance certificate - ask developer
Briscoe Way, Lakenheath, Suffolk, IP279SA
Add an important place to see how long it'd take to get there from our property listings.
__mins driving to your place
Development features
- Traditionally crafted homes boasting exceptional build quality and superb eco-credentials, ensuring energy efficiency alongside a very high specification with premium fittings throughout.
- Two & Three Bedroom Bungalows and Three, Four & Five Bedroom Family Homes
- Excellent road & rail connectivity across East Anglia with Cambridge & Bury St Edmunds easily accessible.
- Vibrant village boasting convenient amenities and facilities including pharmacy, shops, schools and sports & leisure clubs
About Bennett Homes
We are a multi-award-winning developer building high quality homes for over 70 years. Using craftsmen trained in traditional skills and only working with first-class materials, we create homes that people are proud to live in.
Bennett Homes is a family-run company who always put you, our customer, at the top of our agenda. We build attractive and spacious homes that are perfect for contemporary living. We look after you from first enquiry to receiving the keys to your new home and beyond – making moving a less stressful experience with a complimentary Handyman Service to do all those little jobs for you that will turn a house into your home.
Buying from Bennett Homes brings with it a whole range of other benefits – such as efficient heating systems combined with high levels of insulation which result in more comfortable homes and lower bills – and many features included as standard within the purchase price.
Handyman Service: Terms and conditions apply. Service to be arranged with your Home Adviser in advance of completion.
Your mortgage
Notes
Staying secure when looking for property
Ensure you're up to date with our latest advice on how to avoid fraud or scams when looking for property online.
Visit our security centre to find out moreDisclaimer - Property reference Plot57TheBoston. The information displayed about this property comprises a property advertisement. Rightmove.co.uk makes no warranty as to the accuracy or completeness of the advertisement or any linked or associated information, and Rightmove has no control over the content. This property advertisement does not constitute property particulars. The information is provided and maintained by Bennett Homes. Please contact the selling agent or developer directly to obtain any information which may be available under the terms of The Energy Performance of Buildings (Certificates and Inspections) (England and Wales) Regulations 2007 or the Home Report if in relation to a residential property in Scotland.
*This is the average speed from the provider with the fastest broadband package available at this postcode. The average speed displayed is based on the download speeds of at least 50% of customers at peak time (8pm to 10pm). Fibre/cable services at the postcode are subject to availability and may differ between properties within a postcode. Speeds can be affected by a range of technical and environmental factors. The speed at the property may be lower than that listed above. You can check the estimated speed and confirm availability to a property prior to purchasing on the broadband provider's website. Providers may increase charges. The information is provided and maintained by Decision Technologies Limited. **This is indicative only and based on a 2-person household with multiple devices and simultaneous usage. Broadband performance is affected by multiple factors including number of occupants and devices, simultaneous usage, router range etc. For more information speak to your broadband provider.
Map data ©OpenStreetMap contributors.




