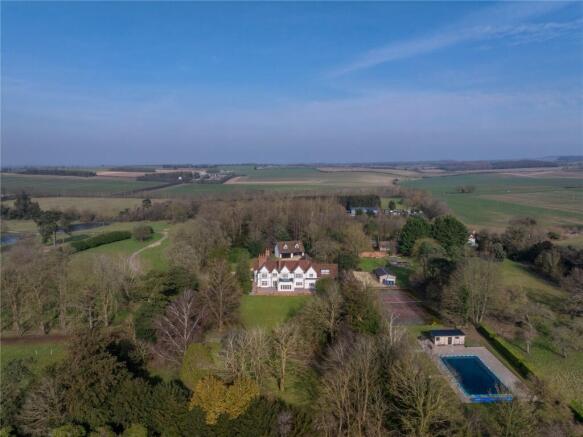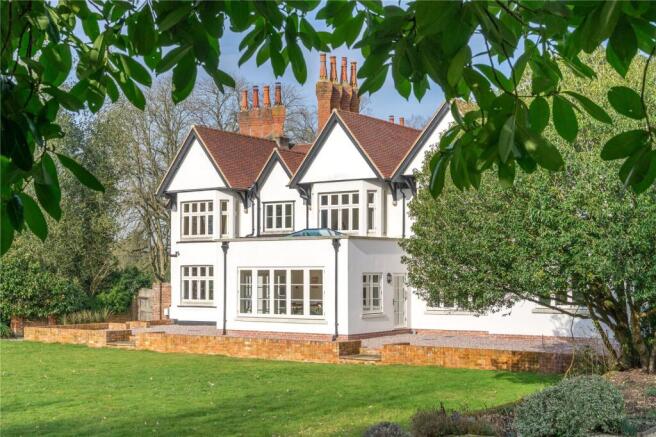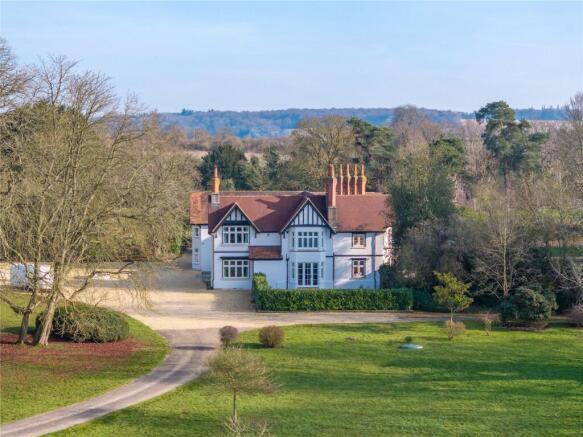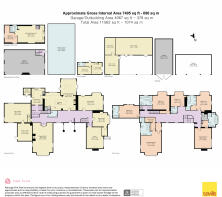
Ipsden, Wallingford, Oxfordshire, OX10

- PROPERTY TYPE
Detached
- BEDROOMS
6
- BATHROOMS
7
- SIZE
8,638 sq ft
802 sq m
- TENUREDescribes how you own a property. There are different types of tenure - freehold, leasehold, and commonhold.Read more about tenure in our glossary page.
Freehold
Key features
- Beautifully refurbished Country House
- Immaculate interiors
- Flexible accommodation
- Tennis court & swimming pool
- Great location for Henley and Oxford
- 24.2 acres in total
- EPC Rating = D
Description
Description
Larkstoke Manor is a substantial country house which has recently undergone an extensive refurbishment by the present owners. It offers flexible and stylish family accommodation which has been finished to a very high standard. Built circa 1895 it has painted render elevations under a clay tile roof and sits centrally within its plot enjoying its location surrounded by South Oxfordshire countryside.
The main house has in excess of 7,500 sq ft of spacious accommodation arranged over two floors with high ceilings and large windows enjoying views over the stunning gardens and grounds. There is a feeling of light and space and it is beautifully presented throughout. The kitchen is fitted with a superb range of painted oak cabinetry with appliances by Miele, Siemens, Capel, Quooker and an E-smart electric AGA with warming cupboard. It is open plan to the orangery with doors opening to the garden terrace. Period features have been retained in the main reception rooms with panelling, ceiling plasterwork and the magnificent oak staircase in the reception hall sweeps up to a galleried landing.
To the first floor is the principal bedroom suite which has an en suite bathroom and dressing room. There are five further bedrooms, all with en suite facilities.
Gardens and land
Larkstoke Manor is accessed via magnificent wrought iron gates opening to a long sweeping driveway, flanked by paddocks and leading to the main house and large gravel parking area. To one side is a detached garage block with annexe accommodation above comprising an open plan sitting room and kitchen, bedroom and shower. There is an additional garage and large car port with parking for three cars.
The house sits beautifully in the landscaped gardens which are laid mainly to lawn with flower borders, mature trees and hedging to the boundaries. There is a hard tennis court and a refurbished heated outdoor pool and pool house with changing room and shower, WC and kitchen with bifold doors opening to the poolside seating area.
The gardens, grounds and paddock land total circa 25 acres.
Special notes
• Planning permission P22/S2310/HH for a new pool building to cover existing swimming pool, gym and install a solar PV array.
• Planning permission P22/S0652/FUL granted in February 2022 forconstruction of an all weather riding arena.
• Planning permission P23/S1626/FUL granted in May 2023 for the construction of an American Barn with ten internal stables, tack room and feed store. Hardstanding and muck clamp to
support stable block. Change of use to equestrian for the barn only.
• There is lapsed planning permission for
conversion of the coach house into a two
bedroom cottage.
Location
Larkstoke Manor is situated on the edge of the pretty South Oxfordshire village of Ipsden. The village has a village store and post office, a farm shop, nursery school, village hall and public house. The property is surrounded by beautiful countryside with miles of walking and riding on The Ridgeway and the Icknield Way which pass through the village. Larkstoke Manor has a gated access onto the bridleway running to the east of the property providing quiet riding up onto the Ridgeway and beyond.
The market town of Wallingford is just 4 miles distant with a range of local shops and Waitrose supermarket and more extensive facilities are available in Henley-on-Thames (12 miles). Reading Mainline Station offers trains to London Paddington from 23 minutes and includes services on the Elizabeth Line. Access to the motorway network is via M40 J6 (12 miles) or M4 J12 (12 miles).
There is an excellent range of independent schools in the area including Radley College, Bradfield College, Cranford House, Moulsford Prep, Abingdon School, St Helen and St Katharine’s, The Oratory Preparatory and Senior schools and Queen Anne in Caversham.
Square Footage: 8,638 sq ft
Acreage: 24.2 Acres
Directions
From Henley-on-Thames take the A4130, Fair Mile, in the direction of Wallingford. Continue on this road for 12 miles. At Port Way roundabout take the first exit onto the A4074 in the direction of Reading. At the next roundabout take the first exit and continue on the A4074 for 1.5 miles. The gated entrance to Larkstoke Manor will be found on the left. Post code 0X10 6AF
What3words - ///player.gasp.scooters
Brochures
Web Details- COUNCIL TAXA payment made to your local authority in order to pay for local services like schools, libraries, and refuse collection. The amount you pay depends on the value of the property.Read more about council Tax in our glossary page.
- Band: H
- PARKINGDetails of how and where vehicles can be parked, and any associated costs.Read more about parking in our glossary page.
- Yes
- GARDENA property has access to an outdoor space, which could be private or shared.
- Yes
- ACCESSIBILITYHow a property has been adapted to meet the needs of vulnerable or disabled individuals.Read more about accessibility in our glossary page.
- Ask agent
Ipsden, Wallingford, Oxfordshire, OX10
Add an important place to see how long it'd take to get there from our property listings.
__mins driving to your place
Your mortgage
Notes
Staying secure when looking for property
Ensure you're up to date with our latest advice on how to avoid fraud or scams when looking for property online.
Visit our security centre to find out moreDisclaimer - Property reference HES240407. The information displayed about this property comprises a property advertisement. Rightmove.co.uk makes no warranty as to the accuracy or completeness of the advertisement or any linked or associated information, and Rightmove has no control over the content. This property advertisement does not constitute property particulars. The information is provided and maintained by Savills, Henley-On-Thames. Please contact the selling agent or developer directly to obtain any information which may be available under the terms of The Energy Performance of Buildings (Certificates and Inspections) (England and Wales) Regulations 2007 or the Home Report if in relation to a residential property in Scotland.
*This is the average speed from the provider with the fastest broadband package available at this postcode. The average speed displayed is based on the download speeds of at least 50% of customers at peak time (8pm to 10pm). Fibre/cable services at the postcode are subject to availability and may differ between properties within a postcode. Speeds can be affected by a range of technical and environmental factors. The speed at the property may be lower than that listed above. You can check the estimated speed and confirm availability to a property prior to purchasing on the broadband provider's website. Providers may increase charges. The information is provided and maintained by Decision Technologies Limited. **This is indicative only and based on a 2-person household with multiple devices and simultaneous usage. Broadband performance is affected by multiple factors including number of occupants and devices, simultaneous usage, router range etc. For more information speak to your broadband provider.
Map data ©OpenStreetMap contributors.





