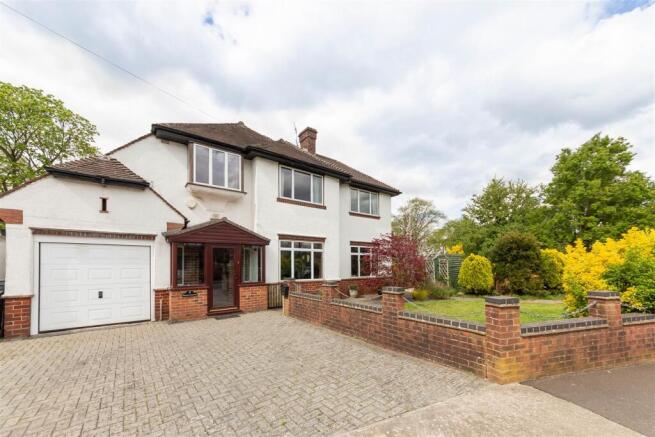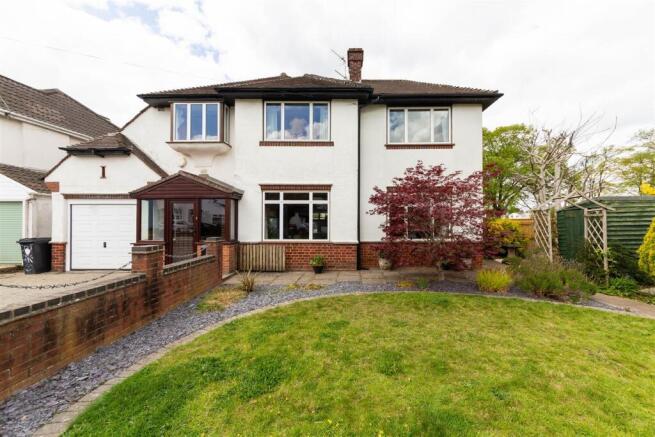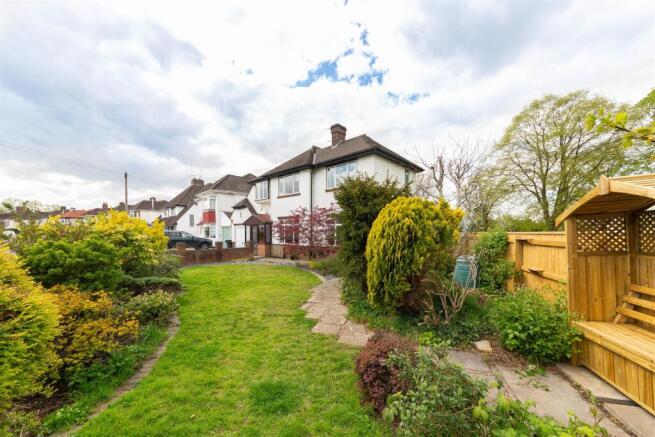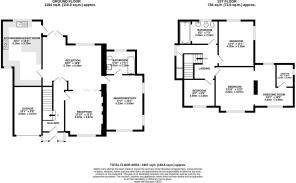Weston Crescent | Horfield

- PROPERTY TYPE
Detached
- BEDROOMS
4
- BATHROOMS
3
- SIZE
1,967 sq ft
183 sq m
- TENUREDescribes how you own a property. There are different types of tenure - freehold, leasehold, and commonhold.Read more about tenure in our glossary page.
Freehold
Key features
- An attractive and substantial (1915 sq.ft.) three/four bedroom family home
- Off-street parking for multiple vehicles
- Integral garage
- Mature garden to three aspects
- Close to beautiful green spaces and Gloucester Road
- Located on a quiet road
- Offering flexible accommodation with option to have three or four bedrooms
- Three bathrooms
- Two reception rooms plus kitchen/breakfast room
Description
Ground Floor - Perhaps most notable of the original features retained is through the entrance hallway; the original front door opens into a wide hall with handsome panelling to both walls and the original staircase intact (with under-stair storage).
This in turn opens through double doors into the living spaces, divided across a bay-fronted lounge area with characterful recesses, and a substantial open-plan dining area with French doors leading to the rear garden. The lounge and dining area can be separated by way of folding doors to suit. Sat adjacent to the dining area is a large kitchen/breakfast room, fitted with a range of matching base and wall-mounted units and featuring a peninsula breakfast bar. The kitchen is well-maintained and offers ample space for storage and appliances. From here is additional access to the rear garden.
Completing the ground floor is a third reception room which may also be utilised as a further bedroom. This room offers views of the front garden, and located from here is a three-piece bathroom with WC, basin and bath.
First Floor - Measuring 784 square feet - not including the substantial eaves storage available on this level - the first floor comprises three bedrooms, a dressing room, main bathroom plus an en suite from the master; all of which is accessed from a light and bright, wide landing.
The master is notable due to its size and offering lovely views of the surrounding green spaces, and benefits from a dual aspect dressing room/area adjacent, in turn leading to a three-piece en suite shower room.
Bedroom two is a comfortable double also, and benefits from fitted wardrobes to the far wall, and elevated views from the rear aspect. Bedroom three is currently utilised as an office, but would make for a very comfortable single bedroom.
Completing the first floor is a four-piece bathroom with low-level bath, WC, bidet, and hand wash basin.
Externally - One of the many highlights of this property is the garden. Wrapping around the property on three aspects, it hosts a number of meticulously cared for mature shrubs and trees, a substantial lawned area to front, and to rear a patio accessible from both the kitchen and dining room.
Off-street driveway parking to the front of the property comfortably accommodates two vehicles, and from here is access to what is a sizeable, secure garage.
Vendor's Comments - "We loved the house from the moment we walked in the door. There is nothing about living in this property we haven't loved, and if it weren't for our longing to be out in the country for the sake of our pets, we would likely consider it our forever home.
On bonfire night and other occasions where there are fireworks, we have a great view across the city from our upstairs windows.
The previous owner planted extensively throughout the front, side and rear gardens to ensure there was something blooming in different areas for most of the year, and we have tried to save as much of that as possible whilst improving the property.
Our proximity to Gloucester Road with its shops and cafes has meant that we can walk to them and not have to worry about parking, and there are good bus links nearby. We've absolutely loved this about our location."
Location - Weston Crescent lies on the borders of Henleaze and Horfield, providing two highly regarded high streets in close proximity - Gloucester Road with its vast array of independent shops, cafes & restaurants including Burra café, Pinkmans' Bakery and FED 313, and Bottles & Books, and the bustling Henleaze Road high street boasts a wide range of independent shops, cafes, butchers and greengrocers, with Waitrose and the cinema sat on Northumbria Drive. North View, located at the end of Northumbria Drive is home to highly regarded Little French and Prego restaurants. The neighbourhood’s reputation for excellent local schools makes it particularly appealing for families.
The area of Horfield features a blend of tree-lined Victorian streets such as Churchways Avenue, and the 1930’s properties that are emblematic of the area. The open spaces of Muller Road Recreational Ground and Horfield Common are nearby as well as Horfield Leisure Centre and the Memorial Stadium.
Schools - Ashley Down Primary School - Distance: 0.44 miles
Horfield Church of England Primary School - Distance: 0.45 miles
Orchard School Bristol - Distance: 0.69 miles
Brochures
Weston Crescent | Horfield- COUNCIL TAXA payment made to your local authority in order to pay for local services like schools, libraries, and refuse collection. The amount you pay depends on the value of the property.Read more about council Tax in our glossary page.
- Band: F
- PARKINGDetails of how and where vehicles can be parked, and any associated costs.Read more about parking in our glossary page.
- Yes
- GARDENA property has access to an outdoor space, which could be private or shared.
- Yes
- ACCESSIBILITYHow a property has been adapted to meet the needs of vulnerable or disabled individuals.Read more about accessibility in our glossary page.
- Level access
Weston Crescent | Horfield
Add an important place to see how long it'd take to get there from our property listings.
__mins driving to your place
Your mortgage
Notes
Staying secure when looking for property
Ensure you're up to date with our latest advice on how to avoid fraud or scams when looking for property online.
Visit our security centre to find out moreDisclaimer - Property reference 33838021. The information displayed about this property comprises a property advertisement. Rightmove.co.uk makes no warranty as to the accuracy or completeness of the advertisement or any linked or associated information, and Rightmove has no control over the content. This property advertisement does not constitute property particulars. The information is provided and maintained by Maggs & Allen, Bristol. Please contact the selling agent or developer directly to obtain any information which may be available under the terms of The Energy Performance of Buildings (Certificates and Inspections) (England and Wales) Regulations 2007 or the Home Report if in relation to a residential property in Scotland.
*This is the average speed from the provider with the fastest broadband package available at this postcode. The average speed displayed is based on the download speeds of at least 50% of customers at peak time (8pm to 10pm). Fibre/cable services at the postcode are subject to availability and may differ between properties within a postcode. Speeds can be affected by a range of technical and environmental factors. The speed at the property may be lower than that listed above. You can check the estimated speed and confirm availability to a property prior to purchasing on the broadband provider's website. Providers may increase charges. The information is provided and maintained by Decision Technologies Limited. **This is indicative only and based on a 2-person household with multiple devices and simultaneous usage. Broadband performance is affected by multiple factors including number of occupants and devices, simultaneous usage, router range etc. For more information speak to your broadband provider.
Map data ©OpenStreetMap contributors.







