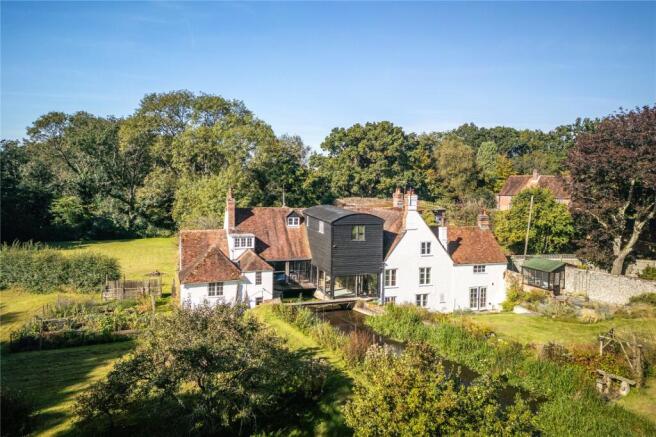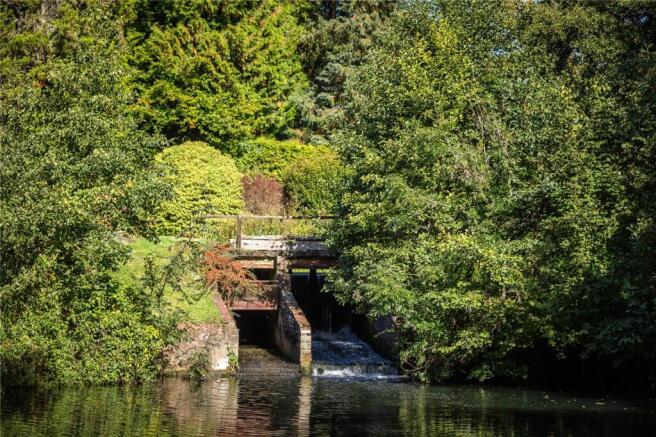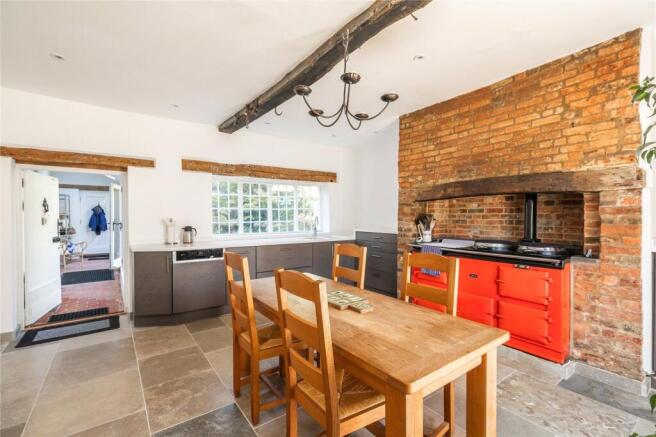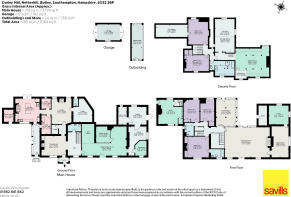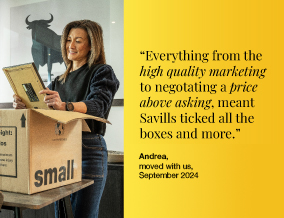
Netherhill, Botley, Southampton, Hampshire, SO32

- PROPERTY TYPE
Equestrian Facility
- BEDROOMS
5
- BATHROOMS
3
- SIZE
7,728 sq ft
718 sq m
- TENUREDescribes how you own a property. There are different types of tenure - freehold, leasehold, and commonhold.Read more about tenure in our glossary page.
Freehold
Key features
- Some truly impressive living spaces
- Set with glorious grounds on the banks of The Hamble River
- Wealth of character reflecting its period origins and history
- Water Wheel room with Mill works
- Grounds of over 5 acres
- EPC Rating = D
Description
Description
Durley Mill is strategically located on the River Hamble and played a central role in the rural economy of Botley and Durley. The water wheel powered the mill machinery, and the mill was in operation until the 1960s. Like many mills in rural England, Durley Mill is now an impressive family home offering a wealth of character and retaining much of its water mill origins. A front porch opens on to the dining room which provides space for formal entertaining. This links through to a family snug with stone flooring, a large fireplace housing a log burner giving a cosy feel, doors to the garden and access to a large cellar. This then links through to the kitchen/breakfast room which comes with a range of fitted units including cupboard and drawer sections under Corian work surfaces. A traditional four oven Aga completes the farm house feel. There are doors that open to the rear garden, there is also an adjoining larder/pantry and a utility room which makes for a practical set up.
A flight of stairs gives access to a large first floor study. The dining room also provides access to a central hall. This has a door through to the ‘Water Wheel room’ which is a fascinating space with a wealth of exposed ceiling timbers and the water wheel itself which is encased by glazed surround. This room with viewing area really does demonstrate the history of the property. There are further storerooms, a stable and a and a workshop off this space. A staircase rises out of the hall to the first-floor landing which provides access to the tremendous drawing room with its beautiful ceiling timbers and large fireplace which houses a log burner. This is a truly impressive living space and links through to the conservatory with its large, glazed sections and beautiful outlook over the mill leat and gardens. This fabulous room offers a truly remarkable outlook for one to enjoy over the grounds come rain or shine. There is a sitting room and study accessed off the drawing room. There are three bedrooms on the first floor; one is en suite, the other two are serviced by a shower room. At second floor level there are two bedrooms, a further bathroom, a games room/store area and a mezzanine level ‘top deck’ which has stunning views over the river and woodland.
OUTSIDE
The property is approached over a driveway which provides parking for numerous vehicles. The grounds extend to just over 5 acres and are a beautiful feature of this special home. They are well established with beautiful trees particularly along the boundary and some clever planting which gives a great degree of interest throughout the year. Large expanse of well-kept lawned areas are attractively flanked by longer grasses and vegetation that run along the banks of the river and the mill leat. This contrast helps to create ‘rooms’ within the garden that help define the different areas and provide a fabulous backdrop when looking out from the conservatory or one of the outdoor seating areas. The footbridge helps link both sides of the garden. The open areas of lawn offer great space for outdoor recreation and the fishing on the bank of the river is an attribute that most can only dream of – A truly stunning setting.
Location
Durley Mill, located near the parish of Botley in Hampshire, is historically significant, with parts of the building dating back to the 17th century, and the site referenced in the 1083 Doomsday book. The mill was part of the broader network of mills in the region, taking advantage of the water from the local rivers. The charming market town of Bishops Waltham (4.5 miles) has a wide range of independent shops and restaurants and is a real hub for the local area.
Winchester has a regular fast train service to London Waterloo (from 57 minutes); Southampton Airport has scheduled flights to a variety of National and European destinations. Winchester (11 miles), Southampton (8 miles), M27 (4 miles), Portsmouth (15 miles) and easy access to the Hamble -le-rice (9 miles) and The Solent, and Golf Courses at Winchester, Fair Oak, West End, Swanmore and Corhampton.
Independent schools including Twyford School (7.7 miles), The Pilgrims School (11.4 miles), St. Swithuns School (11.6 miles), Winchester College (11.3 miles), Bedales (29.5 miles) and King Edward VI School (12 miles) are all within easy driving distance.
Square Footage: 7,728 sq ft
Acreage: 5.05 Acres
Directions
What3words - poet.abandons.strongman
Additional Info
Mains water and electricity. Private drainage (septic tank). Oil fired central heating.
Freehold
Council Tax Band E
Brochures
Web Details- COUNCIL TAXA payment made to your local authority in order to pay for local services like schools, libraries, and refuse collection. The amount you pay depends on the value of the property.Read more about council Tax in our glossary page.
- Band: E
- PARKINGDetails of how and where vehicles can be parked, and any associated costs.Read more about parking in our glossary page.
- Yes
- GARDENA property has access to an outdoor space, which could be private or shared.
- Yes
- ACCESSIBILITYHow a property has been adapted to meet the needs of vulnerable or disabled individuals.Read more about accessibility in our glossary page.
- Ask agent
Netherhill, Botley, Southampton, Hampshire, SO32
Add an important place to see how long it'd take to get there from our property listings.
__mins driving to your place
Your mortgage
Notes
Staying secure when looking for property
Ensure you're up to date with our latest advice on how to avoid fraud or scams when looking for property online.
Visit our security centre to find out moreDisclaimer - Property reference WNS230137. The information displayed about this property comprises a property advertisement. Rightmove.co.uk makes no warranty as to the accuracy or completeness of the advertisement or any linked or associated information, and Rightmove has no control over the content. This property advertisement does not constitute property particulars. The information is provided and maintained by Savills, Winchester. Please contact the selling agent or developer directly to obtain any information which may be available under the terms of The Energy Performance of Buildings (Certificates and Inspections) (England and Wales) Regulations 2007 or the Home Report if in relation to a residential property in Scotland.
*This is the average speed from the provider with the fastest broadband package available at this postcode. The average speed displayed is based on the download speeds of at least 50% of customers at peak time (8pm to 10pm). Fibre/cable services at the postcode are subject to availability and may differ between properties within a postcode. Speeds can be affected by a range of technical and environmental factors. The speed at the property may be lower than that listed above. You can check the estimated speed and confirm availability to a property prior to purchasing on the broadband provider's website. Providers may increase charges. The information is provided and maintained by Decision Technologies Limited. **This is indicative only and based on a 2-person household with multiple devices and simultaneous usage. Broadband performance is affected by multiple factors including number of occupants and devices, simultaneous usage, router range etc. For more information speak to your broadband provider.
Map data ©OpenStreetMap contributors.
