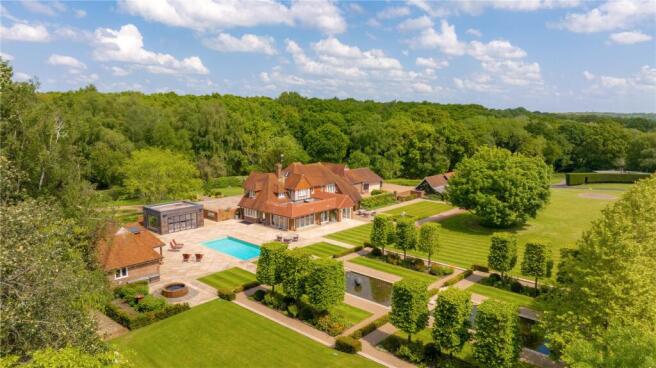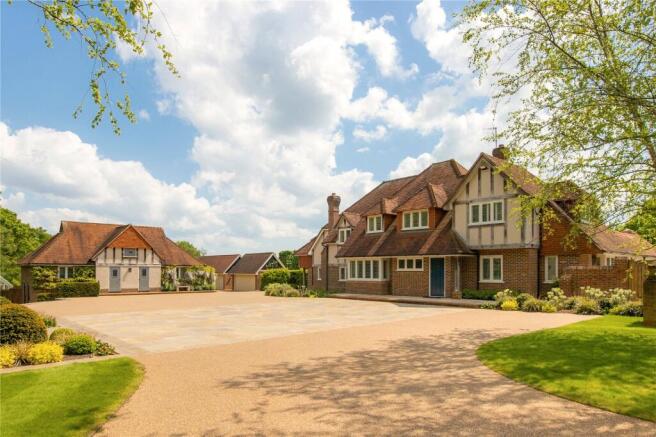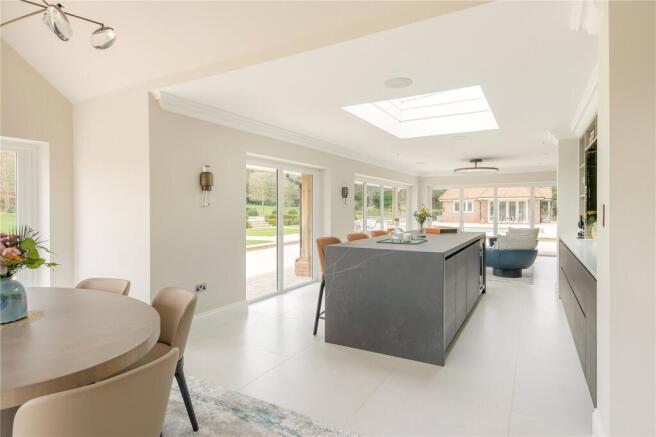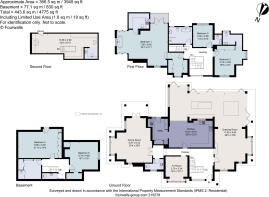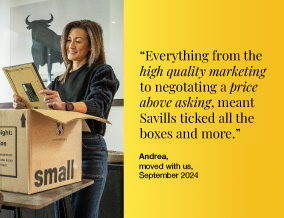
Mill Green, Fryerning, Essex, CM4

- PROPERTY TYPE
Detached
- BEDROOMS
6
- BATHROOMS
4
- SIZE
4,775 sq ft
444 sq m
- TENUREDescribes how you own a property. There are different types of tenure - freehold, leasehold, and commonhold.Read more about tenure in our glossary page.
Freehold
Key features
- 6 Bedroom Main House
- Formal Landscaped Gardens
- Garden Cottage, House Managers Cottage and Gate House
- Outdoor Swimming Pool and Ornamental Pond
- Swimming Pool, Helipad, Hot tub
- In all about 3.8 acres
- EPC Rating = C
Description
Description
The Clearings is set behind electric gates and is first and foremost incredibly private. A collection of beautifully finished homes set in one estate with no expense spared throughout.
The main house at The Clearings has an entrance hall, a superb wrap around extension which is currently used as a formal sitting room, garden room area, breakfast/entertainment bar and dining room, all of which have beautiful views of the garden and bifold doors, so the house very much extends into the garden terraces. The kitchen is of high quality including a large island with wine cooler and Gaggenau appliances which opens up perfectly to the wrap around extension and has a very useful smallbone utility room off it. Off the main hallway is a tv/snug room, formal dining room and cloakroom. The ground floor has underfloor heating with air conditioning to the kitchen area, there is further air conditioning to the main bedroom and top floor room.
The first floor has the main bedroom, with two dressing room areas and ensuite bathroom. A further 2 bedrooms, both with en-suite bathrooms and a family bathroom.
The top floor has another bedroom and bathroom.
The basement has 2 bedrooms a shower room and separate W/C. One of the bedrooms has been fitted out and has been used as a comprehensive gymnasium.
The main house is fully equipped with modern technology and is run on Crestron and Lutron systems throughout, along with nest heating controls. The estate is also fully alarmed with CCTV cameras and security beams fitted.
Garden Cottage
Sat beside the pool and water features this is a perfect place for guests or members of the family to stay. It has bi-folding doors onto the garden terrace with a lounge area and kitchen. There is also a jack and jill shower and W/C, also accessed from outside for anyone wishing to use it before or after a swim. Upstairs is a bedroom and store/dressing room with further ensuite. The Garden Cottage has underfloor heating on the ground floor, and radiators on top floor and it runs on its own separate boiler. It has air conditioning on the first floor and also runs on Lutron, Crestron with Sonos systems. The cottage has its own separate gated entrance and parking for several cars.
Outdoor Entertainment House
This stunning wood clad pool house has full length bi-folding doors and a sumptuous outdoor kitchen/dining room. Perfect for a party or entertaining family and friends. The house is air conditioned (heating and cooling) and is fitted with Wolf gas hob and barbeque. It has a wine cooler, ice maker and runs on Lutron, Creston systems.
House Manager’s Cottage & Additional Garaging
A superb 2 bedroom house with its own patio garden. The ground floor consists of reception room with views over the gardens, separate kitchen. There is internal access to a large utility room which is used to service all the homes on the estate. On the first floor there are 2 bedrooms and a family bathroom. You can also access the 2 bay garage from the utility area, there is a separate gardener’s loo accessed from the garden. The house has air conditioning in the main bedroom and is also served by Lutron and Crestron systems.
Gate House
A lovely 1 bedroom house with kitchen, reception room and family bathroom with bi-folding doors leading to its own private terrace. The bedroom on the first floor, has air conditioning, with ample storage and fitted work desk area. This house has plenty of parking and its own entrance via electric gates into Harding’s Lane or can be accessed via the main entrance in Mill Green Road.
Gardens
The gardens were professionally designed and include a stunning terrace of ponds walks and mature planting. The formal gardens have an automatic sprinkler system provided by rainwater collection. Further, the gardens are beautifully lit via a designer Hunza lighting system, there is also seamless sound system (Near speakers), a Riviera cedar hot tub is adjacent to the pool and has wonderful views of a collection of statues and sculptures (by separate negotiation). There is a woodland walk, helipad, and Alitex green house. Tucked away at the bottom of the garden is a comprehensive gardeners work area, including hut, storage, W/C, and a detached charming games room with veranda, woodburner, sink and tea making facilities.
Swimming pool
The swimming pool is gas heated with electric safety cover, fully tiled and has ultraviolet filters.
Garaging
There are 3 garages in total which all benefit from underfloor heating with dehumidifiers. All garages have plenty of high quality storage and work surfaces and are accessed by electric doors.
There is also 2 EC charging points (22kw)
Site Plan
The area marked in red (3.852 acres) is freehold land currently in ownership of The Clearings.
The area marked in blue (0.459 acres) is land currently being used by The Clearings.
Location
A12: 2 miles, Ingatestone: 1.5 miles, Shenfield: 5.6 miles, M25 (Junction 28) :8.3 miles. All distances approximate.
Fryerning is surrounded by a wealth of ‘Green Belt’, farmland, ancient hedgerows and woodland and the area retains a distinctly rural atmosphere despite its convenient location between Ingatestone, Shenfield and Chelmsford and its excellent rail and road links into London. Crossrail will soon be available from Shenfield providing a service to London’s West End and Heathrow Airport.
Fryerning itself is renowned for having one of the most exclusive postcodes in Essex and boasts two public houses of note; The Cricketers and The Viper. Neighbouring Ingatestone just one mile away, is the larger of the two villages and has a wide range of amenities including numerous shops, a doctor’s surgery, library, post office and a railway station on the main line into Stratford and London Liverpool Street.
Chelmsford city, to the north, offers a cosmopolitan pedestrian shopping centre and a wide variety of restaurants and recreational facilities. There is an excellent choice of both state and private schools including Anglo European, Brentwood School, St. Martin's, King Edward Grammar School, Chelmsford County High School for Girls, New Hall and Felsted, all within driving distance.
Square Footage: 4,775 sq ft
Acreage: 3.85 Acres
Directions
Directions From Ingatestone. Proceed into Fryerning Lane and continue to the top of this road. At the junction turn right on Mill Green Road. Proceed until you pass Hardings Lane and the entrance is on your right.
Additional Info
Mains Drainage
Mains Gas
Mains Electric
Unless otherwise stated, fixtures and fittings that are not specifically described in these particulars are not included in the sale, although many items may be available by separate negotiation. Further information should be obtained by the selling agent.
Brochures
Web Details- COUNCIL TAXA payment made to your local authority in order to pay for local services like schools, libraries, and refuse collection. The amount you pay depends on the value of the property.Read more about council Tax in our glossary page.
- Band: G
- PARKINGDetails of how and where vehicles can be parked, and any associated costs.Read more about parking in our glossary page.
- Yes
- GARDENA property has access to an outdoor space, which could be private or shared.
- Yes
- ACCESSIBILITYHow a property has been adapted to meet the needs of vulnerable or disabled individuals.Read more about accessibility in our glossary page.
- Ask agent
Mill Green, Fryerning, Essex, CM4
Add an important place to see how long it'd take to get there from our property listings.
__mins driving to your place
Your mortgage
Notes
Staying secure when looking for property
Ensure you're up to date with our latest advice on how to avoid fraud or scams when looking for property online.
Visit our security centre to find out moreDisclaimer - Property reference CHS120273. The information displayed about this property comprises a property advertisement. Rightmove.co.uk makes no warranty as to the accuracy or completeness of the advertisement or any linked or associated information, and Rightmove has no control over the content. This property advertisement does not constitute property particulars. The information is provided and maintained by Savills, Residential & Country Agency. Please contact the selling agent or developer directly to obtain any information which may be available under the terms of The Energy Performance of Buildings (Certificates and Inspections) (England and Wales) Regulations 2007 or the Home Report if in relation to a residential property in Scotland.
*This is the average speed from the provider with the fastest broadband package available at this postcode. The average speed displayed is based on the download speeds of at least 50% of customers at peak time (8pm to 10pm). Fibre/cable services at the postcode are subject to availability and may differ between properties within a postcode. Speeds can be affected by a range of technical and environmental factors. The speed at the property may be lower than that listed above. You can check the estimated speed and confirm availability to a property prior to purchasing on the broadband provider's website. Providers may increase charges. The information is provided and maintained by Decision Technologies Limited. **This is indicative only and based on a 2-person household with multiple devices and simultaneous usage. Broadband performance is affected by multiple factors including number of occupants and devices, simultaneous usage, router range etc. For more information speak to your broadband provider.
Map data ©OpenStreetMap contributors.
