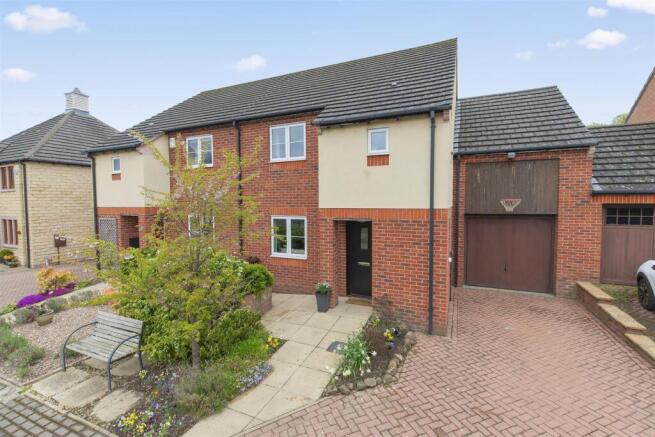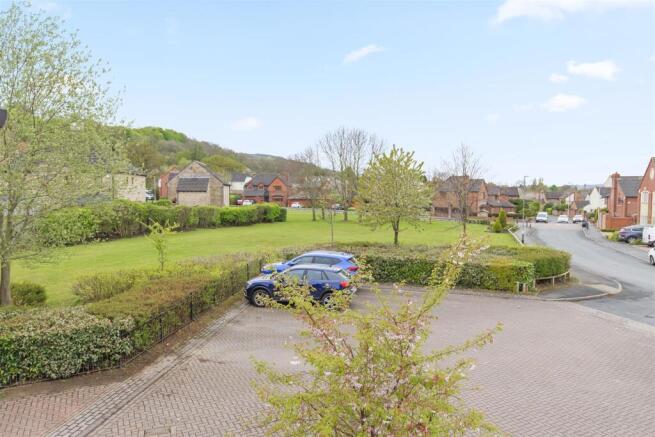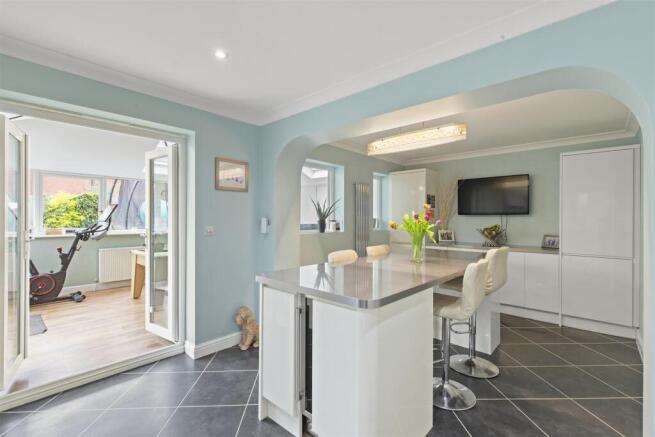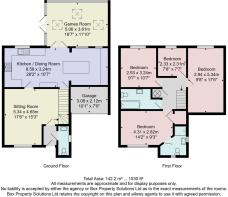
Hawthorn Avenue, Pool In Wharfedale

- PROPERTY TYPE
Semi-Detached
- BEDROOMS
4
- BATHROOMS
2
- SIZE
1,530 sq ft
142 sq m
- TENUREDescribes how you own a property. There are different types of tenure - freehold, leasehold, and commonhold.Read more about tenure in our glossary page.
Freehold
Key features
- Deceptively Spacious Extended Four Bedroom Semi Detached House
- Two Good Sized Reception Rooms & A Large Dining Kitchen
- Valuable Downstairs WC, En-Suite To Bedroom 1 & A House Bathroom
- Neat Fully Enclosed Garden To The Rear - Parking & Small Garden To The Front
- Very Popular Location That Looks Over The Central Green
- The Perfect Home For A Young Growing Family
- Peaceful Neighbourhood, Truly Worthy Of An Appointment To View
- EPC Rating C / Tenure Freehold / Council Tax D
Description
A deceptively spacious four bedroomed semi detached house offering attractive extended accommodation, within this highly sought after residential neighbourhood, perfect for a young growing family. Overlooking the open green to the front, the property incorporates a most fabulous dining kitchen, the perfect hub of the home, ideal for family life and for entertaining. The dining kitchen in turn gives access to a reception room either side of it, the sitting room to the front and a living room to the rear, currently a great family games room. The ground floor is completed by the entrance hall and a valuable downstairs wc. The first floor incorporates all four bedrooms, with the principle bedroom also having a smart modern en-suite and the equally smart modern house bathroom servicing the other bedrooms. Set in a small cul-de-sac, the property has parking to the front and a small garden area, whilst to the rear is a neat lawned garden, privately and securely enclosed for all the family to enjoy. To arrange your viewing on this lovely family home, please contact Shankland Barraclough Estate Agents in Otley.
The accommodation with GAS FIRED CENTRAL HEATING, SEALED UNIT DOUBLE GLAZING and with approximate room sizes, comprises:
Entrance Hall - Via a composite outer door to the front elevation.
Downstairs Wc - Two piece suite in white including a wash hand basin and a low level wc. Central heating radiator and a window.
Sitting Room - 5.33m max x 4.65m max (17'6" max x 15'3" max) - Focal fireplace with an electric stove inset, two central heating radiators and the staircase to the first floor.
Superb Dining Kitchen - 8.59m x 3.23m (28'2" x 10'7") - They say that the kitchen is the hub of a good home, well this one will not disappoint. A superb kitchen perfect for all the family and for entertaining, the kitchen offers a comprehensive range of modern fitted kitchen units including a central island. The kitchen includes a built in electric oven with a five ring gas hob and extractor hood over, a microwave oven, dishwasher and a wine fridge. Space and plumbing for a washing machine. Central heating radiator, window to the rear garden together with French doors and a window to the living room / games room.
Living Room / Games Room - 5.05m x 3.61m (16'7" x 11'10") - A great addition to the house providing a valuable and flexible use additional reception room, currently used as a games room, but has been a playroom and a living room in the past. Central heating radiator, windows and French doors to the enclosed rear garden.
First Floor Landing - Cupboard housing the hot water cylinder.
Bedroom 1. - 4.32m x 2.82m (14'2" x 9'3") - Built in cupboard, a central heating radiator and a window to the front elevation.
En-Suite To Bedroom 1. - Fitted with a three piece suite that includes a walk in shower with a glazed door, a wash hand basin and a low level w.c Complementary splash backs, a central heating radiator and a window to the front.
Bedroom 2. - 5.33m x 2.95m (17'6" x 9'8") - Spacious second bedroom having a central heating radiator and a window to the rear elevation.
Bedroom 3. - 3.23m x 2.92m (10'7" x 9'7") - Central heating radiator and a window to the rear elevation.
Bedroom 4. - 2.34m x 2.31m (7'8" x 7'7") - Central heating radiator and a window to the rear elevation.
House Bathroom - Fitted with a modern three piece suite that includes a panelled bath, a low level wc and a wash hand basin. Complementary tiled splash backs, a central heating radiator and an extractor fan.
Outside - To the front is a neat block paved driveway providing private off street parking to a reduced size garage store (10'1" x 7'). Raised beds, a tree and stocked borders. Moving around to the rear is a lawned garden, fully enclosed by fencing and enjoying decked patio areas to enjoy the summers sunshine.
Tenure, Services And Parking - Tenure: Freehold - All property in the Swallows area contribute towards the upkeep of the attractive open green with the current charge approximately £125 per annum. This is run by Chevin Way Management Company, c/o Adair Paxton, Jason House, Kerry Hill, Horsforth LS18 4JH
All Mains Services Connected
Parking: Private Driveway.
Council Tax - Leeds City Council Tax Band D. For further details on Leeds Council Tax Charges please visit or telephone them on .
Internet And Mobile Coverage - Independently checked information via Ofcom shows that Ultrafast Broadband up to 1800 Mbps download speed is available to this property. Mobile Phone coverage is available to three of the four main carriers being O2, Three & EE. For further information please refer to:
Viewing Arrangements - We would be delighted to arrange a viewing for you on this property. To view, please contact Shankland Barraclough Estate Agents on , e-mail us or call in to our office at 26 Kirkgate, Otley LS21 3HJ.
Opening Hours - Monday to Friday 9am - 5.30pm
Saturdays 9am - 4pm
Mortgage Advice - We are delighted to offer Whole of Market Mortgage advice through our relationship with T&C Independent Mortgage Advisors. To make an appointment please ring and we will arrange for our advisor to help you source the most suitable mortgage for your circumstances.
The Initial consultation is free of charge and totally without obligation. A fee may then be payable if you choose to use their services.
Offer Acceptance & Aml Regulations - Money Laundering, Terrorist Financing & Transfer of Funds Regulations 2017. To enable us to comply with the expanded Money Laundering Regulations we are required to obtain proof of how the property purchase is to be financed as well as identification from all prospective buyers. Buyers are asked to please assist with this so that there is no delay in agreeing a sale. The cost payable by the successful buyer(s) for this is £20 (inclusive of VAT) per named buyer and is paid to the firm that administers the money laundering ID checks, Movebutler. Please note the property will not be marked as sold subject to contract until appropriate identification has been provided and all AML checks are completed.
Please Note - The extent of the property and its boundaries are subject to verification by inspection of the title deeds. The measurements in these particulars are approximate and have been provided for guidance purposes only. The fixtures, fittings and appliances have not been tested and therefore no guarantee can be given that they are in working order. The internal photographs used in these particulars are reproduced for general information and it cannot be inferred that any item is included in the sale.
Brochures
Brochure - Hawthorn Avenue.pdfBrochure- COUNCIL TAXA payment made to your local authority in order to pay for local services like schools, libraries, and refuse collection. The amount you pay depends on the value of the property.Read more about council Tax in our glossary page.
- Band: D
- PARKINGDetails of how and where vehicles can be parked, and any associated costs.Read more about parking in our glossary page.
- Driveway
- GARDENA property has access to an outdoor space, which could be private or shared.
- Yes
- ACCESSIBILITYHow a property has been adapted to meet the needs of vulnerable or disabled individuals.Read more about accessibility in our glossary page.
- Ask agent
Hawthorn Avenue, Pool In Wharfedale
Add an important place to see how long it'd take to get there from our property listings.
__mins driving to your place
Your mortgage
Notes
Staying secure when looking for property
Ensure you're up to date with our latest advice on how to avoid fraud or scams when looking for property online.
Visit our security centre to find out moreDisclaimer - Property reference 33837672. The information displayed about this property comprises a property advertisement. Rightmove.co.uk makes no warranty as to the accuracy or completeness of the advertisement or any linked or associated information, and Rightmove has no control over the content. This property advertisement does not constitute property particulars. The information is provided and maintained by Shankland Barraclough, Otley & Surrounding. Please contact the selling agent or developer directly to obtain any information which may be available under the terms of The Energy Performance of Buildings (Certificates and Inspections) (England and Wales) Regulations 2007 or the Home Report if in relation to a residential property in Scotland.
*This is the average speed from the provider with the fastest broadband package available at this postcode. The average speed displayed is based on the download speeds of at least 50% of customers at peak time (8pm to 10pm). Fibre/cable services at the postcode are subject to availability and may differ between properties within a postcode. Speeds can be affected by a range of technical and environmental factors. The speed at the property may be lower than that listed above. You can check the estimated speed and confirm availability to a property prior to purchasing on the broadband provider's website. Providers may increase charges. The information is provided and maintained by Decision Technologies Limited. **This is indicative only and based on a 2-person household with multiple devices and simultaneous usage. Broadband performance is affected by multiple factors including number of occupants and devices, simultaneous usage, router range etc. For more information speak to your broadband provider.
Map data ©OpenStreetMap contributors.





